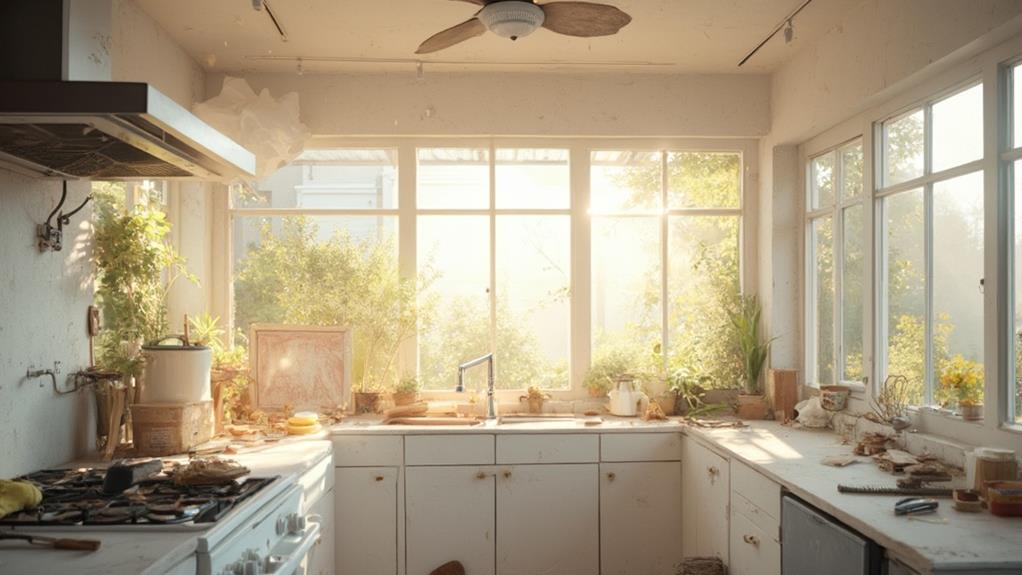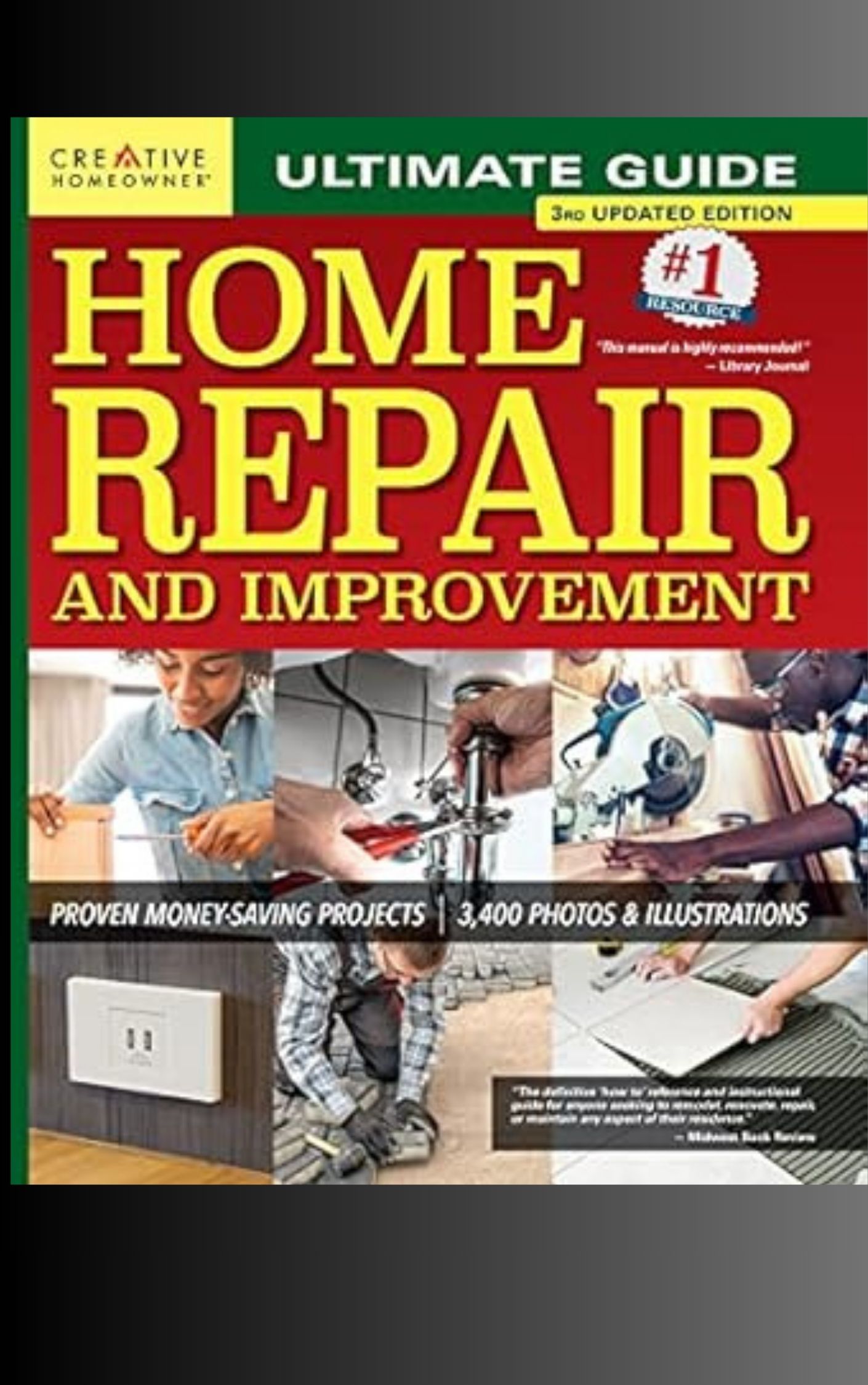Proper ventilation is crucial in any renovation plan, ensuring a healthy and comfortable living environment. It facilitates the exchange of indoor and outdoor air, removing pollutants, moisture, and odors while regulating temperature and humidity. Effective ventilation systems reduce the risk of respiratory issues, allergies, and mold growth, while also enhancing cognitive function and productivity. Energy-efficient ventilation solutions can lead to significant cost savings over time. Moreover, adhering to building code requirements for ventilation is essential to avoid potential fines and project delays. By prioritizing ventilation in your renovation, you'll create a safer, more comfortable home that maintains its value for years to come.
Understanding Ventilation Basics
Ventilation plays a crucial role in maintaining a healthy and comfortable indoor environment during renovations. It involves the exchange of indoor air with fresh outdoor air, removing pollutants, moisture, and odors while regulating temperature and humidity levels. Proper ventilation is essential for preventing the buildup of harmful substances like volatile organic compounds (VOCs), mold spores, and dust particles that are often released during renovation activities.
There are three main types of ventilation systems: natural, mechanical, and hybrid. Natural ventilation relies on wind and temperature differences to move air through openings like windows and doors. Mechanical ventilation uses fans and ducts to control airflow, while hybrid systems combine both methods. The choice of system depends on factors such as climate, building design, and renovation scope.
Key components of a ventilation system include air inlets, outlets, and distribution pathways. Proper sizing and placement of these elements ensure efficient air circulation throughout the space. Additionally, filtration systems can be incorporated to further improve indoor air quality by removing airborne contaminants. Understanding these basics helps homeowners and contractors make informed decisions about ventilation strategies during renovations, ensuring a healthier living environment.
Health Benefits of Proper Airflow
Building upon the fundamentals of ventilation, it's important to recognize the significant health advantages that proper airflow provides during renovations. Adequate ventilation removes indoor air pollutants, reducing the risk of respiratory issues, allergies, and other health problems. It helps control humidity levels, preventing mold growth and protecting against structural damage.
During renovations, proper airflow is crucial for removing potentially harmful substances like dust, volatile organic compounds (VOCs) from paints and adhesives, and other construction-related particulates. This protects both workers and occupants from exposure to these hazardous materials. Improved air quality also enhances cognitive function and productivity, leading to better overall well-being.
Furthermore, proper ventilation helps regulate indoor temperature, creating a more comfortable living or working environment. It can reduce the need for artificial cooling and heating, potentially lowering energy costs. By promoting air exchange, ventilation also helps eliminate odors and staleness, contributing to a fresher, more pleasant indoor atmosphere. Ultimately, investing in proper ventilation during renovations is an investment in long-term health and comfort for building occupants.
Moisture Control and Mold Prevention
Proper moisture control goes hand in hand with effective ventilation during renovations. Excess moisture in indoor environments can lead to a host of problems, including mold growth, structural damage, and compromised air quality. Adequate ventilation helps regulate humidity levels, preventing condensation and moisture accumulation on surfaces.
During renovation projects, it's crucial to address potential moisture sources and implement appropriate control measures. This includes proper sealing of the building envelope, installation of vapor barriers, and ensuring proper drainage systems are in place. Bathrooms, kitchens, and laundry areas require special attention due to their high moisture production.
Ventilation systems play a vital role in moisture control by removing humid air and replacing it with drier outside air. Exhaust fans, dehumidifiers, and whole-house ventilation systems can be incorporated to maintain optimal humidity levels. Additionally, proper air circulation helps prevent stagnant pockets of moisture-laden air, reducing the risk of mold growth.
Energy Efficiency and Cost Savings
While addressing moisture control and ventilation needs, it's important to consider the impact on energy consumption and operational costs. Proper ventilation systems can significantly enhance energy efficiency, leading to substantial cost savings over time.
Energy-efficient ventilation solutions, such as heat recovery ventilators (HRVs) and energy recovery ventilators (ERVs), can recover up to 85% of the heat from exhausted air. These systems transfer warmth to incoming fresh air during colder months and vice versa in warmer periods, reducing the load on heating and cooling systems.
Incorporating smart controls and sensors can further optimize ventilation performance. Demand-controlled ventilation adjusts airflow based on occupancy and air quality, preventing unnecessary energy expenditure. Additionally, variable-speed fans consume less power than constant-speed alternatives.
When selecting ventilation equipment, prioritize ENERGY STAR certified products, which meet strict energy efficiency guidelines. Proper sizing and installation of ventilation systems are crucial for maximizing energy savings. Regular maintenance, including filter replacements and duct sealing, ensures optimal performance and longevity.
Building Code Compliance
Numerous local, state, and national building codes govern ventilation requirements in renovations to ensure occupant health and safety. These regulations typically specify minimum ventilation rates, air exchange requirements, and acceptable indoor air quality standards. Compliance with these codes is not only legally mandatory but also crucial for protecting occupants from potential health hazards associated with poor ventilation.
Building codes often dictate specific ventilation requirements for different areas of a home, such as kitchens, bathrooms, and living spaces. For example, many codes require mechanical ventilation in bathrooms and kitchens to remove excess moisture and contaminants. Additionally, codes may specify the size and placement of windows or other openings to facilitate natural ventilation.
During renovations, it's essential to consult with local building authorities and licensed professionals to ensure compliance with current codes. Failure to meet these requirements can result in costly fines, project delays, or even the need to redo work. Moreover, proper adherence to building codes can enhance the overall quality and safety of the renovation, potentially increasing the property's value and reducing long-term maintenance costs.
Types of Ventilation Systems
Ventilation systems in renovations typically fall into three main categories: natural ventilation, mechanical ventilation, and hybrid systems.
Natural ventilation relies on passive air movement through windows, doors, and other openings, harnessing wind and temperature differences to circulate air. This method is energy-efficient but can be inconsistent in performance.
Mechanical ventilation uses powered equipment like fans and ducts to control air movement. This includes exhaust-only systems, which remove stale air, and balanced systems that simultaneously exhaust and supply air. Heat recovery ventilators (HRVs) and energy recovery ventilators (ERVs) are advanced mechanical systems that transfer heat between incoming and outgoing air streams, improving energy efficiency.
Hybrid systems combine natural and mechanical ventilation, often using sensors and automated controls to optimize performance. These systems can switch between modes based on indoor and outdoor conditions, offering flexibility and energy savings.
When selecting a ventilation system for renovation, consider factors such as climate, building size, occupancy, and local regulations. Each type has its advantages and limitations, and the choice should align with the specific needs of the renovated space and its occupants.
Renovation-Specific Ventilation Considerations
Addressing ventilation during renovations requires careful consideration of several unique factors. The scope and nature of the renovation project significantly impact ventilation needs. For example, kitchen or bathroom renovations may necessitate additional exhaust systems to manage moisture and odors.
Basement renovations often require specialized solutions to combat humidity and prevent mold growth. During construction, temporary ventilation measures are crucial to protect workers and occupants from dust, fumes, and airborne contaminants. Portable air scrubbers and negative air pressure systems can help contain and filter pollutants.
It's also essential to consider how the renovation might affect existing ventilation systems, potentially requiring modifications or upgrades to maintain proper airflow throughout the building. Energy efficiency upgrades, such as improved insulation or air sealing, can significantly impact a home's ventilation needs.
As buildings become more airtight, mechanical ventilation becomes increasingly important to ensure adequate fresh air exchange. Renovators should also be aware of local building codes and regulations regarding ventilation requirements, which may vary depending on the type and extent of the renovation project. Consulting with HVAC professionals can help ensure that ventilation solutions are tailored to the specific needs of the renovated space.
Long-Term Home Value Impact
Investment in proper ventilation during renovations can significantly enhance a home's long-term value. Well-designed ventilation systems contribute to improved indoor air quality, reduced moisture issues, and enhanced energy efficiency, all of which are attractive features for potential buyers. Homes with effective ventilation tend to have fewer problems with mold, mildew, and structural damage, leading to lower maintenance costs and increased durability over time.
Properly ventilated homes often command higher resale prices due to their improved comfort levels and healthier living environments. Energy-efficient ventilation systems can also lead to lower utility bills, a selling point that appeals to cost-conscious buyers. Additionally, as awareness of indoor air quality grows, homes with superior ventilation may become increasingly desirable in the real estate market. This trend could potentially accelerate the appreciation of well-ventilated properties compared to those with inadequate systems.
Furthermore, investing in proper ventilation during renovations can help future-proof a home against changing building codes and environmental regulations. As standards become more stringent, homes already equipped with advanced ventilation systems will likely require fewer updates, maintaining their value and marketability in the long run.
Frequently Asked Questions
How Often Should Ventilation Systems Be Cleaned and Maintained?
Ventilation systems should be cleaned and maintained regularly, typically every 3-5 years for residential systems and annually for commercial ones. However, factors like system usage, local air quality, and specific equipment requirements may necessitate more frequent maintenance schedules.
Can Excessive Ventilation Lead to Higher Heating or Cooling Costs?
Yes, excessive ventilation can increase heating and cooling costs. Overventilation leads to unnecessary air exchange, requiring HVAC systems to work harder to maintain desired temperatures. Properly balanced ventilation systems optimize energy efficiency while ensuring adequate indoor air quality.
Are There Specific Ventilation Requirements for Homes With Pets or Smokers?
Homes with pets or smokers require increased ventilation to address odors and airborne particles. ASHRAE recommends higher air exchange rates for these environments. Additionally, consider installing HEPA filters and dedicated exhaust fans in areas where pets or smoking are concentrated.
What Are the Signs That Indicate a Home's Ventilation System Is Inadequate?
Stuffy spaces signal subpar systems. Signs of inadequate ventilation include persistent odors, excessive humidity, mold growth, condensation on windows, and frequent respiratory issues. Poor air quality, lingering cooking smells, and dusty surfaces also indicate insufficient airflow in your home.
How Do Smart Home Technologies Integrate With Modern Ventilation Systems?
Smart home technologies integrate with modern ventilation systems through IoT-enabled devices, sensors, and mobile apps. These allow for remote monitoring, automated adjustments based on air quality data, and seamless coordination with other home systems for optimal indoor environments.
Conclusion
Proper ventilation is a critical yet often overlooked aspect of home renovation. It significantly impacts occupant health, energy efficiency, and structural integrity. Interestingly, the Environmental Protection Agency reports that indoor air can be two to five times more polluted than outdoor air. This underscores the importance of integrating effective ventilation systems in renovation plans. By prioritizing ventilation, homeowners can ensure a healthier living environment, reduce energy costs, and enhance the long-term value of their property.

