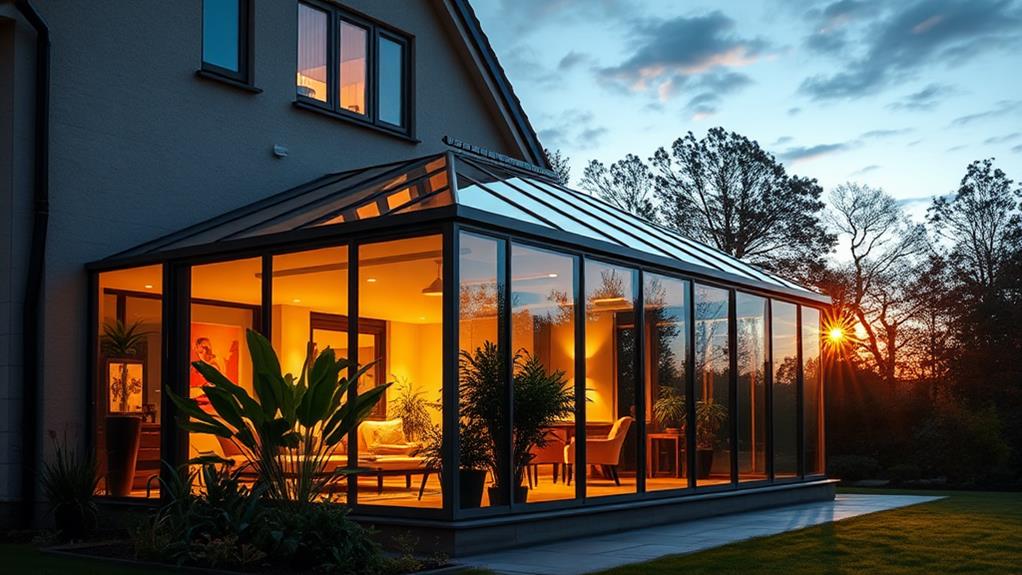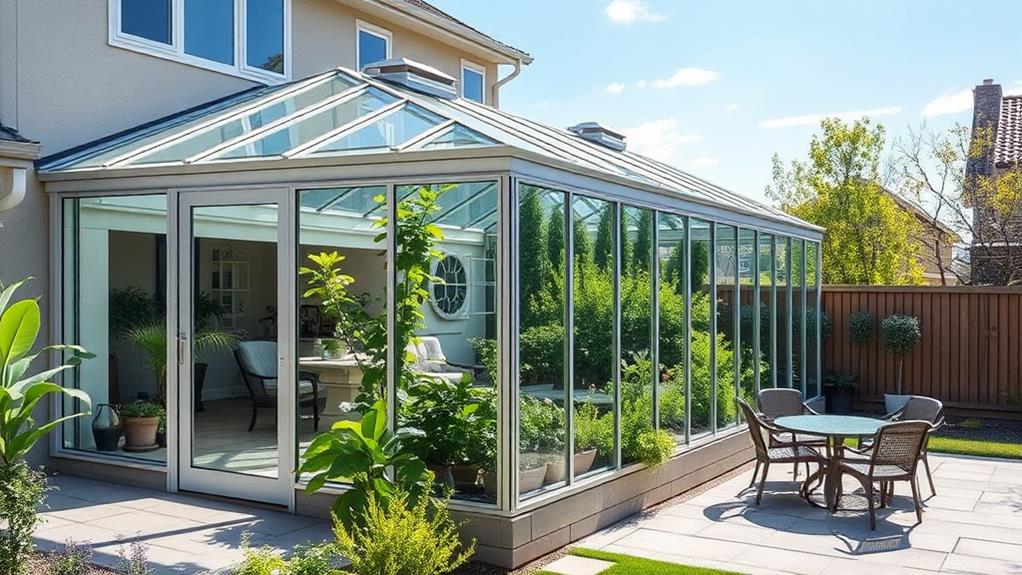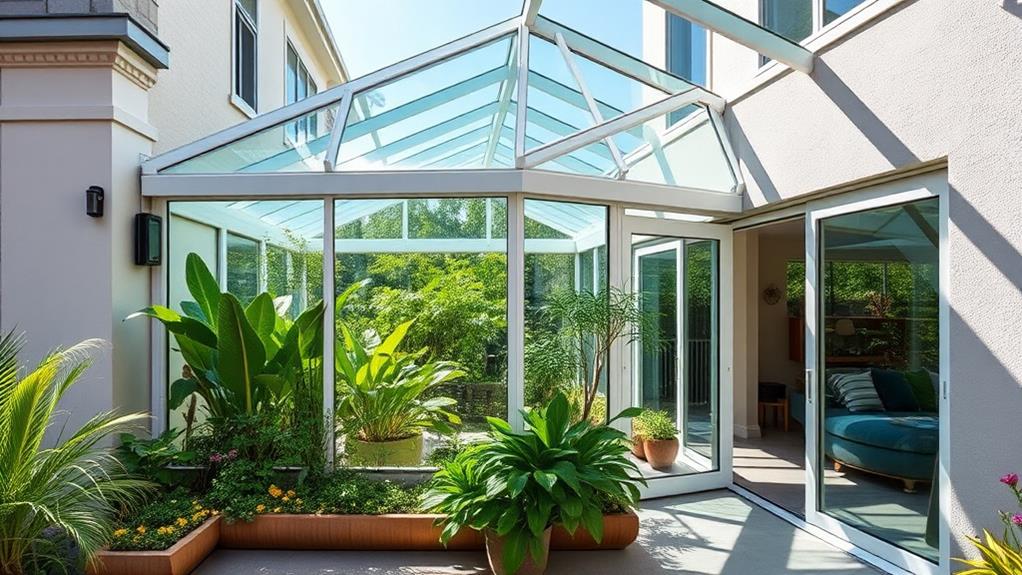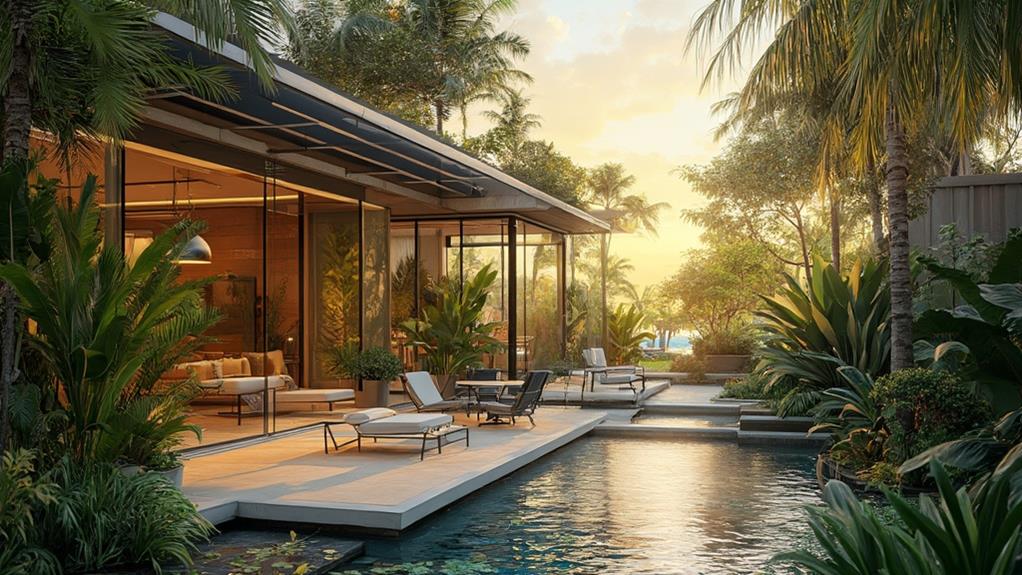Incorporating glass structures in outdoor living renovations creates a stunning fusion of indoor comfort and natural beauty. These greenhouse-inspired designs, such as conservatories and glass pavilions, extend usable outdoor space while maximizing natural light. They offer year-round enjoyment, protection from the elements, and enhanced property value. Key considerations include using safety glass, proper insulation, and robust structural support. Climate control measures, like low-E coatings and automated shading, ensure comfort in all seasons. Strategic placement of glass elements and careful lighting design further optimize the space. By embracing the greenhouse effect, homeowners can transform their outdoor areas into versatile, inviting sanctuaries that seamlessly blend with their surroundings.
Glass Structures for Outdoor Spaces

Glass structures have become increasingly popular for enhancing outdoor living spaces. These versatile additions offer a seamless blend of indoor comfort and outdoor aesthetics, allowing homeowners to enjoy their gardens and landscapes year-round. Common glass structures for outdoor spaces include conservatories, greenhouses, and glass pavilions.
Conservatories provide an elegant transition between home and garden, often featuring large windows and a glass roof. They can be used as sunrooms, dining areas, or relaxation spaces.
Greenhouses, on the other hand, are designed primarily for cultivating plants but can also serve as unique living spaces when properly designed and furnished.
Glass pavilions offer a more open-air experience, typically consisting of a glass roof supported by minimal framing. These structures provide shelter from the elements while maintaining an unobstructed view of the surroundings. For those seeking a modern touch, frameless glass walls and sliding doors can create a sleek, minimalist look.
When incorporating glass structures into outdoor renovations, it's essential to consider factors such as insulation, UV protection, and structural integrity. Advances in glass technology have made these structures more energy-efficient and durable, ensuring they remain comfortable and functional throughout the year.
Benefits of Greenhouse-Inspired Designs
Numerous benefits arise from incorporating greenhouse-inspired designs into outdoor living spaces. These structures extend the usability of outdoor areas by providing protection from weather elements while maintaining a connection to nature. The transparent walls and roofs allow ample natural light to flood the space, creating a bright and inviting atmosphere that promotes relaxation and well-being.
Greenhouse-inspired designs offer excellent temperature control, trapping heat during colder months and providing shade in summer. This microclimate enables year-round gardening and the cultivation of exotic plants that may not thrive in the local environment. The enclosed space also serves as a barrier against pests and wildlife, safeguarding plants and outdoor furnishings.
These glass structures can significantly increase property value by adding functional square footage to homes. They provide versatile spaces for various activities, from dining and entertaining to reading and yoga. The visual appeal of greenhouse-inspired designs enhances the overall aesthetics of outdoor areas, creating a seamless transition between indoor and outdoor living. Additionally, these structures can be customized with features like retractable roofs, automated ventilation systems, and smart glass technology for optimal comfort and energy efficiency.
Materials and Construction Considerations

Selecting appropriate materials and addressing key construction considerations are crucial steps in successfully incorporating glass into outdoor living renovations. The choice of glass type is paramount, with tempered or laminated safety glass being essential for outdoor applications due to their increased durability and safety features. Double or triple-pane glass with low-emissivity coatings can provide better insulation and energy efficiency.
Structural support is another critical factor. The frame must be robust enough to withstand wind loads and the weight of the glass panels. Aluminum, steel, or treated wood are common framing materials, each with its own benefits and drawbacks. Proper sealing and weatherproofing are essential to prevent water infiltration and maintain the structure's integrity.
Installation techniques vary depending on the design. Frameless systems require specialized hardware and precise measurements, while framed systems offer more flexibility. Ventilation should be carefully planned to prevent condensation and overheating. Additionally, local building codes and zoning regulations must be consulted to ensure compliance with safety standards and structural requirements. Professional installation is often recommended to guarantee proper execution and longevity of the glass-incorporated outdoor living space.
Maximizing Natural Light Year-Round
Incorporating glass in outdoor living spaces offers several strategies for maximizing natural light throughout the year. Strategic placement of glass elements, such as skylights, floor-to-ceiling windows, and glass doors, can significantly increase the amount of sunlight entering the space. Orienting these features towards the south in the northern hemisphere maximizes sun exposure during winter months when daylight is scarce.
Retractable glass walls and folding glass doors allow for seamless integration between indoor and outdoor areas, effectively expanding living spaces and flooding them with natural light. Installing clerestory windows high on walls or roofs can illuminate spaces without compromising privacy. Reflective surfaces, like mirrors or light-colored walls, can amplify natural light by bouncing it throughout the area.
To manage excessive sunlight and heat during summer months, consider incorporating adjustable shading solutions such as retractable awnings, exterior blinds, or smart glass that can tint on demand. These adaptable features allow homeowners to control light levels and temperature throughout the day and seasons, ensuring comfort while still benefiting from natural illumination. By thoughtfully integrating these glass elements, outdoor living spaces can become versatile, light-filled environments year-round.
Climate Control in Glass Enclosures

Climate control presents a significant challenge when designing glass enclosures for outdoor living spaces. The transparent nature of glass allows sunlight to penetrate and heat the interior, potentially creating uncomfortable conditions during warmer months.
Conversely, glass enclosures can lose heat rapidly in colder weather, leading to increased energy consumption for heating.
To address these issues, several strategies can be employed. Low-emissivity (low-E) glass coatings reflect infrared light, reducing heat gain in summer and heat loss in winter. Double or triple-pane windows with inert gas fills provide superior insulation.
Automated shading systems, such as motorized blinds or electrochromic glass, can adjust opacity based on sunlight intensity and desired interior temperature.
Proper ventilation is crucial for maintaining a comfortable environment. Operable windows, skylights, or vents allow for natural airflow, while ceiling fans can improve air circulation.
For more precise control, HVAC systems designed specifically for glass enclosures can be installed, incorporating zoned heating and cooling to manage temperature variations efficiently. Additionally, radiant floor heating can provide consistent warmth during colder months without compromising the aesthetics of the glass structure.
Styling Your Glass Outdoor Area
How can you transform a glass-enclosed outdoor area into a stylish and inviting living space? Start by selecting a cohesive design theme that complements both your home's interior and the surrounding landscape. Consider using weather-resistant furniture and fabrics that can withstand exposure to sunlight and humidity.
Incorporate natural elements like potted plants, hanging baskets, or vertical gardens to soften the glass structure and create a seamless transition between indoor and outdoor spaces.
Lighting plays a crucial role in setting the ambiance of your glass outdoor area. Install a combination of ambient, task, and accent lighting to create a versatile space for different times of day and activities. Use sheer curtains or blinds to control light levels and provide privacy when needed.
Add textural elements through rugs, throw pillows, and decorative objects to create warmth and visual interest. Consider the flooring material carefully, opting for options that are durable, easy to clean, and slip-resistant.
Lastly, don't forget to incorporate functional elements like ceiling fans, heating options, and storage solutions to ensure your glass outdoor area remains comfortable and clutter-free year-round.
Frequently Asked Questions
How Much Does a Glass Outdoor Structure Typically Cost?
The cost of a glass outdoor structure typically varies widely, ranging from $10,000 to $100,000 or more. Factors influencing price include size, design complexity, materials quality, and additional features such as heating or automated systems.
Are There Any Zoning Restrictions for Building Glass Outdoor Spaces?
Zoning restrictions for glass outdoor spaces vary by location. Local regulations may govern size, height, setbacks, and usage. Homeowners should consult their municipal planning department or a licensed contractor to ensure compliance before construction begins.
What Maintenance Is Required for Glass Structures in Outdoor Environments?
Did you know that glass structures can last up to 50 years with proper care? Maintaining outdoor glass structures requires regular cleaning, inspecting for cracks or leaks, resealing joints, and addressing any condensation issues to ensure longevity and performance.
Can Glass Structures Withstand Extreme Weather Conditions Like Hurricanes or Heavy Snow?
Glass structures can withstand extreme weather conditions when properly engineered. Tempered or laminated glass, robust framing systems, and appropriate design considerations enhance resilience against hurricanes and heavy snow loads. Regular maintenance and inspections are crucial for long-term durability.
How Energy-Efficient Are Greenhouse-Inspired Outdoor Living Spaces Compared to Traditional Structures?
Greenhouse-inspired outdoor living spaces can be highly energy-efficient compared to traditional structures. They maximize natural light, reduce heating costs through passive solar gain, and provide improved insulation when properly designed and constructed with high-performance glass and materials.
Conclusion
Incorporating glass structures in outdoor living spaces offers a blend of nature and shelter, extending usability year-round. Thoughtful design maximizes natural light while addressing climate control challenges. According to a study by the National Association of Home Builders, outdoor living spaces can increase a home's value by up to 20%. As homeowners seek to create versatile, aesthetic environments, greenhouse-inspired renovations provide an innovative solution that merges indoor comfort with outdoor ambiance, enhancing both lifestyle and property value.

