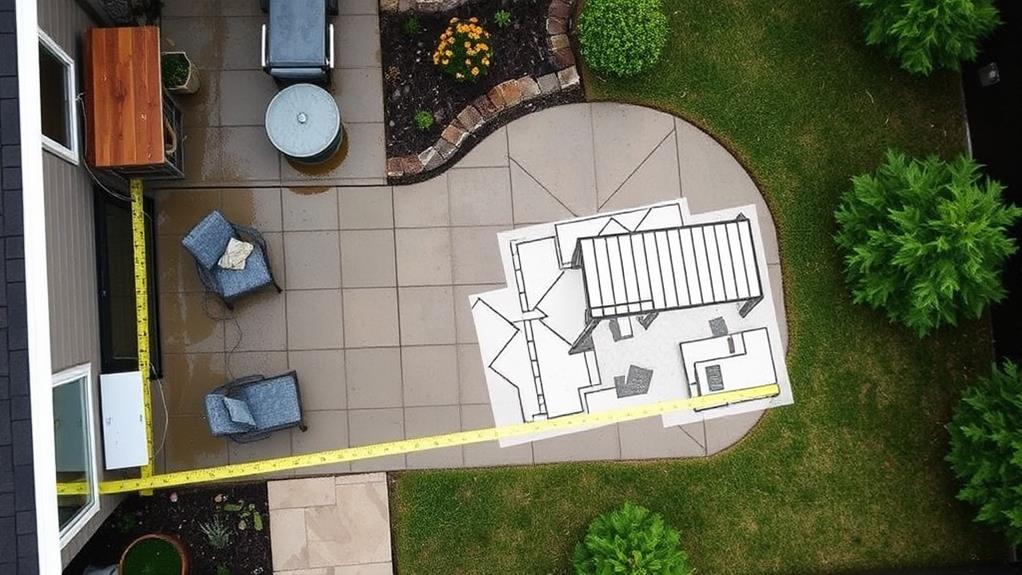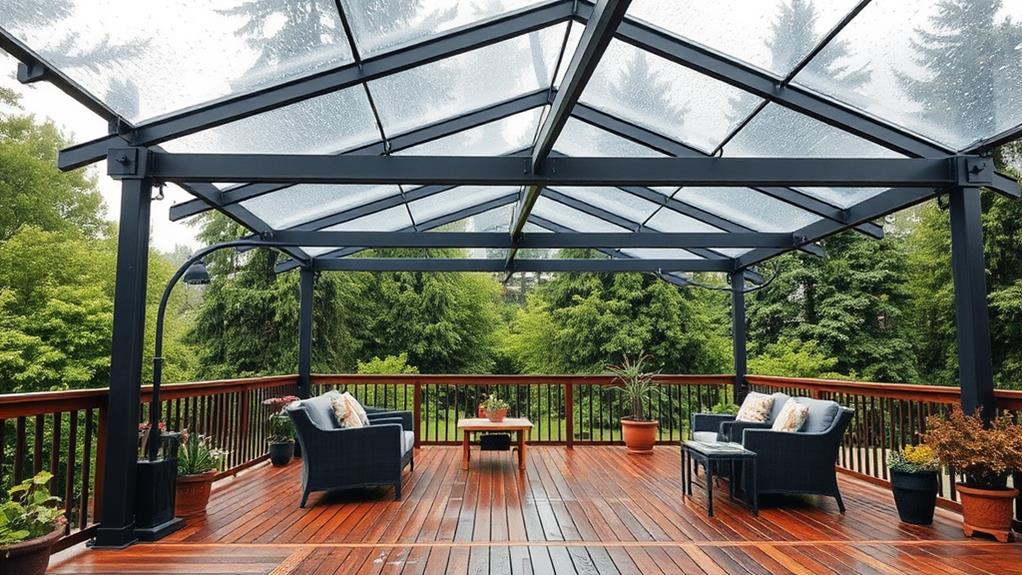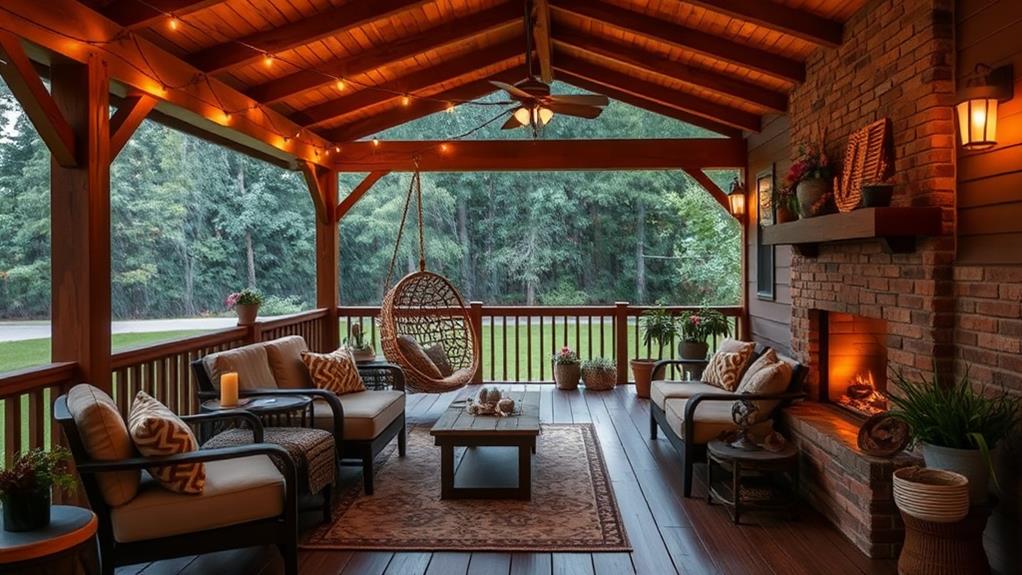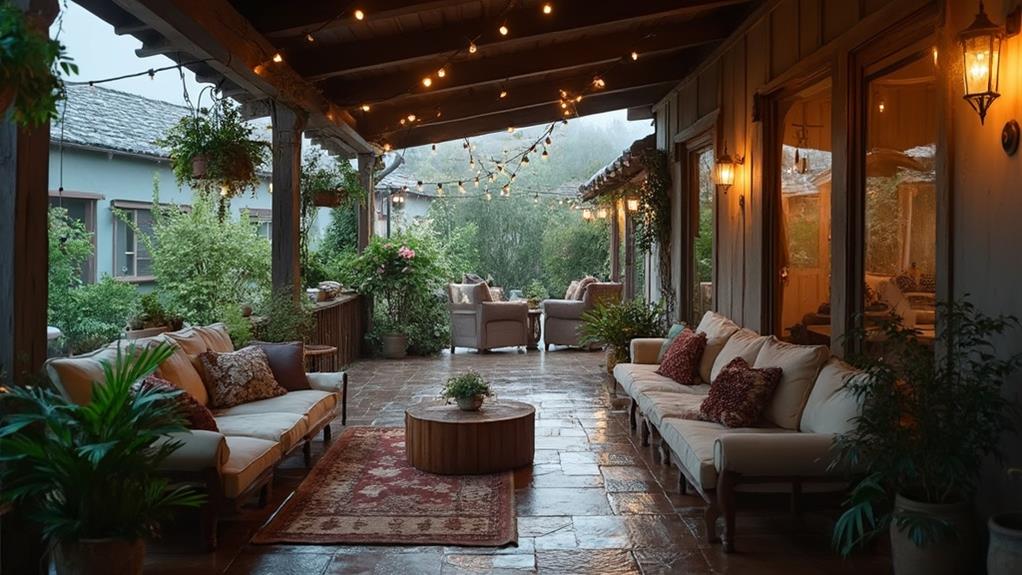Covered outdoor living spaces offer a perfect solution for enjoying your yard in all weather conditions. These versatile areas can be customized to suit various needs, from outdoor kitchens to cozy lounges. Popular options include pergolas, pavilions, gazebos, retractable awnings, and louvered roof systems. Weather-resistant materials like pressure-treated lumber, composite decking, and metal roofing ensure durability and low maintenance. Incorporate lighting and heating elements for year-round comfort, and select furniture and decor that withstand the elements while adding style. With careful planning and design, you can create an inviting outdoor retreat that extends your living space beyond the confines of your home's interior.
Assessing Your Outdoor Space

Before embarking on a covered outdoor living space project, three key factors must be evaluated: available area, existing landscape features, and intended use. Begin by measuring your outdoor space, noting dimensions and potential obstacles. Consider the proximity to your home and how the new structure will integrate with existing architecture.
Assess your landscape's topography, identifying slopes, drainage patterns, and soil composition. Take inventory of trees, shrubs, and other vegetation that may affect construction or require removal. Note the path of sunlight throughout the day and seasonal changes in weather patterns.
Determine the primary purpose of your covered space. Will it serve as an outdoor kitchen, dining area, lounge, or multi-functional space? This decision will influence design choices, materials, and amenities. Consider traffic flow, seating arrangements, and storage needs.
Evaluate utilities such as electricity, water, and gas lines. Determine if extensions are necessary for features like lighting, ceiling fans, or outdoor appliances. Finally, consult local building codes and homeowners' association regulations to ensure compliance with zoning laws and structural requirements. This thorough assessment will lay the foundation for a successful covered outdoor living space project.
Popular Covered Structure Options
Several popular covered structure options cater to diverse preferences and functional needs for outdoor living spaces. Pergolas offer a semi-open design, providing partial shade and support for climbing plants. Their slatted roofs allow filtered sunlight while creating an airy atmosphere.
For more comprehensive protection, pavilions feature solid roofs and open sides, ideal for hosting gatherings in various weather conditions.
Gazebos, typically octagonal or circular, offer a charming focal point with full coverage and open sides, perfect for intimate seating areas or small dining spaces. Retractable awnings provide flexibility, extending coverage when needed and retracting for full sun exposure.
Covered patios, often attached to the house, seamlessly blend indoor and outdoor living with solid roofing and potential for screened or glass enclosures.
For a modern touch, louvered roof systems offer adjustable slats, allowing precise control over sunlight and ventilation. Lastly, custom-designed shade sails provide a contemporary aesthetic with UV-resistant fabric stretched between anchor points, offering a unique and adaptable shading solution for irregularly shaped spaces.
Materials for Weather Resistance

Selecting weather-resistant materials is crucial for ensuring the longevity and durability of covered outdoor living spaces. When choosing materials, consider their ability to withstand various weather conditions, including rain, sun exposure, and temperature fluctuations.
For structural components, opt for pressure-treated lumber, cedar, or redwood, which naturally resist decay and insects. Alternatively, composite materials offer excellent durability and low maintenance. Metal components should be galvanized or powder-coated to prevent rust and corrosion.
Roofing materials play a vital role in weather resistance. Metal roofing, such as aluminum or steel, provides long-lasting protection and can complement various architectural styles. Polycarbonate panels offer a lightweight, UV-resistant option that allows natural light to filter through. For a more traditional look, asphalt shingles or clay tiles can be suitable if properly installed and maintained.
When selecting flooring, consider materials like concrete, stone pavers, or composite decking, which can withstand moisture and temperature changes. For furniture and accessories, choose weather-resistant fabrics, powder-coated metals, and UV-resistant plastics to ensure they maintain their appearance and functionality over time.
Lighting and Heating Solutions
Proper lighting and heating solutions are key components in creating a comfortable and functional covered outdoor living space. For lighting, consider a combination of ambient, task, and accent options. Overhead fixtures like pendant lights or chandeliers provide general illumination, while wall sconces and recessed lighting offer focused task lighting. LED strip lights can be used to highlight architectural features or create a cozy atmosphere.
For heating, portable propane or electric heaters are popular choices for their flexibility and ease of use. Overhead infrared heaters can be mounted to the ceiling or beams, providing efficient warmth without taking up floor space. For a more permanent solution, consider installing a built-in gas fireplace or fire pit, which serves as both a heat source and a focal point.
When selecting lighting and heating options, ensure they are rated for outdoor use and can withstand exposure to moisture and temperature fluctuations. Consider energy-efficient options to minimize operating costs, and choose fixtures that complement the overall design aesthetic of your outdoor space. Proper placement of both lighting and heating elements is crucial for optimal comfort and functionality throughout the year.
Designing for Comfort and Style

Creating a comfortable and stylish covered outdoor living space requires thoughtful design choices that balance functionality with aesthetics. Begin by selecting weather-resistant furniture that complements your home's architecture and provides ample seating for gatherings. Opt for durable materials like teak, aluminum, or all-weather wicker, and add plush, water-resistant cushions for comfort.
Incorporate versatile elements such as modular seating arrangements or multi-functional pieces to maximize space utility. Consider adding a dining area with a sturdy table and chairs for al fresco meals. To enhance the ambiance, introduce textural elements through outdoor rugs, throw pillows, and curtains made from weather-resistant fabrics.
Create visual interest with potted plants, hanging baskets, or vertical gardens. Use decorative screens or trellises to add privacy and define spaces within the covered area. Install ceiling fans to improve air circulation and provide relief on warm days. For a cohesive look, choose a color scheme that complements your home's exterior and reflects your personal style. Finally, accessorize with outdoor-friendly artwork, decorative lanterns, or a statement piece like a water feature to add character and charm to your covered outdoor living space.
Frequently Asked Questions
How Much Does It Cost to Build a Covered Outdoor Living Space?
The cost of building a covered outdoor living space varies widely, typically ranging from $5,000 to $50,000 or more. Factors influencing price include size, materials, design complexity, location, and additional features like lighting or heating systems.
Do I Need a Permit to Construct a Covered Patio or Deck?
Like a ship's captain navigating regulatory waters, homeowners must chart their course carefully. Generally, you'll need a permit to construct a covered patio or deck, as these structures often involve significant modifications to your property's footprint and structure.
Can I Install a Covered Structure on an Existing Patio or Deck?
Yes, you can install a covered structure on an existing patio or deck. However, it's essential to check local building codes and obtain necessary permits. Consider structural integrity, materials, and design to ensure proper integration with the existing space.
How Long Does It Typically Take to Complete an Outdoor Living Space Renovation?
The duration of outdoor living space renovations varies greatly, challenging the notion of a "typical" timeline. Project scope, complexity, and scale significantly influence completion times, ranging from a few days for simple upgrades to several months for extensive transformations.
What Maintenance Is Required for Covered Outdoor Structures in Different Climates?
Maintenance for covered outdoor structures varies by climate. In humid areas, regular cleaning and mold prevention are crucial. Dry climates require wood treatments and moisture checks. Cold regions need snow removal and weatherproofing. Regular inspections and repairs are essential in all climates.
Conclusion
While covered outdoor living spaces offer numerous benefits for year-round enjoyment, some may argue that they detract from the natural outdoor experience. However, well-designed structures can actually enhance connection with nature by providing comfortable vantage points to appreciate surroundings in all weather conditions. By carefully considering space assessment, structure options, weather-resistant materials, lighting, heating, and design elements, homeowners can create inviting outdoor retreats that seamlessly blend with their environment. These renovations not only increase usable living area but also add significant value to the property.

