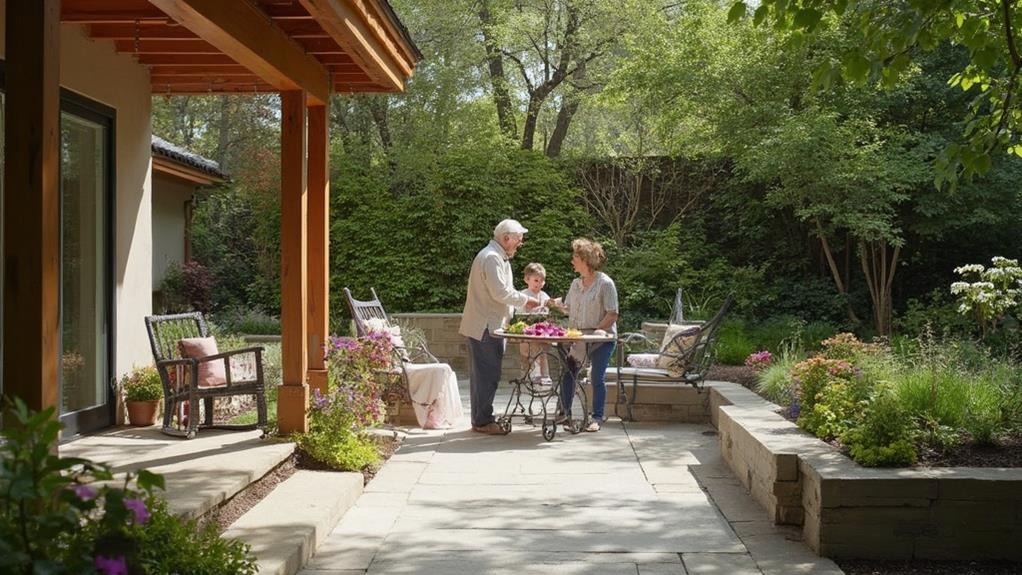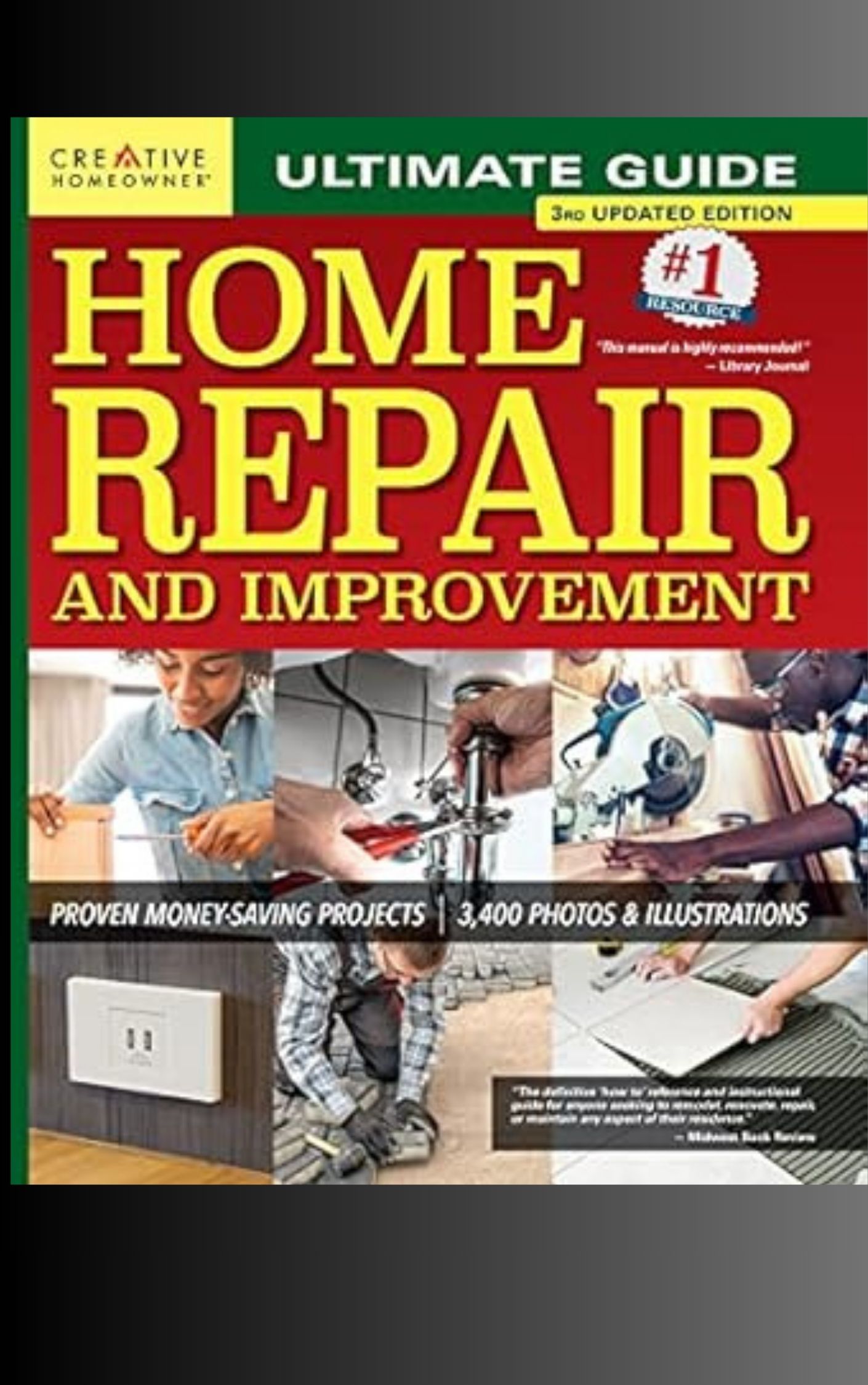Accessible outdoor living spaces enhance quality of life for all ages and abilities through thoughtful design and renovation. Key principles include level surfaces, wide pathways, and multi-purpose elements to accommodate evolving needs. Incorporating raised garden beds, adjustable seating, and shaded areas caters to diverse mobility levels and sensitivities. Safety features like non-slip surfaces, adequate lighting, and rounded corners minimize risks. Inclusive recreational areas and adaptive gardening solutions promote engagement and social interaction. By integrating universal design principles, homeowners can create versatile outdoor spaces that support independence and enjoyment across generations. Exploring these concepts further reveals additional strategies for creating truly inclusive outdoor environments.
Universal Design Principles
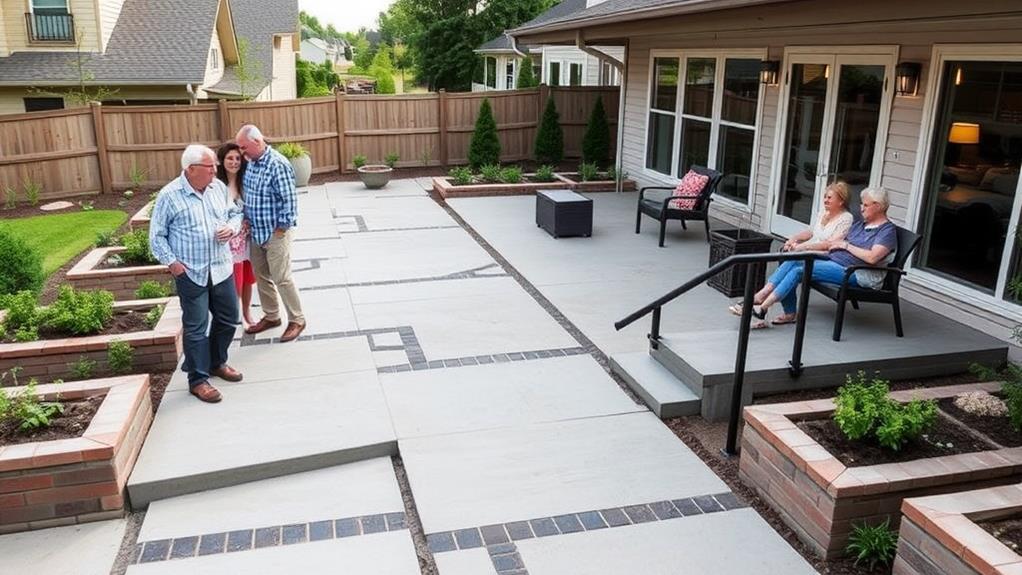
Among the key concepts in accessible home renovations, Universal Design Principles stand out as fundamental guidelines. These principles aim to create environments that are usable by all people, regardless of age, ability, or status. The seven core principles include equitable use, flexibility in use, simple and intuitive use, perceptible information, tolerance for error, low physical effort, and size and space for approach and use.
Implementing these principles in outdoor living spaces involves thoughtful design choices. For example, equitable use can be achieved through step-free entrances and wide pathways that accommodate wheelchairs and walkers. Flexibility in use might include adjustable-height seating or tables.
Simple and intuitive use applies to easily operable doors, faucets, and lighting controls. Perceptible information can be incorporated through clear signage and tactile indicators. Tolerance for error is addressed by installing non-slip surfaces and adequate lighting. Low physical effort is facilitated by lever-style door handles and faucets. Finally, size and space considerations ensure ample room for maneuverability in all areas of the outdoor living space, including patios, gardens, and recreational areas.
Multi-Generational Outdoor Spaces
Building upon the principles of Universal Design, multi-generational outdoor spaces take accessibility to the next level by catering to the needs and preferences of family members across different age groups. These spaces incorporate features that accommodate children, adults, and seniors, ensuring everyone can enjoy the outdoor area comfortably and safely.
Key elements of multi-generational outdoor spaces include:
- Level surfaces and wide pathways to facilitate easy movement for wheelchairs, strollers, and walkers.
- Raised garden beds at various heights to accommodate different mobility levels.
- Shaded areas with comfortable seating for seniors and those with heat sensitivity.
- Play areas with soft surfaces and age-appropriate equipment for children.
- Exercise stations or walking paths for adults to maintain fitness.
- Adjustable lighting to enhance visibility and safety for all users.
- Sensory elements like water features or fragrant plants to engage multiple senses.
- Easily accessible storage for outdoor equipment and tools.
Safety Features for All Ages
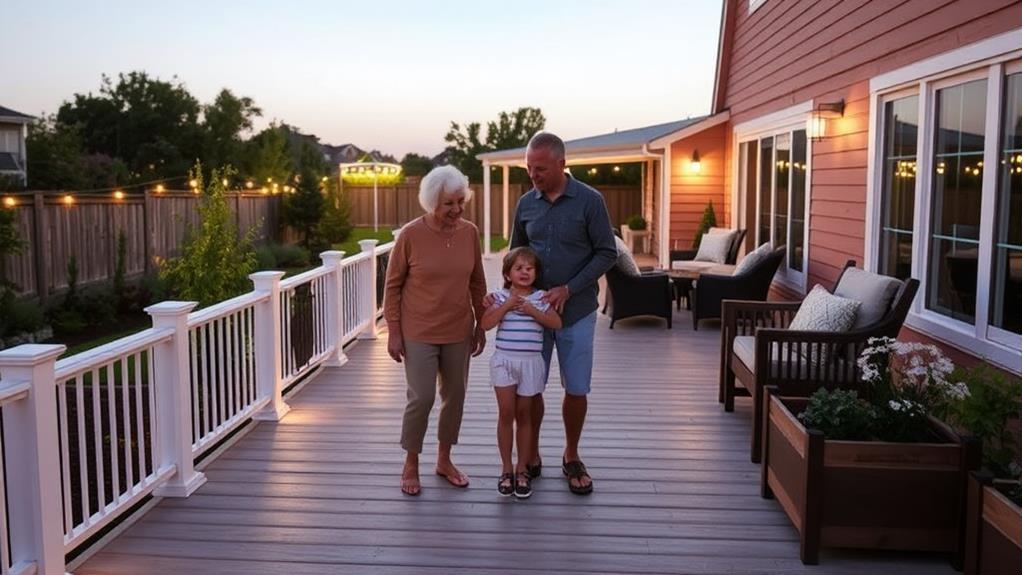
Safety is paramount when designing accessible homes for people of all ages. Implementing features that protect residents from potential hazards while maintaining independence is crucial.
Non-slip flooring materials, such as textured tiles or rubberized surfaces, should be used throughout the home, especially in bathrooms and kitchens where water spills are common. Adequate lighting is essential, with motion-activated options and nightlights in hallways and bathrooms to prevent falls during nighttime navigation.
Grab bars in bathrooms, near toilets, and in showers provide support for individuals with mobility issues. Wider doorways and hallways accommodate wheelchairs and walkers, reducing the risk of collisions. Rounded corners on countertops and furniture minimize injuries from accidental bumps. Installing lever-style door handles and faucets makes operation easier for those with arthritis or limited hand strength.
Smart home technology, such as voice-activated controls for lighting and thermostats, enhances safety and convenience. Emergency response systems should be easily accessible throughout the home. Lastly, ensuring clear pathways free of clutter and securing loose rugs or removing them altogether significantly reduces tripping hazards for residents of all ages.
Inclusive Recreational Areas
Designing inclusive recreational areas within the home is a key aspect of accessible renovations, extending the principles of safety and independence to leisure spaces. These areas should cater to all family members, regardless of age or ability, promoting social interaction and physical activity. Consider installing multi-level gaming tables or adjustable-height workstations for various activities. Ensure ample circulation space for wheelchair users and those with mobility aids.
Incorporate sensory elements like tactile surfaces, wind chimes, or aromatic plants to engage individuals with visual or cognitive impairments. For outdoor recreational areas, create level, non-slip surfaces with gentle slopes instead of stairs. Install raised garden beds or vertical gardens at varying heights to accommodate users in wheelchairs or those who have difficulty bending. Provide shaded areas with comfortable seating and adequate lighting for evening use. Consider installing adaptive play equipment, such as swing seats with back support or accessible merry-go-rounds. For water features, ensure easy entry points with grab bars and non-slip surfaces. By thoughtfully designing inclusive recreational areas, homeowners can create spaces that foster enjoyment and connection for all family members and guests.
Adaptive Gardening Solutions
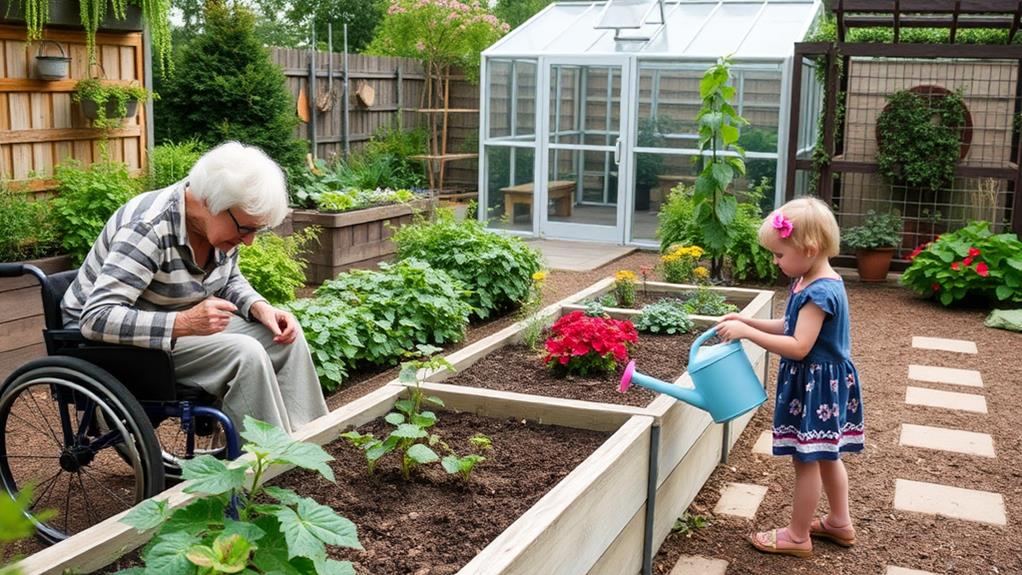
Adaptive gardening solutions offer numerous benefits for individuals with mobility limitations or disabilities, enabling them to enjoy the therapeutic and rewarding experience of cultivating plants. These innovative approaches focus on creating accessible garden spaces and tools that accommodate various physical needs.
Raised garden beds are a cornerstone of adaptive gardening, allowing individuals to tend to plants without bending or kneeling. These can be customized to different heights and widths, ensuring comfort for wheelchair users or those with limited reach. Vertical gardens and wall-mounted planters provide additional options for maximizing space and accessibility.
Ergonomic tools play a crucial role in adaptive gardening. Long-handled tools, grip-enhancing attachments, and lightweight equipment reduce strain and fatigue. Specialized watering systems, such as soaker hoses or drip irrigation, minimize the need for manual watering. Container gardening offers flexibility, allowing plants to be moved or repositioned as needed.
Sensory gardens, incorporating plants with varied textures, scents, and colors, can be particularly beneficial for individuals with visual or cognitive impairments. By implementing these adaptive solutions, homeowners can create inclusive outdoor spaces that promote independence and engagement with nature for all family members and guests.
Future-Proofing Outdoor Renovations
Many homeowners overlook the importance of future-proofing their outdoor renovations, potentially limiting the long-term usability and value of their property. To ensure outdoor spaces remain accessible and functional as residents age or face mobility challenges, consider incorporating adaptable design elements from the outset.
Install wider pathways with smooth, non-slip surfaces to accommodate wheelchairs and walkers. Opt for gently sloped ramps instead of stairs where possible, and include sturdy handrails along walkways and steps. Choose adjustable outdoor lighting systems that can be easily brightened or dimmed as vision needs change. Implement raised garden beds and vertical planting options to reduce bending and kneeling requirements for gardening enthusiasts.
When designing outdoor living areas, prioritize level surfaces and ample space for maneuverability. Select furniture with varied heights and sturdy construction to accommodate different physical needs. Install weather-resistant electrical outlets at convenient heights for powering mobility devices or medical equipment. Consider incorporating covered areas or retractable awnings to provide protection from the elements and extend the usability of outdoor spaces throughout the year. By integrating these future-proof elements, homeowners can create versatile outdoor environments that adapt to changing needs over time.
Frequently Asked Questions
How Much Does It Cost to Implement Accessible Outdoor Design Features?
The cost of implementing accessible outdoor design features varies widely, ranging from a few hundred dollars for simple modifications to tens of thousands for extensive renovations. Factors influencing cost include project scope, materials, and labor requirements.
Can Accessible Outdoor Renovations Increase a Home's Resale Value?
Accessible outdoor renovations can indeed increase a home's resale value. These improvements often appeal to a broader range of potential buyers, including seniors and individuals with disabilities, potentially expanding the market and enhancing the property's overall attractiveness.
Are There Tax Incentives for Making Outdoor Spaces More Accessible?
Ironically, while we're taxed on nearly everything, there are actually tax breaks for accessibility improvements. Depending on your location, you may qualify for deductions or credits when modifying outdoor spaces for increased accessibility. Consult a tax professional for specifics.
How Long Does a Typical Accessible Outdoor Renovation Project Take to Complete?
The duration of an accessible outdoor renovation project typically varies from 2 to 8 weeks, depending on the scope and complexity of the work. Factors like design, permits, materials, and weather conditions can influence the timeline significantly.
What Professionals Should I Consult for an Accessible Outdoor Renovation Project?
Embarking on a transformative journey for your outdoor space, consult a symphony of experts: landscape architects, accessibility specialists, contractors, and occupational therapists. Their collaborative expertise ensures a harmonious blend of functionality, aesthetics, and inclusivity in your renovation project.
Conclusion
Incorporating universal design principles in outdoor living spaces ensures accessibility and enjoyment for all ages and abilities. But how can homeowners future-proof their renovations? By implementing multi-generational features, safety considerations, inclusive recreational areas, and adaptive gardening solutions, outdoor spaces become welcoming environments for everyone. These thoughtful design choices not only enhance current usability but also prepare for future needs, creating lasting value and functionality. Ultimately, accessible outdoor design fosters inclusivity, independence, and a higher quality of life for all family members and visitors.
