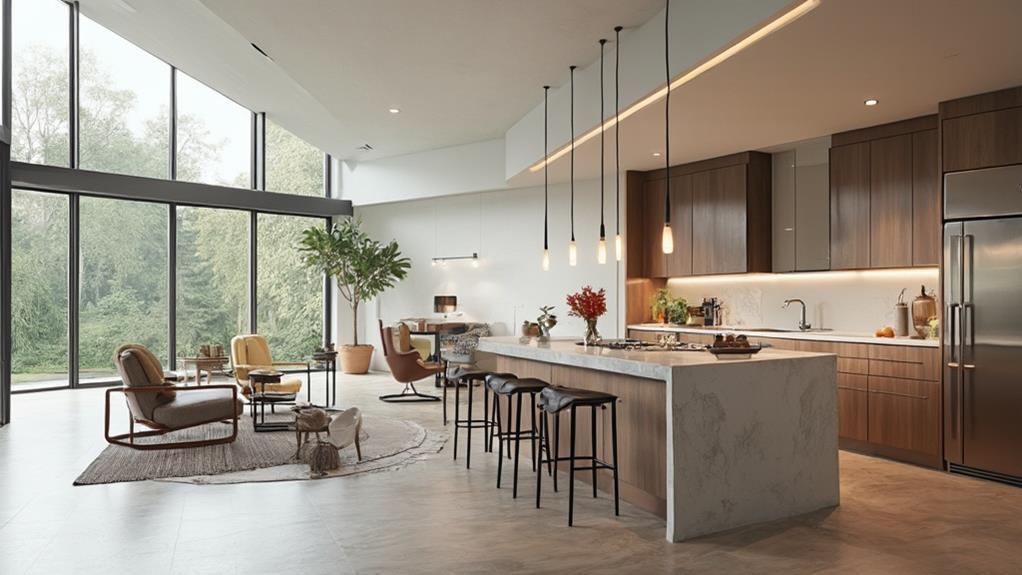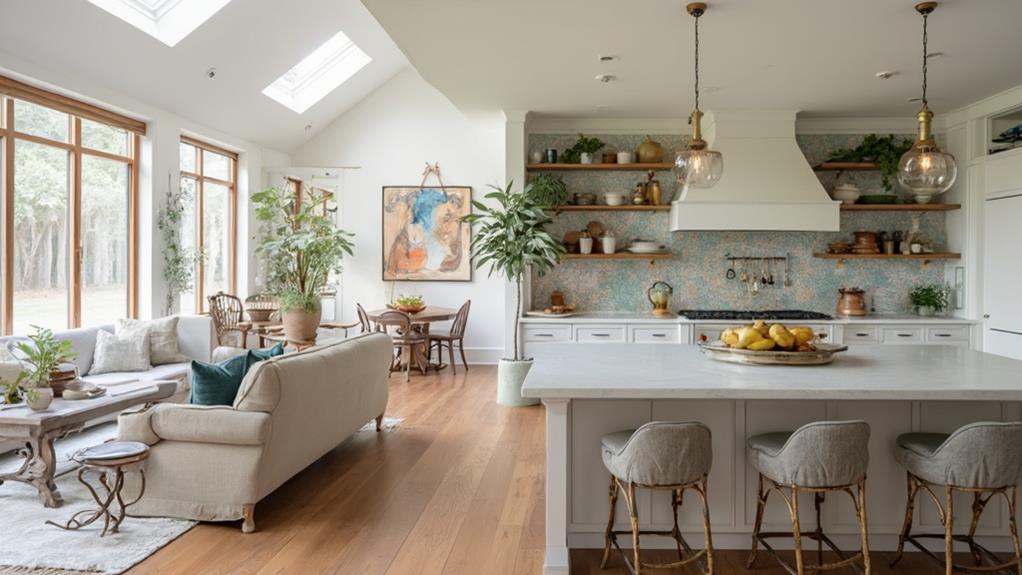Open concept kitchens offer numerous benefits, including improved social interaction, better flow, and increased natural light. They're perfect for entertaining and can make your space feel larger. However, they come with challenges like noise, visible messes, and reduced storage. To succeed with an open kitchen, focus on cohesive design elements, functional work zones, and layered lighting. Maximize functionality by establishing distinct areas, incorporating islands, and optimizing storage solutions. Personalize your space with complementary colors, materials, and smart technology. By carefully considering these pros, cons, and design tips, you'll be well-equipped to create the perfect open concept kitchen for your home.
Benefits of Open Concept Kitchens

While traditional kitchens have their charm, open concept kitchens offer a range of benefits that are hard to ignore. You'll find that these spaces create a more social and inclusive environment, allowing you to interact with family and guests while preparing meals. This layout also improves traffic flow, making it easier to move between cooking, dining, and living areas.
Open concept kitchens maximize natural light and create an illusion of more space, making your home feel larger and more inviting. They're perfect for entertaining, as you can keep an eye on your guests and participate in conversations while cooking. You'll also appreciate the improved functionality, with more counter space and room for multiple cooks to work simultaneously.
These kitchens often increase your home's value, as they're highly sought after by potential buyers. They offer flexibility in design, allowing you to easily change the look and feel of your space without major renovations. Additionally, open concept kitchens promote better ventilation, reducing cooking odors throughout your home. You'll find that this layout encourages a more organized and clutter-free space, as everything is visible and easily accessible.
Challenges of Open Kitchen Layouts
Three main challenges come with open kitchen layouts. First, you'll face increased noise levels throughout your living space. Without walls to contain sounds, the clanging of pots and pans, the hum of appliances, and kitchen conversations will easily travel to adjacent areas. This can be particularly disruptive if you're trying to relax or entertain guests in the living room.
Second, open kitchens can make it difficult to hide cooking messes. You'll need to be more vigilant about cleaning as you go, as dirty dishes and food prep clutter will be visible to everyone in the connected spaces. This constant exposure might add stress to your cooking experience and make you feel less relaxed in your home.
Lastly, you'll have reduced storage options. Without upper cabinets on walls that would typically separate the kitchen from other rooms, you'll need to get creative with storage solutions. This might mean incorporating more lower cabinets, pantry spaces, or freestanding storage units, which can impact the overall design and flow of your open concept area.
Design Principles for Success

Four key design principles can help you create a successful open concept kitchen. First, focus on a cohesive color scheme that flows seamlessly between the kitchen and adjacent living spaces. Choose complementary colors and materials that tie the areas together visually, creating a unified look.
Second, prioritize functional work zones within the kitchen. Establish clear areas for food prep, cooking, and cleaning, ensuring efficient movement between these zones. Consider incorporating an island or peninsula to define the kitchen space while providing additional workspace and storage.
Third, pay attention to lighting. Layer different types of lighting, including task lighting for work areas, ambient lighting for overall illumination, and accent lighting to highlight architectural features or artwork. This will create a welcoming atmosphere and allow you to adjust the mood as needed.
Lastly, maintain visual consistency throughout the space. Use similar finishes, hardware, and design elements across the kitchen and adjacent areas. This will help create a harmonious flow and prevent the kitchen from feeling disconnected from the rest of the open space.
Maximizing Functionality and Flow
Building on these design principles, let's explore how to maximize functionality and flow in your open concept kitchen. Start by creating distinct work zones for prepping, cooking, and cleaning. Arrange these zones in a logical sequence to minimize unnecessary movement. Place frequently used items within easy reach of their respective zones.
Incorporate a kitchen island to serve multiple purposes. It can provide extra counter space, house additional storage, and even include a sink or cooktop. Consider using mobile carts or rolling islands for added flexibility in your space.
Optimize storage with deep drawers, pull-out pantry shelves, and vertical dividers. Use corner cabinets effectively with lazy Susans or pull-out organizers. Don't forget about overhead space – install ceiling-mounted pot racks or floating shelves for both storage and visual interest.
Ensure proper lighting throughout the kitchen. Combine ambient lighting with task lighting over work areas and accent lighting to highlight key features. Use dimmers to adjust the atmosphere for different activities.
Personalizing Your Open Kitchen Space

While functionality is crucial, personalizing your open kitchen space is equally important. Your kitchen should reflect your unique style and preferences, creating a welcoming atmosphere for both cooking and socializing. Start by choosing a color scheme that complements your home's overall aesthetic. Consider incorporating accent colors through backsplashes, countertops, or kitchen accessories to add visual interest.
Select materials that align with your taste and lifestyle. For example, if you're eco-conscious, opt for sustainable materials like bamboo or recycled glass. If you love a modern look, sleek stainless steel appliances and minimalist cabinetry might be your go-to choices. Don't forget to add personal touches through artwork, plants, or family heirlooms.
Lighting plays a crucial role in personalizing your space. Mix ambient, task, and accent lighting to create the right mood and highlight key areas. Install pendant lights over an island or use under-cabinet lighting to showcase your backsplash. Finally, consider incorporating smart technology to enhance convenience and efficiency. From touchless faucets to voice-controlled appliances, these features can elevate your kitchen's functionality while reflecting your tech-savvy personality.
Conclusion
Open concept kitchens are like the heart of a home, pumping life and energy throughout the space. They're not for everyone, but if you embrace their potential, you'll create a vibrant hub for family and friends. Remember, even open hearts have chambers – use smart design to define zones within your kitchen. With careful planning, you'll craft a space that's as functional as it is inviting. It's your kitchen – make it uniquely yours!

