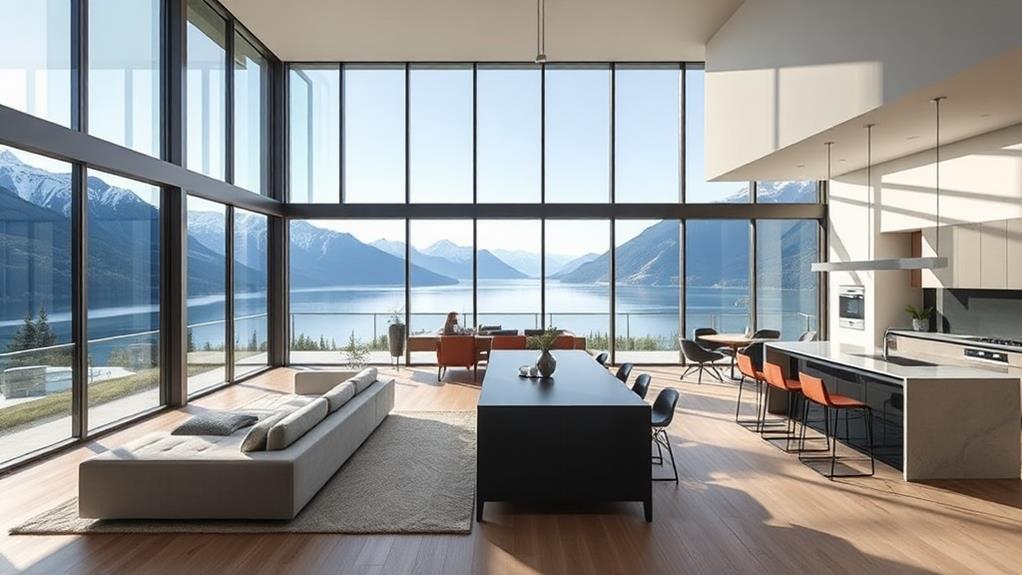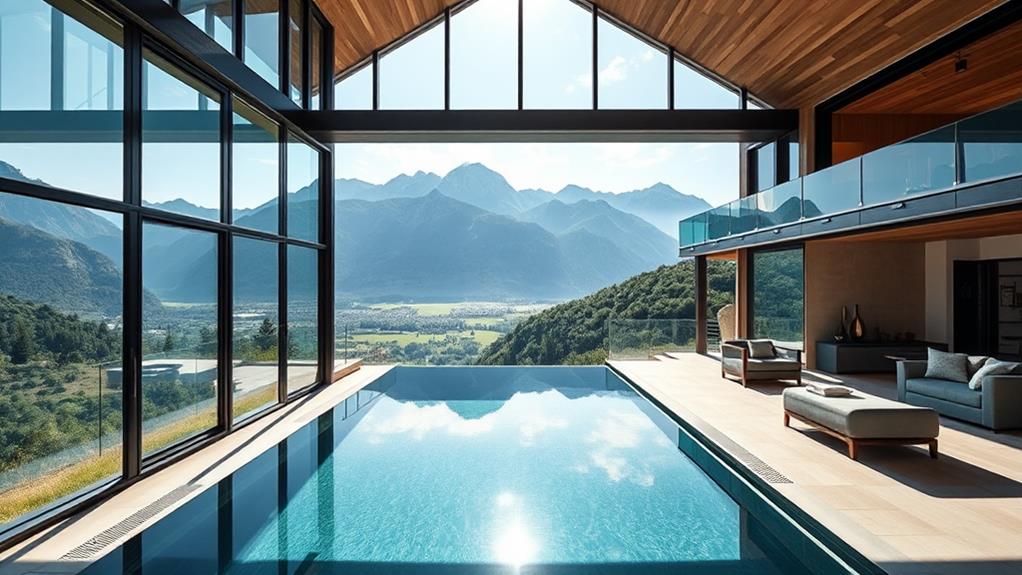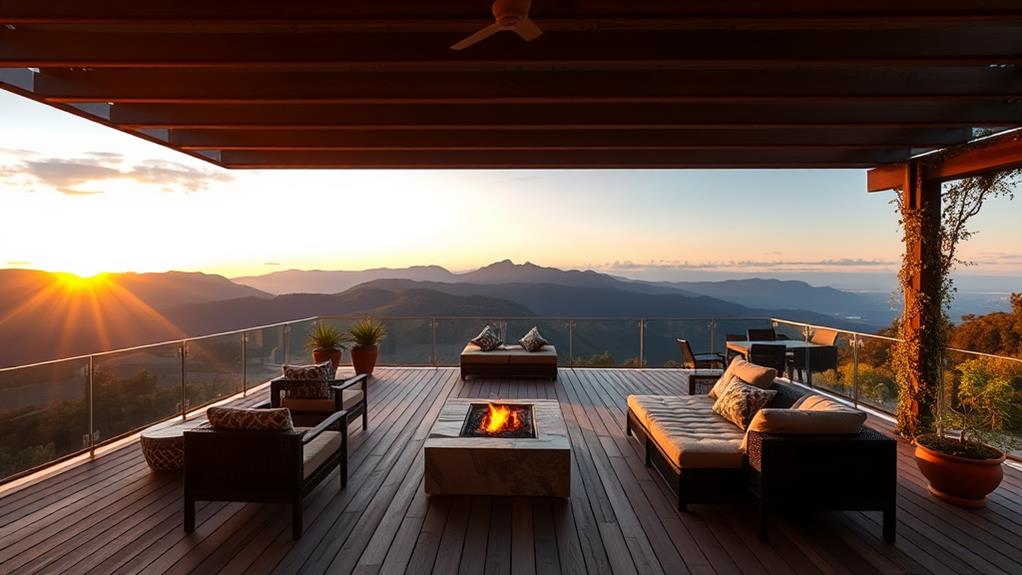Maximizing views in scenic properties demands strategic renovation approaches. Key strategies include adopting open floor plans to create unobstructed sightlines, strategically placing windows to frame panoramic vistas, and incorporating glass walls or doors to blur indoor-outdoor boundaries. Elevating living spaces can offer unique perspectives, while well-designed outdoor areas extend the living experience into nature. Clever mirror placement can amplify views and natural light. These techniques not only enhance visual connections with surroundings but also increase property value and livability. By implementing these strategies, homeowners can transform their scenic properties into breathtaking retreats that fully capitalize on their natural beauty.
Open Floor Plan Design

Open floor plans have become increasingly popular in scenic property renovations, offering a sense of spaciousness and flow that complements breathtaking views. By removing walls between living areas, kitchens, and dining spaces, homeowners can create an unobstructed line of sight that maximizes the visual impact of the surrounding landscape. This design approach not only enhances the overall aesthetic but also allows natural light to penetrate deeper into the home, creating a brighter and more inviting atmosphere.
When implementing an open floor plan in a scenic property, consider strategic furniture placement to define functional zones without interrupting sight lines. Use area rugs, lighting fixtures, and subtle architectural elements to delineate spaces while maintaining an open feel. Incorporate large windows or sliding glass doors to further blur the boundaries between indoor and outdoor living areas, effectively bringing the outside in.
To ensure the open concept doesn't feel cavernous, pay attention to scale and proportion. Use a cohesive color palette and consistent flooring throughout to unify the space. Consider installing a central focal point, such as a fireplace or statement light fixture, to anchor the room and draw the eye towards the views beyond.
Strategic Window Placement
While open floor plans enhance the visual connection with scenic surroundings, strategic window placement takes this concept to the next level. By carefully considering the positioning, size, and style of windows, homeowners can maximize their property's views and create a seamless integration between indoor and outdoor spaces.
Key considerations for strategic window placement include identifying the most picturesque vistas, determining optimal viewing angles, and accounting for natural light patterns throughout the day. Floor-to-ceiling windows and sliding glass doors can dramatically frame panoramic views, while clerestory windows can introduce light without compromising privacy. Corner windows offer unique perspectives and can make rooms feel more expansive.
When renovating, it's crucial to balance aesthetic goals with practical concerns such as energy efficiency and structural integrity. High-performance, double-paned glass can help maintain comfortable indoor temperatures while reducing energy costs. Additionally, thoughtful window placement can enhance passive solar heating and cooling, further improving a home's sustainability.
Architects and designers often employ 3D modeling software to visualize different window configurations and their impact on interior spaces. This approach allows homeowners to make informed decisions about window placement before committing to structural changes, ensuring the best possible outcome for their scenic property renovation.
Glass Walls and Doors

A sheet of transparency transforms into a portal to nature when glass walls and doors are incorporated into scenic properties. These architectural elements blur the boundaries between interior and exterior spaces, creating a seamless connection with the surrounding landscape.
Floor-to-ceiling glass panels offer unobstructed views and flood interiors with natural light, enhancing the overall ambiance and sense of spaciousness.
When implementing glass walls and doors, consider factors such as energy efficiency, privacy, and structural integrity. Low-emissivity (low-E) coatings and double or triple-pane glass can improve insulation, while smart glass technologies allow for adjustable opacity. For sliding glass doors, robust track systems ensure smooth operation and weather-tightness.
Strategic placement of glass walls can frame specific vistas or create visual corridors through the property. In areas requiring privacy, frosted or textured glass options can be employed. To maintain structural stability, especially in larger installations, reinforced glass or hidden support beams may be necessary.
Proper installation by experienced professionals is crucial to prevent issues such as leaks or thermal bridging. Regular maintenance, including cleaning and seal inspection, will preserve the clarity and functionality of these transparent barriers, ensuring long-lasting enjoyment of the scenic surroundings.
Elevated Living Spaces
Elevated living spaces offer a unique perspective on scenic properties, literally raising the bar for architectural design and visual experience. By lifting primary living areas above ground level, homeowners can maximize their views and create a sense of floating within the landscape. This approach is particularly effective on sloped or uneven terrain, where traditional ground-level construction might limit visibility.
Architects often employ cantilevered designs, stilts, or multi-level structures to achieve elevation. These techniques not only enhance views but also minimize the building's footprint, preserving more of the natural surroundings. Elevated spaces can include living rooms, bedrooms, outdoor decks, and even kitchens, each offering panoramic vistas that ground-level rooms cannot match.
When renovating for elevated living, structural integrity is paramount. Engineers must carefully assess load-bearing capacities and wind resistance. Materials like steel, reinforced concrete, and engineered wood are commonly used to ensure stability and durability.
Incorporating floor-to-ceiling windows in elevated spaces further amplifies the visual impact, creating a seamless connection between interior and exterior environments. This strategy not only enhances the property's value but also provides an unparalleled living experience in scenic locations.
Outdoor Living Areas

Outdoor living areas serve as crucial extensions of the home in scenic properties, blending interior comfort with the natural beauty of the surroundings. When renovating these spaces, focus on creating seamless transitions between indoor and outdoor areas.
Install large sliding glass doors or folding wall systems to maximize views and allow easy access. Consider building elevated decks or terraces that align with the home's interior floor level, ensuring unobstructed sightlines.
Choose durable, weather-resistant materials that complement the natural environment, such as composite decking, stone pavers, or treated hardwoods. Incorporate built-in seating, fire pits, or outdoor kitchens to enhance functionality and encourage year-round use. Strategically place privacy screens or landscaping elements to maintain intimacy without compromising views.
Lighting is crucial for extending outdoor living into the evening hours. Use a combination of ambient, task, and accent lighting to create a warm, inviting atmosphere. Consider installing retractable awnings or pergolas to provide shade and protection from the elements, allowing for comfortable use in various weather conditions. By thoughtfully designing outdoor living areas, homeowners can fully capitalize on their property's scenic attributes and create immersive spaces that seamlessly connect with nature.
Clever Mirror Placement
Clever mirror placement plays a pivotal role in maximizing the visual impact of scenic properties during renovations. Strategically positioned mirrors can amplify natural light, create the illusion of expanded space, and reflect breathtaking views throughout the interior.
When renovating scenic properties, consider incorporating large, floor-to-ceiling mirrors opposite windows to double the visual impact of outdoor vistas. These reflective surfaces effectively bring the outdoors in, making even smaller rooms feel more connected to the surrounding landscape.
In areas with limited window access, angled mirrors can redirect views from adjacent rooms, allowing occupants to enjoy scenic perspectives from unexpected angles. For properties with multi-level layouts, consider installing mirrors on staircase landings or in hallways to capture and reflect glimpses of the scenery as residents move through the space.
In bathrooms or dressing areas, strategically placed mirrors can offer panoramic views while maintaining privacy. When selecting mirrors for scenic properties, opt for high-quality, non-distorting glass to ensure crisp, clear reflections. Additionally, consider frames that complement the existing décor and architectural style of the property, enhancing the overall aesthetic while maximizing the visual impact of the surrounding landscape.
Frequently Asked Questions
How Can I Protect My Privacy While Maximizing Views?
To protect privacy while maximizing views, consider installing one-way window films, strategically placing landscaping elements, using smart glass technology, implementing adjustable window treatments, and incorporating architectural features like angled windows or raised floor levels.
What Are the Energy Costs Associated With Large Glass Installations?
Large glass installations can significantly impact energy costs. They may increase heating and cooling expenses due to poor insulation. However, modern energy-efficient glazing options can mitigate these effects, balancing view maximization with thermal performance and cost considerations.
How Do I Maintain Scenic Views During Different Seasons?
Coincidentally, as seasons change, so do our viewing needs. Maintain scenic views year-round by strategically pruning vegetation, installing retractable awnings or screens, and using low-reflective glass to reduce glare during sunny periods. Regular cleaning is also essential.
Are There Specific Building Codes for Scenic Properties in Mountainous Areas?
Building codes for scenic properties in mountainous areas often include regulations on height restrictions, setbacks, and view corridors. These codes aim to preserve natural vistas, ensure structural safety, and maintain the aesthetic character of the region.
What Landscaping Techniques Can Enhance Views Without Obstructing Them?
Looking to enhance scenic views without obstruction? Consider these landscaping techniques: terraced gardens, strategic tree placement, low-growing shrubs, and carefully designed hardscaping. Utilize native plants and create framed vistas to accentuate the natural beauty of your property.
Conclusion
As the final touches are applied to a scenic property renovation, the true potential of the vista unfolds. Each carefully executed strategy—from open floor plans to cleverly placed mirrors—contributes to an immersive experience. Yet, the ultimate impact remains elusive until the moment arrives. When inhabitants and guests first step into the transformed space, only then will the full effect of these thoughtful design choices reveal themselves, forever altering perceptions of the property's relationship with its surroundings.

