Load-bearing walls are critical structural elements that support a home's weight and resist wind forces. During high winds, these walls face uplift, shear, and lateral pressures. Common vulnerabilities include inadequate foundation support, insufficient reinforcement, and improper framing. Weak points often occur at corners, joints, and openings. To enhance wind resistance, homeowners can implement hurricane-resistant construction techniques, reinforce existing walls, and ensure compliance with building codes. Regular maintenance and inspections are crucial for identifying and addressing potential issues. Professional assessments by structural engineers can provide valuable insights into a home's vulnerabilities and recommend appropriate reinforcement strategies. Understanding these factors is key to protecting your home against high winds.
What Are Load-Bearing Walls?
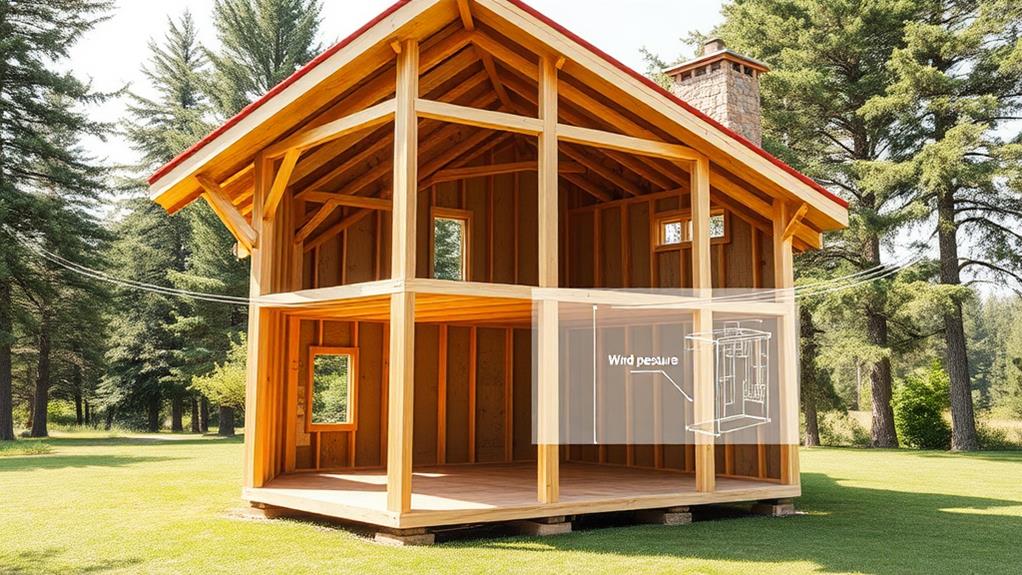
Load-bearing walls are critical structural elements in a building that support the weight of the floors, roof, and other components above them. These walls transfer the vertical loads from the upper levels to the foundation, ensuring the stability and integrity of the entire structure. Unlike non-load-bearing walls, which primarily serve as room dividers, load-bearing walls cannot be easily removed or modified without compromising the building's structural integrity.
Identifying load-bearing walls is crucial for homeowners and contractors. Typically, they run perpendicular to floor joists and roof trusses. In multi-story buildings, load-bearing walls are often stacked vertically from the foundation to the roof. Common indicators include walls that are thicker than others, contain large beams or headers, or are positioned near the center of the house. However, definitive identification often requires professional assessment or access to architectural plans.
Load-bearing walls are designed to withstand both static and dynamic loads, including the weight of the structure itself, occupants, furniture, and environmental forces like wind and snow. Their construction typically involves stronger materials and reinforced framing to handle these substantial loads effectively.
Wind Forces on Structures
Wind's impact on structures is a critical consideration in architectural design and engineering. Buildings face various wind-induced forces, including uplift, shear, and lateral pressure. Uplift forces attempt to lift roof structures, while shear forces push horizontally against walls and foundations. Lateral pressure can cause buildings to sway or even topple in extreme conditions.
The strength of wind forces depends on several factors, including wind speed, building height, surrounding terrain, and structural shape. Taller buildings and those in open areas are particularly vulnerable to wind damage. Wind loads increase exponentially with height, making upper floors and roofs more susceptible to damage.
To mitigate wind-related risks, engineers employ various strategies. These include aerodynamic designs to reduce wind resistance, reinforced connections between structural elements, and the use of wind-resistant materials. Building codes in hurricane-prone regions often require specific wind-resistant features, such as impact-resistant windows and reinforced roof-to-wall connections.
Regular maintenance and inspections are crucial for ensuring a structure's continued resistance to wind forces. Homeowners should pay particular attention to roof integrity, wall connections, and potential projectiles in the surrounding area during high-wind events.
Common Vulnerabilities in Load-Bearing Walls
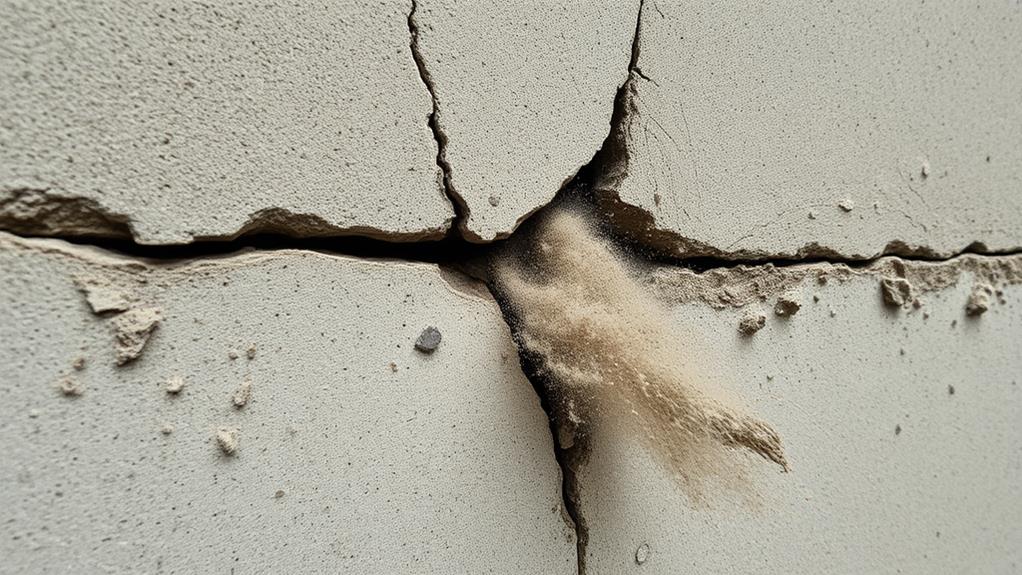
While crucial for structural integrity, load-bearing walls can harbor vulnerabilities that compromise a building's stability and safety. These vulnerabilities often stem from design flaws, poor construction practices, or material degradation over time. Common issues include inadequate foundation support, leading to settling and cracking, and insufficient reinforcement in areas subject to high stress.
Improper framing techniques, such as undersized studs or inadequate spacing, can weaken the wall's ability to withstand lateral forces. Similarly, oversized openings for windows and doors without proper headers can create weak points. Moisture intrusion is another significant concern, potentially causing wood rot, mold growth, and deterioration of structural components.
In regions prone to high winds or seismic activity, insufficient shear wall design or lack of proper connections between walls and other structural elements can lead to catastrophic failure. Additionally, alterations made without considering load-bearing requirements, such as removing or modifying support structures, can severely compromise the wall's integrity. Regular inspections and maintenance are essential to identify and address these vulnerabilities before they escalate into major structural problems.
Identifying Weak Points
A keen eye and systematic approach are essential for identifying weak points in a home's structure. Common vulnerabilities include corners, joints, and openings like windows and doors. These areas are prone to stress concentration during high winds and require careful inspection. Pay close attention to the connection points between walls and the roof, as inadequate ties can lead to roof uplift.
Examine the foundation for signs of settling or cracking, which can compromise the entire structure. Check for water damage, rot, or insect infestation in wooden components, particularly in load-bearing walls. Assess the overall symmetry of the house, as asymmetrical designs may create uneven stress distribution during wind events.
Look for signs of previous repairs or modifications, as these could indicate existing weaknesses. Inspect the attic for proper bracing and any signs of water infiltration. Evaluate the condition of exterior cladding, ensuring it's securely fastened to prevent wind-driven debris penetration. Finally, consider the surrounding landscape and potential hazards like overhanging trees or unsecured outdoor objects that could become projectiles during high winds.
Hurricane-Resistant Wall Construction Techniques
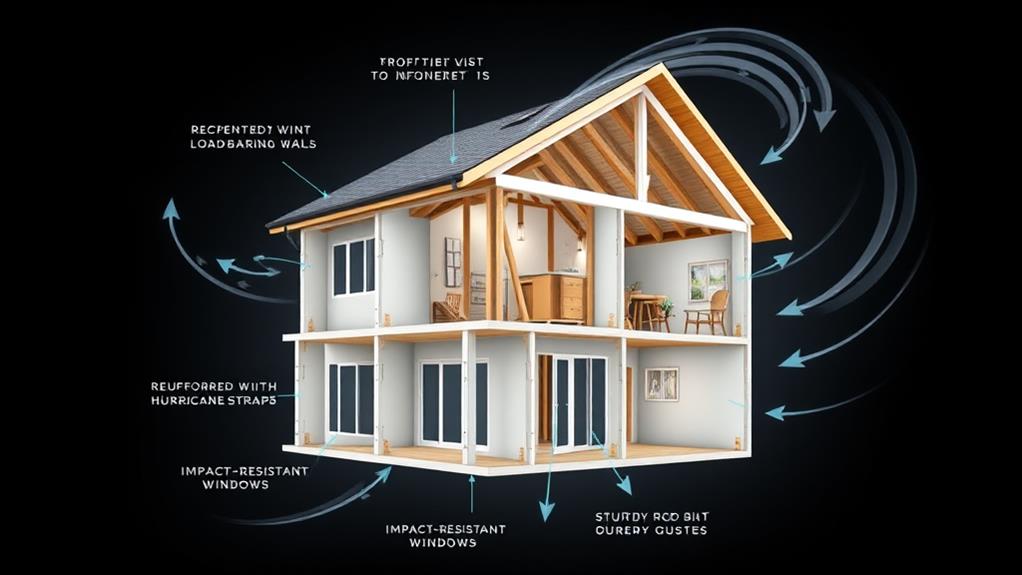
Several key techniques enhance wall construction for hurricane resistance. One critical method is the use of impact-resistant sheathing, such as plywood or oriented strand board (OSB), applied to wall framing. These materials significantly increase the structural integrity of walls when faced with high winds. Additionally, implementing continuous load paths through the use of metal straps, ties, and anchors ensures that forces are effectively transferred from the roof to the foundation.
Another essential technique is the incorporation of reinforced concrete or masonry block walls, which offer superior strength against wind loads. For wood-frame construction, increasing nail spacing and using ring-shank nails improve shear resistance. Installing hurricane shutters or impact-resistant windows further protects the building envelope from wind-borne debris.
Proper sealing and waterproofing of exterior walls, including the use of moisture barriers and appropriate flashing, prevent water intrusion during storms. Finally, designing shorter wall spans and incorporating additional support columns can distribute wind loads more effectively. These techniques, when combined, substantially improve a home's ability to withstand hurricane-force winds and associated pressures.
Reinforcing Existing Load-Bearing Walls
Reinforcing existing load-bearing walls is a key aspect of improving a home's structural integrity against hurricanes. This process involves several techniques to enhance the walls' ability to withstand high wind pressures and flying debris. One effective method is the installation of steel straps or hurricane clips to secure the connection between walls and roof trusses, preventing uplift during strong winds.
Another crucial reinforcement technique is the addition of shear walls. These are typically plywood or oriented strand board (OSB) panels attached to the interior or exterior of existing walls, providing lateral strength against wind forces. For masonry walls, the insertion of vertical and horizontal reinforcement bars can significantly increase their resistance to lateral loads.
Filling hollow concrete blocks with grout or concrete can also bolster wall strength. In some cases, applying fiber-reinforced polymers (FRP) to wall surfaces can enhance their tensile strength and ductility. It's essential to address weak points such as windows and doors by installing impact-resistant glazing and reinforced frames. Professional assessment is recommended to determine the most appropriate reinforcement methods for specific home structures, ensuring compliance with local building codes and hurricane resistance standards.
Building Codes and Wind Resistance
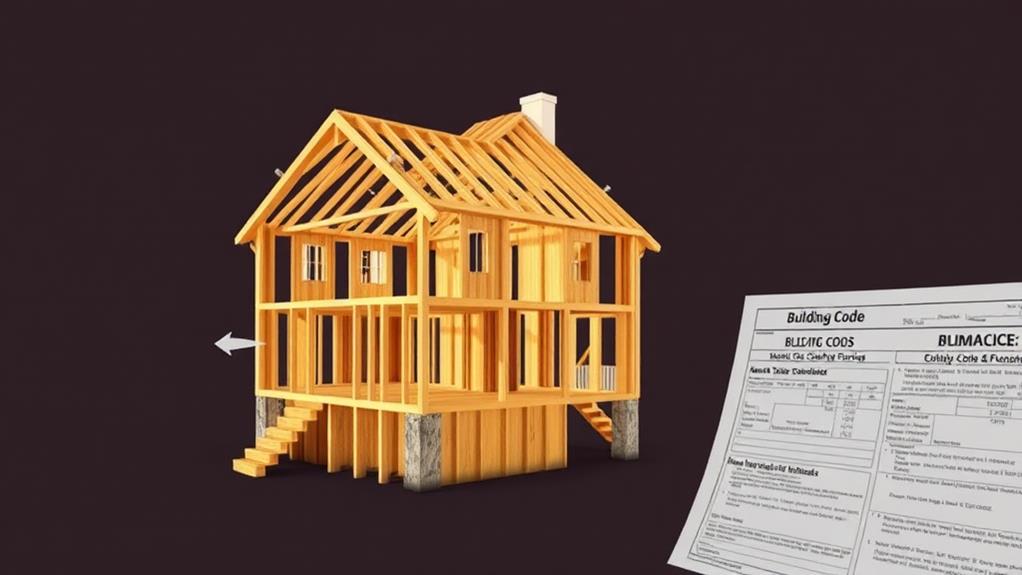
Building codes play a crucial role in ensuring homes are constructed to withstand severe wind events, including hurricanes and tornadoes. These regulations establish minimum standards for structural integrity, materials, and design practices that enhance a home's resilience against high winds. Modern building codes typically require specific wind-resistant features, such as hurricane straps, reinforced roof-to-wall connections, and impact-resistant windows in high-risk areas.
The International Residential Code (IRC) and local amendments often dictate wind load requirements based on geographical location and historical wind data. Homes in coastal regions or tornado-prone areas may be subject to more stringent standards. These codes often specify the use of wind-resistant roofing materials, proper sheathing attachment, and adequate fastening of exterior components.
Compliance with current building codes significantly improves a home's ability to withstand high winds. However, older homes built under less rigorous standards may be more vulnerable. Homeowners of older properties should consider retrofitting key structural elements to meet current wind resistance standards. This may include reinforcing roof-to-wall connections, upgrading to impact-resistant windows, and securing exterior features like porches and carports.
Regular Maintenance and Inspections
While building codes and wind-resistant construction are fundamental for home safety, regular maintenance and inspections are equally important for preserving a home's structural integrity. These proactive measures help identify potential weaknesses before they escalate into major issues, especially in areas prone to high winds.
Homeowners should conduct visual inspections of their property at least twice a year, focusing on the roof, siding, windows, and doors. Look for loose or damaged shingles, gaps in siding, and deteriorating seals around openings. Addressing these issues promptly can prevent water infiltration and wind damage during storms.
Professional inspections by licensed contractors or structural engineers are recommended every 3-5 years. These experts can assess load-bearing walls, foundation integrity, and overall structural soundness. They may use specialized equipment to detect hidden problems like moisture intrusion or weakened support beams.
Regular maintenance tasks include cleaning gutters, trimming trees near the house, and ensuring proper drainage around the foundation. These actions prevent water damage and reduce the risk of falling debris during high winds. By implementing a consistent maintenance and inspection routine, homeowners can significantly enhance their home's resilience against wind-related threats.
Professional Assessment and Recommendations
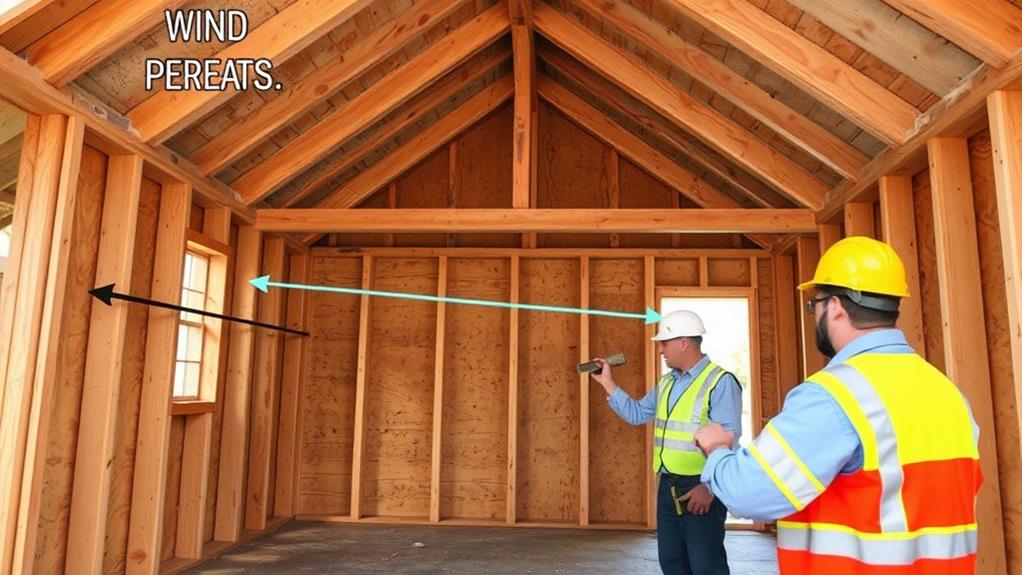
To truly understand a home's vulnerabilities and implement effective mitigation strategies, homeowners should consider seeking professional assessments and recommendations. Structural engineers and certified home inspectors can provide comprehensive evaluations of a property's load-bearing walls, roof structure, and overall ability to withstand high winds.
These professionals utilize specialized tools and techniques to identify potential weaknesses, such as inadequate connections between structural components or areas prone to wind-induced uplift. They can assess the quality of construction materials, detect signs of wear or damage, and evaluate the effectiveness of existing wind-resistant features.
Based on their findings, experts can offer tailored recommendations for reinforcing vulnerable areas. These may include suggestions for installing hurricane straps, upgrading roofing materials, or reinforcing garage doors. Additionally, they can advise on local building codes and standards related to wind resistance.
Professional assessments also provide valuable documentation for insurance purposes and can help prioritize home improvement projects. By investing in expert evaluations, homeowners gain critical insights into their property's specific vulnerabilities and receive actionable guidance for enhancing its resilience against high winds and severe weather events.
Frequently Asked Questions
Can Non-Load-Bearing Walls Become Load-Bearing Over Time?
Non-load-bearing walls typically do not become load-bearing over time. However, structural modifications, settling, or improper renovations can inadvertently transfer loads to these walls. It's crucial to consult a structural engineer before altering any walls in a building.
How Do Load-Bearing Walls Affect Home Insurance Premiums?
While research on direct correlations is limited, load-bearing walls typically don't significantly impact home insurance premiums. However, their structural integrity indirectly affects a home's overall risk assessment, potentially influencing rates alongside other factors like location and construction quality.
Are There Alternatives to Traditional Load-Bearing Wall Construction?
Yes, alternatives to traditional load-bearing wall construction exist. These include post-and-beam framing, structural insulated panels (SIPs), steel framing, and modular construction. Each method offers unique benefits in terms of strength, efficiency, and design flexibility for modern buildings.
Can Load-Bearing Walls Be Safely Relocated Within a House?
As fate would have it, relocating load-bearing walls is a complex endeavor. While possible, it requires extensive engineering expertise and structural modifications. Professional assessment is crucial to ensure safety and maintain the home's integrity during such a significant alteration.
Do Different Climates Require Different Load-Bearing Wall Designs?
Different climates do indeed necessitate varying load-bearing wall designs. Factors such as temperature fluctuations, humidity levels, snow loads, and wind forces influence the structural requirements and materials used in load-bearing walls across different regions.
Conclusion
Understanding the interplay between load-bearing walls and high winds is crucial for safeguarding residential structures. By identifying potential vulnerabilities and implementing reinforcement strategies, homeowners can significantly enhance their dwellings' resilience against nature's forceful breath. Regular maintenance, adherence to building codes, and professional assessments serve as pillars of structural integrity. As climate patterns evolve, proactive measures to fortify load-bearing walls become increasingly vital, ensuring that homes stand strong against the invisible hands that seek to compromise their stability.

