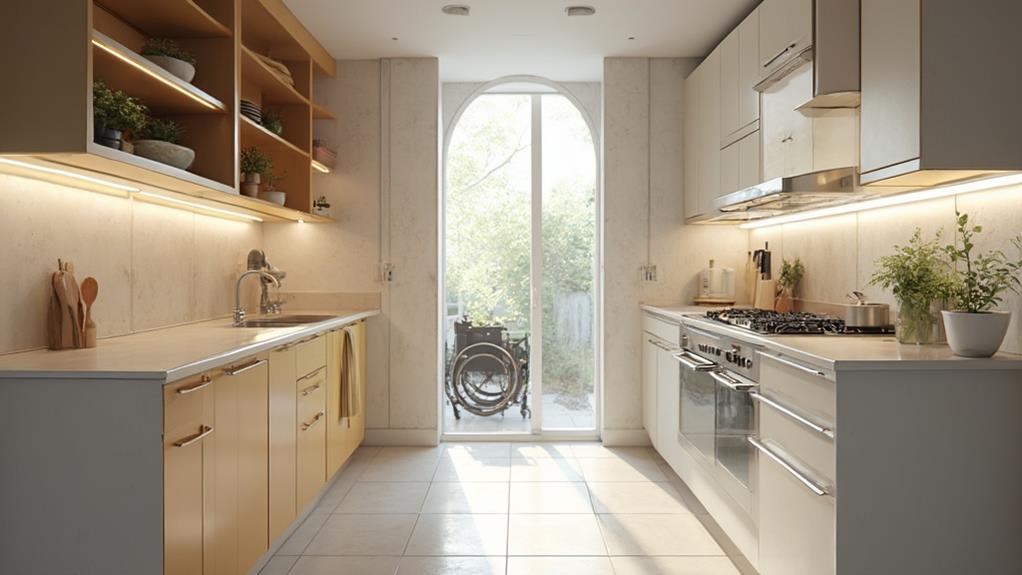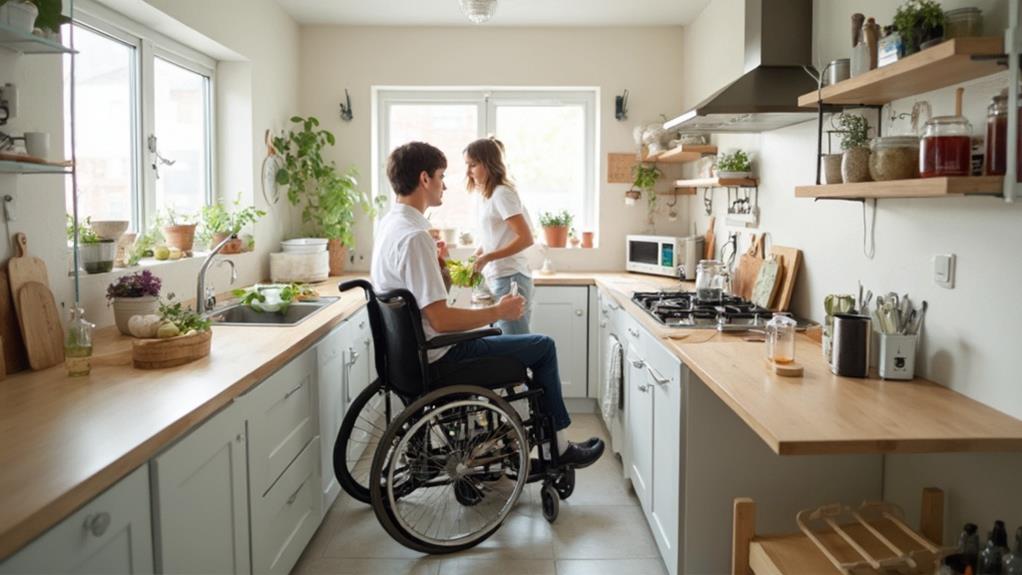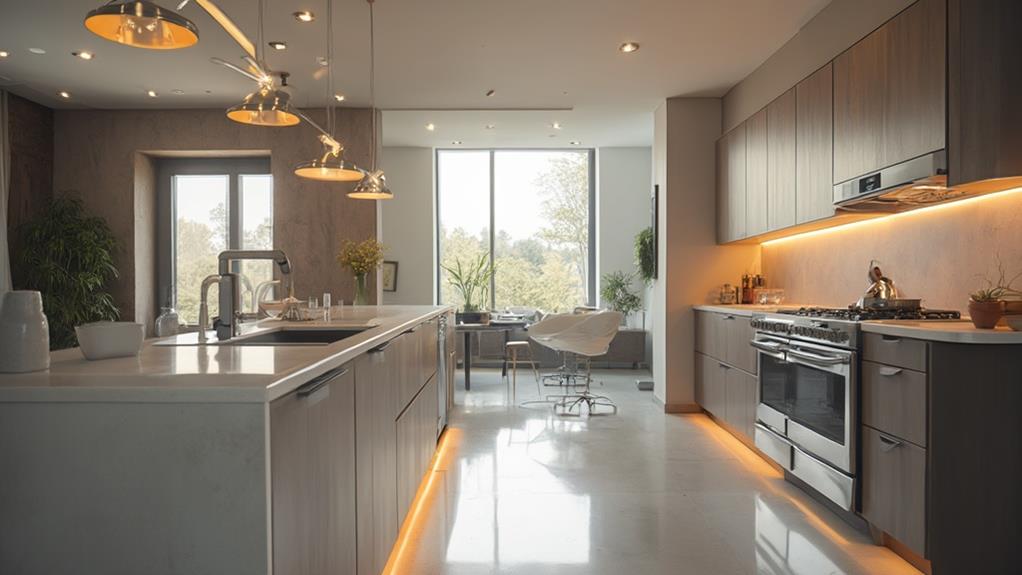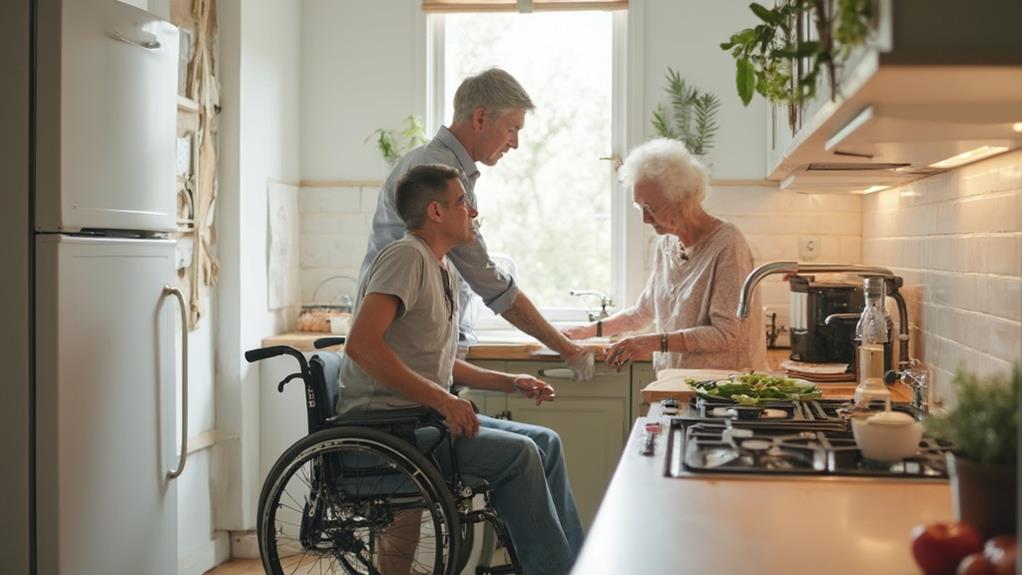Designing an accessible kitchen for all ages and abilities involves applying universal design principles. You'll want to create a spacious, open floor plan with a variety of counter heights and easy-to-reach storage solutions. Choose appliances with front-mounted controls and easy-to-read displays, and place them strategically for convenience. Incorporate multiple lighting sources and high-contrast color combinations to enhance visibility. Use durable, easy-to-clean materials with rounded edges for safety. Don't forget to include adjustable features and voice-controlled options to accommodate different needs. By considering these elements, you'll create a kitchen that's functional and comfortable for everyone in your household.
Universal Design Principles

When designing an accessible kitchen, incorporating universal design principles is essential. These principles ensure that your kitchen is usable by people of all ages and abilities.
Start by focusing on flexibility in use, allowing for both left and right-handed operation and adaptability to different user preferences. Aim for simple, intuitive design that's easy to understand regardless of experience or cognitive abilities.
Provide perceptible information through multiple modes (visual, tactile, audible) to accommodate various sensory abilities. Ensure there's tolerance for error by minimizing hazards and providing fail-safe features.
Design with low physical effort in mind, allowing efficient and comfortable use with minimal fatigue. Finally, create ample size and space for approach, reach, and use, regardless of the user's body size, posture, or mobility.
Apply these principles to key kitchen elements: countertops at various heights, pull-out shelves, lever-style faucets, and easy-to-read appliance controls. Use contrasting colors for better visibility and install proper lighting throughout.
Layout and Space Planning
An accessible kitchen's layout and space planning form the foundation of its functionality. You'll want to create a spacious, open floor plan that allows for easy movement and maneuverability. Aim for at least 42 inches of clearance between counters and islands to accommodate wheelchairs and walkers.
Consider the work triangle concept, placing the sink, refrigerator, and stove in close proximity to minimize unnecessary movement. Install pull-out shelves and lazy Susans in lower cabinets to improve reach and accessibility. Opt for side-by-side refrigerators or models with bottom freezers for easier access.
Include a variety of counter heights to accommodate users of different statures and abilities. Incorporate knee space under sinks and cooktops for seated users. Install appliances at comfortable heights, with controls at the front for easy reach.
Don't forget to plan for ample lighting throughout the kitchen, including task lighting for work areas. Consider adding a seated workspace for meal prep or dining. By thoughtfully planning your kitchen's layout and space, you'll create a functional and inclusive environment that caters to all users' needs.
Countertops and Work Surfaces

Countertops and work surfaces play a key role in an accessible kitchen's functionality. When designing these elements, consider varying heights to accommodate different users and tasks. Install countertops at multiple levels, ranging from 28 to 36 inches high, to suit both seated and standing users. Ensure there's at least one lowered section with knee space underneath for wheelchair users or those who prefer to sit while working.
Choose materials that are durable, easy to clean, and have a matte finish to reduce glare. Opt for rounded edges to prevent injuries and increase safety. Include pull-out cutting boards and work surfaces to maximize flexibility. Install heat-resistant surfaces near cooktops and ovens to provide safe resting spots for hot items.
Don't forget about reach. Keep frequently used items within easy access by incorporating shallow shelves or pegboards above work surfaces. Use contrasting colors between countertops and cabinets to help visually impaired users distinguish boundaries. Consider adding task lighting under upper cabinets to illuminate work areas effectively. By thoughtfully designing your countertops and work surfaces, you'll create a kitchen that's both functional and inclusive for users of all abilities.
Appliance Selection and Placement
For accessible kitchen design, choosing and positioning appliances correctly is crucial. Select appliances with front-mounted controls, large, easy-to-read displays, and simple interfaces. Opt for side-by-side refrigerators or French door models with bottom freezers for easier access. Choose ovens with side-opening doors and wall-mounted designs at a comfortable height. Consider induction cooktops for safety and ease of use.
Place appliances strategically to minimize reaching and bending. Install the dishwasher at an elevated height to reduce strain when loading and unloading. Position the microwave at counter level or slightly below for safe access. Ensure there's ample clearance around appliances for wheelchair users.
Consider smart appliances with voice control features for added convenience. Install pull-out shelves in refrigerators and cabinets to improve visibility and reach. Use lazy Susans in corner cabinets to maximize storage and accessibility. Don't forget about small appliances – place frequently used items like coffee makers and toasters within easy reach. By carefully selecting and positioning appliances, you'll create a kitchen that's functional and comfortable for users of all abilities.
Lighting and Color Considerations

Proper lighting and color choices can make or break an accessible kitchen design. You'll want to incorporate a variety of lighting sources to ensure optimal visibility for all tasks. Install bright overhead lights for general illumination, and add task lighting under cabinets to eliminate shadows on countertops. Don't forget to include adjustable lighting options, such as dimmer switches, to accommodate different visual needs and preferences.
When it comes to color, opt for high-contrast combinations to help visually impaired users distinguish between surfaces and objects. Use lighter colors for countertops and darker hues for cabinet edges or handles. Avoid busy patterns that can cause visual confusion. Instead, choose solid colors or simple designs that won't overwhelm the senses.
Consider using matte finishes on surfaces to reduce glare, which can be particularly bothersome for those with visual impairments. For flooring, select non-slip materials in colors that contrast with the base cabinets to improve spatial awareness. Remember to use color-coding techniques for organizing utensils, appliances, and storage areas, making it easier for users to locate items quickly and efficiently.
Conclusion
You've now got the blueprint for an accessible kitchen that works for everyone. Like a well-oiled machine, your new space will adapt seamlessly to users of all ages and abilities. Remember, it's not just about function – it's about creating a welcoming heart of the home. By incorporating these universal design principles, you'll ensure your kitchen remains a comfortable, safe, and inviting space for years to come. Keep refining your plans and you'll soon be cooking up accessibility!

