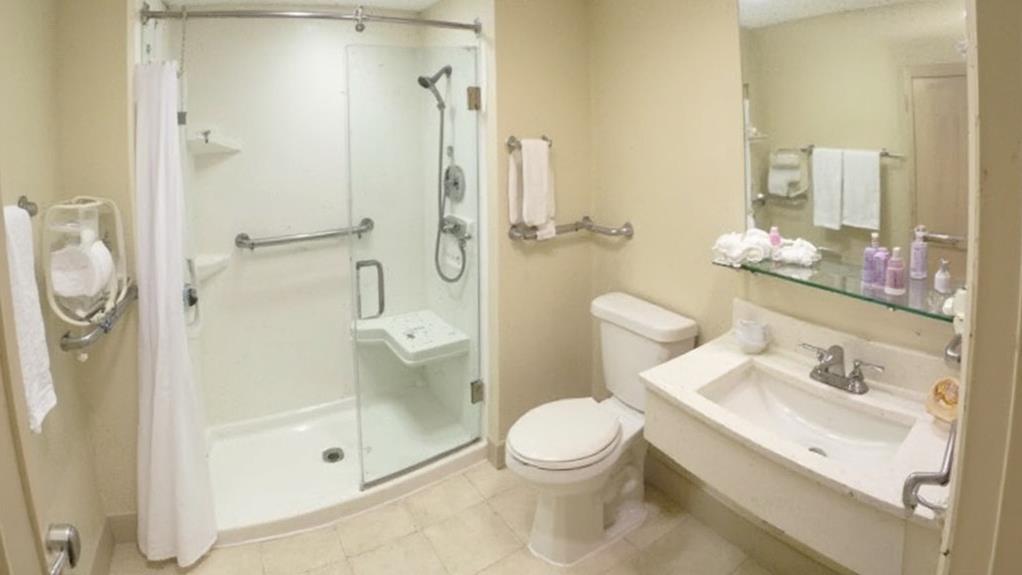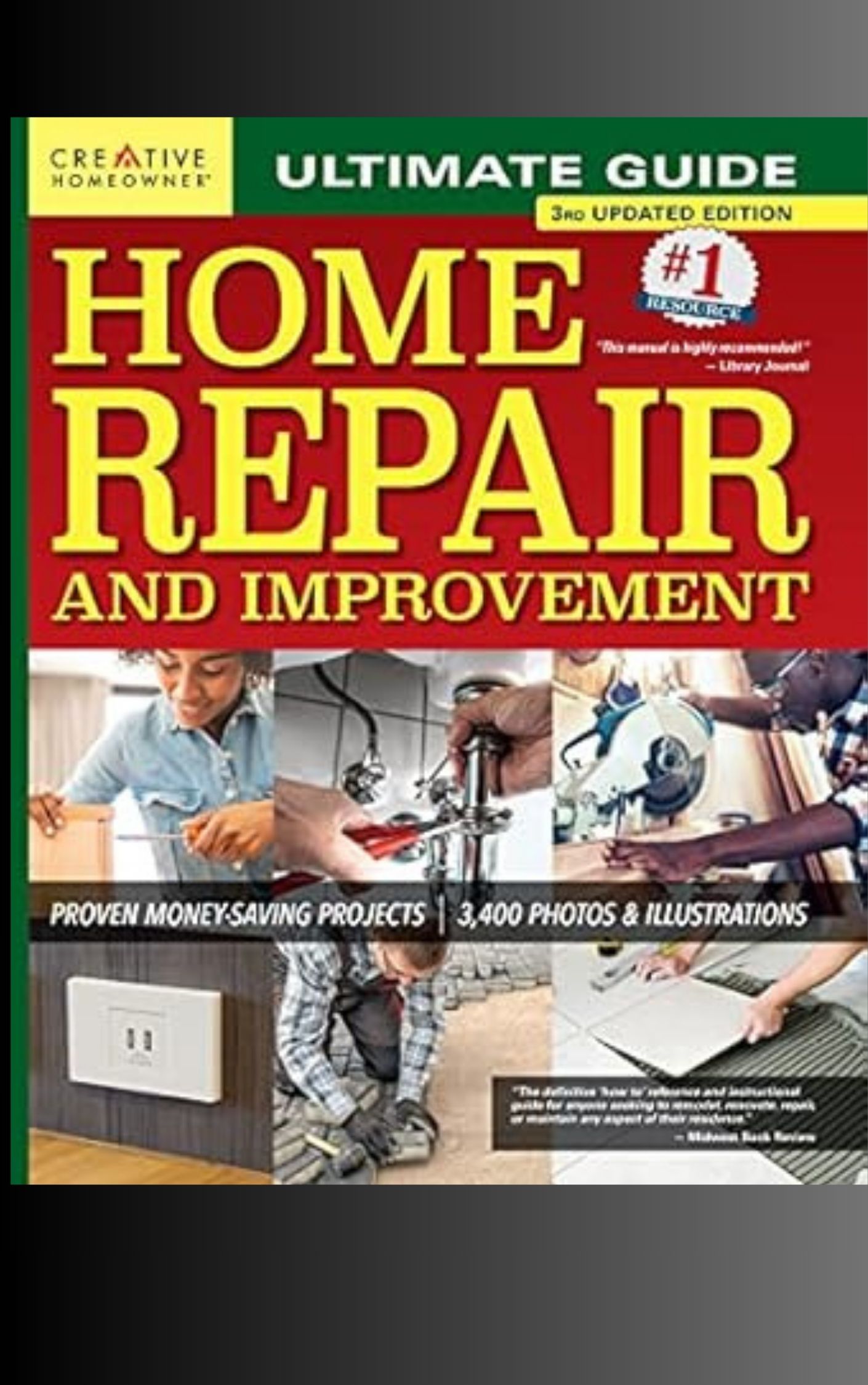When designing a multi-generational bathroom, focus on safety, accessibility, and adaptability. Install grab bars, non-slip flooring, and adequate lighting to prevent accidents. Ensure a 5-foot turning radius for wheelchair users and position fixtures strategically. Opt for adjustable-height sinks, comfort-height toilets, and walk-in showers with built-in benches. Choose easy-to-use controls like lever-style faucets and touchless fixtures. Incorporate a layered lighting approach and efficient storage solutions that cater to various needs. By considering these elements, you'll create a bathroom that accommodates family members of all ages and abilities. Explore further to discover how to seamlessly blend functionality with style in your multi-generational bathroom design.
Safety Features for All Ages
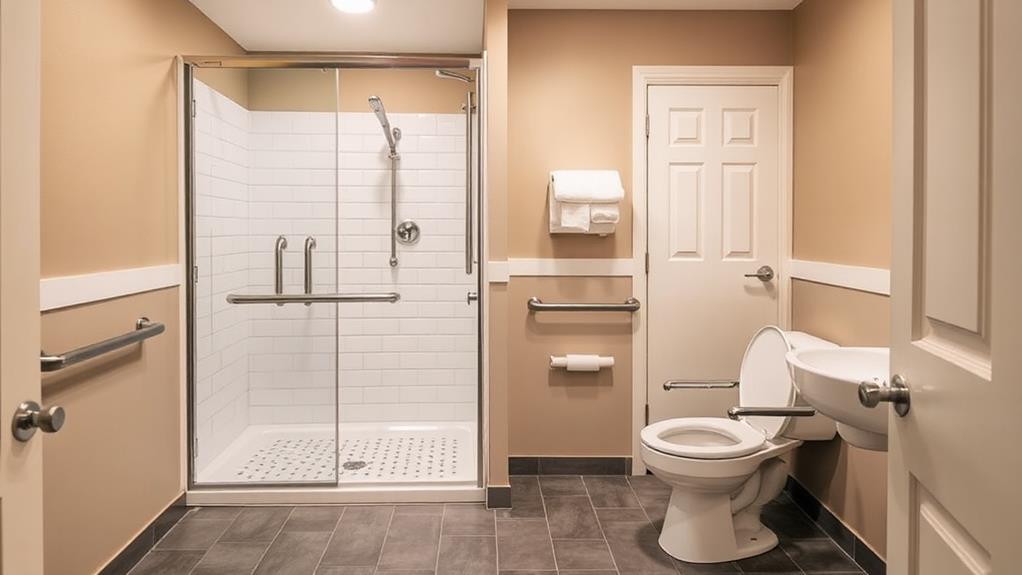
When designing a multi-generational bathroom, safety should be your top priority. Start by installing grab bars near the toilet, shower, and bathtub to provide support for older family members and those with mobility issues. Choose slip-resistant flooring to reduce the risk of falls for all ages. Consider a walk-in shower with a low threshold or a curbless design to eliminate tripping hazards and improve accessibility.
Opt for a comfort-height toilet, which is taller than standard models, making it easier for adults and seniors to use. Include adequate lighting throughout the bathroom, including night lights for safe navigation during nighttime visits. Install anti-scald devices on faucets and showerheads to prevent burns, especially for children and older adults with sensitive skin.
For younger family members, use childproof locks on cabinets containing cleaning supplies or medications. Choose rounded corners on countertops and fixtures to minimize injury risks. Consider installing an emergency call button or intercom system for added security. Lastly, ensure proper ventilation to prevent mold growth and maintain good air quality for all generations using the bathroom.
Accessible Layout and Space Planning
For an accessible multi-generational bathroom, smart layout and space planning are crucial. Start by ensuring there's enough floor space for wheelchair users to maneuver, ideally a 5-foot turning radius. Position fixtures strategically to maximize accessibility. Place the toilet near a wall for easy grab bar installation, and consider a wall-hung model to save space.
Install a curbless shower with a wide entry for easy access. Include a built-in bench and handheld showerhead for added convenience. If space allows, a walk-in tub can be a great addition for older family members.
Choose a comfort-height vanity with knee space underneath for wheelchair users, and install sinks at varying heights to accommodate different family members. Don't forget storage solutions. Install lower cabinets and drawers for easy reach, and include open shelving for frequently used items. Use pull-out organizers and lazy Susans to maximize space efficiency.
Incorporate adequate lighting throughout the bathroom, including task lighting at the vanity and in the shower area. By carefully planning your bathroom's layout and space, you'll create a functional and comfortable environment for all generations.
Adjustable and Adaptable Fixtures
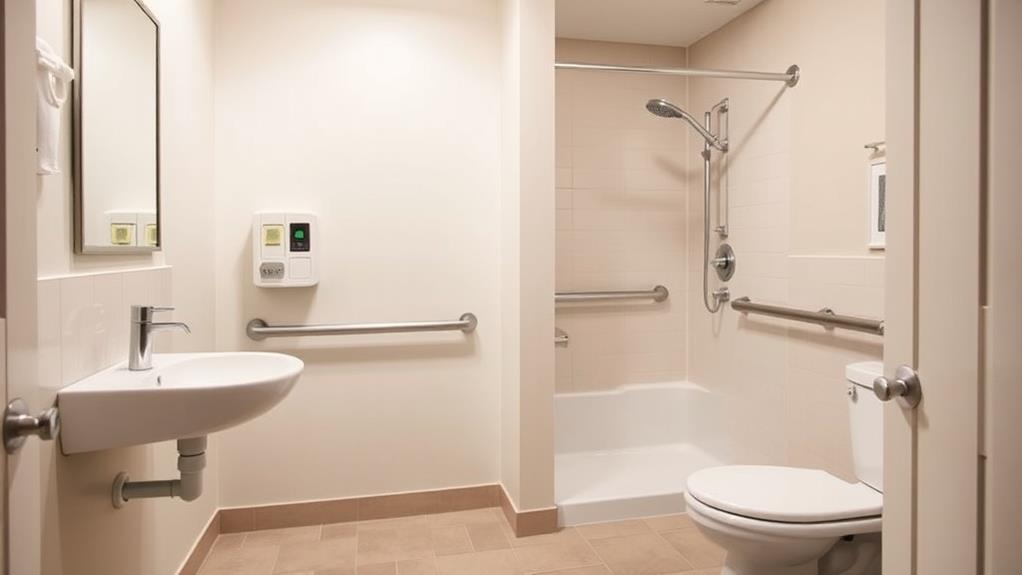
With adjustable and adaptable fixtures, you'll create a bathroom that easily accommodates family members of all ages and abilities. Start with an adjustable-height sink that can be raised or lowered to suit different users. Install a wall-mounted model with a lever-operated mechanism for easy adjustment.
For the toilet, consider a comfort-height model with an adjustable seat that can be lowered for children or raised for taller adults and those with mobility issues.
In the shower, install a handheld showerhead on a sliding bar, allowing users to adjust the height and angle. Add a fold-down shower seat that can be used when needed and tucked away when not in use. For the bathtub, opt for a walk-in model with a low threshold and built-in seat, making it accessible for all ages.
Don't forget about storage. Install adjustable shelving units and pull-out drawers that can be reconfigured as needs change. Use lever-style faucets and door handles, which are easier to operate for those with limited hand strength. By incorporating these adjustable and adaptable fixtures, you'll ensure your multi-generational bathroom remains functional and comfortable for years to come.
Easy-to-Use Controls and Hardware
Easy-to-use controls and hardware play a crucial role in creating a multi-generational bathroom that's accessible to all. When selecting these elements, opt for lever-style faucets and door handles, which are easier to operate than knobs for those with limited hand strength or dexterity. Install touchless faucets and soap dispensers to minimize contact and improve hygiene for all users.
Choose large, clearly marked buttons for toilet flush controls and consider dual-flush options for water conservation. For shower controls, select models with clear temperature markings and easy-to-grip handles. Thermostatic shower valves can prevent scalding and maintain consistent water temperature.
Install light switches with large, illuminated toggle plates that are easy to locate in the dark. Dimmer switches can provide adjustable lighting for different needs and times of day. For electrical outlets, consider pop-up or side-wired options that are easier to access.
Don't forget about cabinet hardware. D-shaped pulls or wide handles are easier to grasp than small knobs. Soft-close drawers and cabinets can prevent pinched fingers and reduce noise. By carefully selecting these controls and hardware, you'll create a bathroom that's comfortable and safe for all generations.
Lighting for Visibility and Comfort
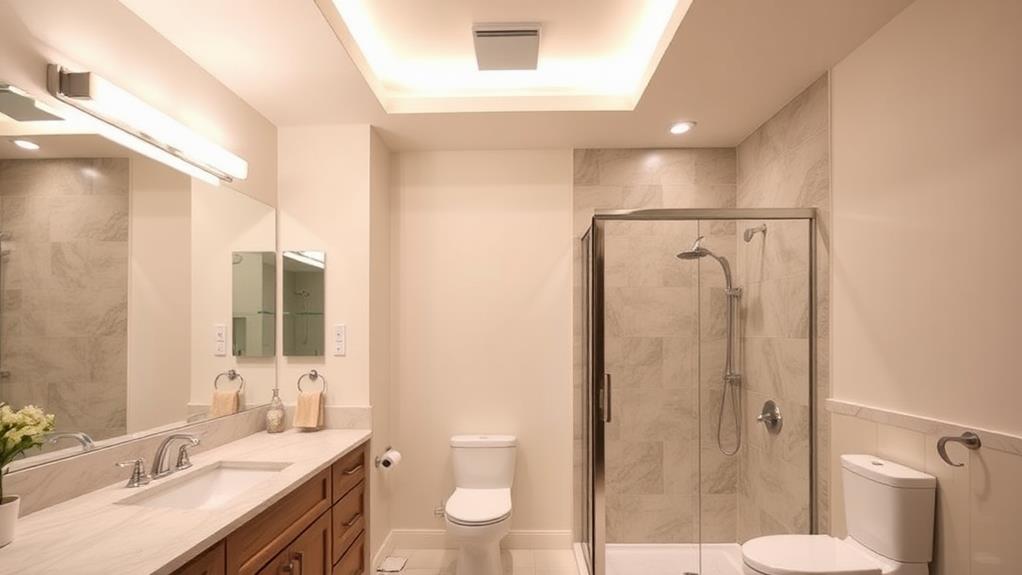
Proper lighting is a key component of a multi-generational bathroom, enhancing both visibility and comfort for all users. You'll want to incorporate a layered lighting approach that combines ambient, task, and accent lighting to create a well-lit, functional space.
For ambient lighting, consider recessed ceiling lights or a central fixture that provides overall illumination. Task lighting is crucial for specific activities like grooming or applying makeup. Install vanity lights on either side of the mirror to minimize shadows on faces. Under-cabinet lighting can also be helpful for nighttime visibility.
Don't forget about natural light. If possible, include a window or skylight to bring in daylight, which can improve mood and energy levels. For nighttime use, install motion-sensor night lights near the toilet and along pathways to prevent falls.
To accommodate varying needs, use dimmers on all light fixtures. This allows users to adjust brightness levels for comfort and energy efficiency. Choose LED bulbs with a color temperature around 2700K-3000K for a warm, inviting atmosphere that's still bright enough for daily tasks. Remember to place switches at accessible heights for all family members.
Storage Solutions for Multiple Users
Designing storage solutions for a multi-generational bathroom requires careful consideration of each family member's needs and preferences. Start by assessing the specific storage requirements for each age group, from young children to seniors. Install adjustable shelving units that can be easily modified as family members' needs change over time.
Incorporate a mix of open and closed storage options. Use open shelves for frequently accessed items and closed cabinets for personal or potentially hazardous items. Install lower cabinets with pull-out drawers for easy access by children and those with mobility issues. Add higher cabinets for items that should be kept out of reach of young children.
Consider using vertical space efficiently with tall, narrow cabinets or over-the-toilet storage units. Install hooks at various heights for towels and robes. Utilize corner spaces with lazy Susan systems or pull-out organizers. Include a variety of storage solutions such as medicine cabinets, vanity drawers, and under-sink organizers.
Label storage areas clearly for easy identification, especially for seniors or those with visual impairments. Use color-coding or symbols to help young children identify their personal storage spaces. By implementing these versatile storage solutions, you'll create a functional bathroom that meets the needs of all family members.
Conclusion
You've learned the key elements of creating a bathroom that works for everyone, from toddlers to grandparents. But have you considered how these changes might improve your daily life? By implementing safety features, accessible layouts, adaptable fixtures, user-friendly controls, proper lighting, and smart storage solutions, you're not just preparing for the future – you're enhancing comfort and functionality for your entire family right now. Embrace this inclusive design approach, and watch your bathroom become a space that truly serves all generations.
