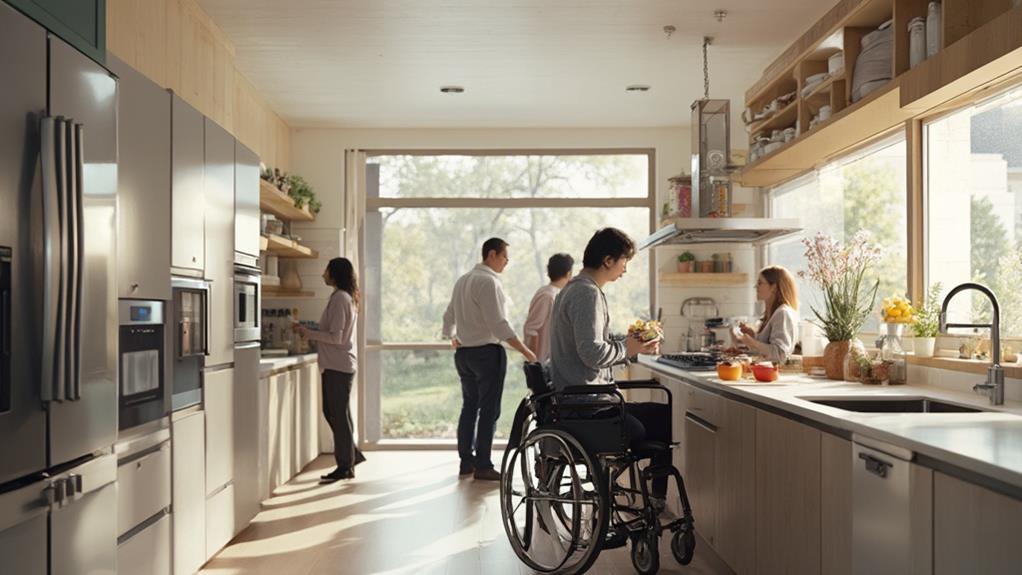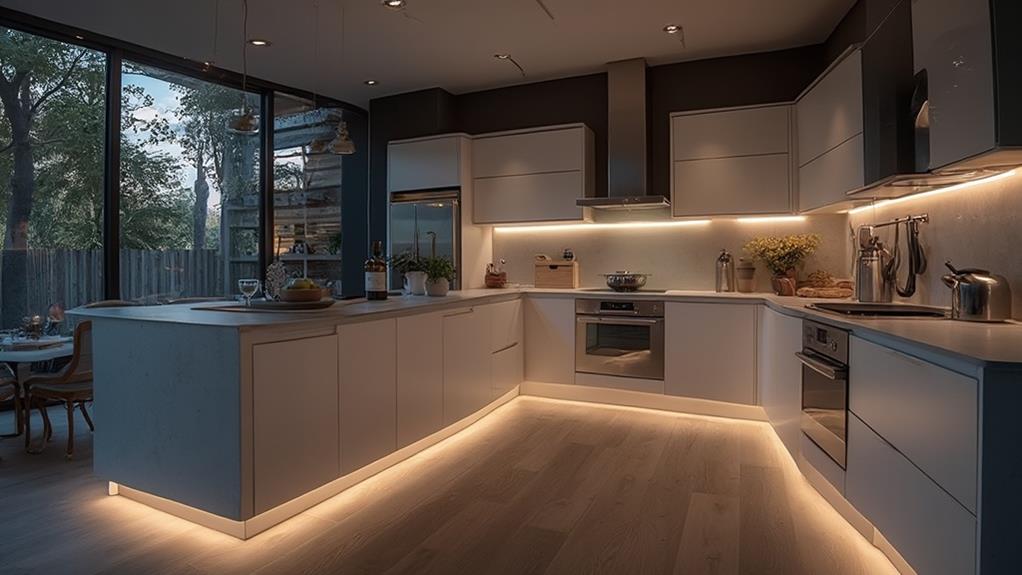When designing a kitchen with universal design principles, you'll create a space that's accessible and functional for everyone. Focus on clear pathways, ample maneuvering room, and a well-designed work triangle. Incorporate adjustable-height countertops, easy-to-reach storage, and user-friendly appliances with clear controls. Use a mix of lighting sources and choose materials with good color contrast. Install pull-out shelves, lazy Susans, and drawers in lower cabinets for improved accessibility. Don't forget to include lever-style faucets, wide doorways, and multiple electrical outlets. By following these guidelines, you'll create a kitchen that's not only beautiful but also inclusive and adaptable for all users. There's much more to discover about universal kitchen design.
Defining Universal Design

When approaching kitchen design, universal design principles aim to create spaces that are accessible and functional for everyone, regardless of age, ability, or size. These principles focus on making the kitchen usable by as many people as possible without the need for adaptation or specialized design.
Universal design encompasses seven key principles: equitable use, flexibility in use, simple and intuitive use, perceptible information, tolerance for error, low physical effort, and size and space for approach and use. In a kitchen setting, this means incorporating features like adjustable-height countertops, easy-to-reach storage, and appliances with clear, simple controls.
You'll want to consider elements such as lever-style faucets, which are easier to operate than traditional knobs, and pull-out shelves that bring items to you rather than requiring you to reach deep into cabinets. Wider doorways and clear floor space allow for wheelchair accessibility, while contrasting colors and good lighting enhance visibility for those with visual impairments. By implementing these principles, you're creating a kitchen that's not only more inclusive but also more comfortable and efficient for all users.
Accessible Layout and Flow
A well-designed kitchen layout is the foundation of an accessible space. When planning your kitchen, focus on creating clear pathways and ample maneuvering room. Aim for at least 42 inches between counters and islands to accommodate wheelchair users and people with mobility aids.
Consider the work triangle—the path between your sink, refrigerator, and cooktop. Keep these areas close together to minimize movement and reduce fatigue. Install pull-out shelves and lazy Susans in lower cabinets to make items easily reachable. Place frequently used items within arm's reach, ideally between waist and shoulder height.
Opt for a side-by-side refrigerator or one with a bottom freezer for easier access. Choose a cooktop with controls at the front to avoid reaching over hot surfaces. Install a wall oven at a comfortable height, with a pull-out shelf beneath for safe transfer of hot dishes.
Don't forget about lighting. Incorporate task lighting under cabinets and over work areas to reduce eye strain. Use adjustable or multi-level lighting to accommodate various visual needs. By focusing on an accessible layout and flow, you'll create a kitchen that's functional and comfortable for everyone.
Adaptable Storage Solutions

In line with universal design principles, adaptable storage solutions are crucial for a kitchen that meets everyone's needs. You'll want to incorporate adjustable shelving systems that can be easily modified to accommodate users of different heights and abilities. Pull-out drawers and roll-out trays in lower cabinets make items more accessible, reducing the need to bend or reach deep into cabinets.
Consider installing a variety of storage options, including open shelves, glass-front cabinets, and pull-down shelves in upper cabinets. These allow for better visibility and easier access to items. Lazy Susans in corner cabinets maximize space and improve accessibility. For lower cabinets, opt for drawers instead of doors whenever possible, as they're easier to use for people with mobility challenges.
Don't forget about countertop storage solutions. Incorporate a pull-out cutting board, a knife block that can be stored in a drawer, and a mobile island with storage underneath. These features add flexibility to your kitchen workspace. Lastly, install hooks, magnetic strips, and pegboards on walls or the sides of cabinets to keep frequently used items within easy reach.
Inclusive Countertop Considerations
Designing inclusive countertops is essential for a universally accessible kitchen. When planning your countertop layout, consider varying heights to accommodate users of different statures and abilities. Standard countertop height is 36 inches, but you should include sections at 30-32 inches for seated users and children. Install pull-out work surfaces at different heights for added flexibility.
Choose countertop materials that are durable, easy to clean, and provide good color contrast with cabinets and appliances. Opt for rounded edges to prevent injuries and consider heat-resistant surfaces near cooking areas. Ensure there's adequate knee clearance under sinks and cooktops for wheelchair users.
Install countertop lighting to improve visibility and task performance. Use motion-sensor or touch-activated faucets for easier operation. Include multiple electrical outlets at various heights along the countertop for convenient appliance use.
Consider extending countertops slightly beyond cabinet faces to create toe kicks, allowing wheelchair users to get closer. Incorporate non-slip surfaces in work areas to enhance safety. Lastly, ensure there's sufficient clear floor space in front of countertops for easy maneuverability, ideally 48 inches wide for wheelchair users to approach and use the workspace comfortably.
Lighting for All Users

Proper lighting is crucial for creating a universally accessible kitchen. You'll want to incorporate a mix of natural and artificial light sources to accommodate various needs and preferences. Install large windows or skylights to maximize daylight, reducing eye strain and enhancing overall visibility.
For artificial lighting, use a layered approach. Start with ambient lighting, such as recessed ceiling fixtures or pendant lights, to provide general illumination. Add task lighting under cabinets and over workspaces to ensure adequate visibility for food preparation and cooking. Don't forget accent lighting to highlight specific areas or decorative elements.
Consider using LED lights, which offer energy efficiency and longevity. Install dimmer switches to allow users to adjust light levels according to their needs and time of day. For those with visual impairments, ensure there's ample contrast between surfaces and light fixtures.
Place light switches at accessible heights and consider motion-activated lighting for convenience. Use color temperature adjustable bulbs to accommodate different visual needs and create a comfortable atmosphere. Remember to avoid glare by positioning lights appropriately and using diffusers when necessary.
User-Friendly Appliances and Fixtures
With the kitchen well-lit, let's focus on the appliances and fixtures that'll make your space truly accessible. Choose side-by-side refrigerators with adjustable shelves and easy-to-reach controls. Opt for wall ovens installed at mid-height, eliminating the need to bend or stretch. Induction cooktops offer safety and ease of use, with controls at the front for better reach.
Install dishwashers with adjustable racks and front-mounted controls. Consider drawer-style models for easier loading and unloading. Select microwaves with side-hinged doors and large, tactile buttons. Place them at counter height or slightly below for improved access.
For sinks, choose shallow models with offset drains to accommodate wheelchair users. Install lever-style or touch-activated faucets for effortless operation. Under-sink spaces should be open to allow knee clearance.
Don't forget about smaller appliances. Look for items with large, clearly labeled buttons and ergonomic handles. Electric can openers, jar openers, and vegetable peelers designed for one-handed use can make a significant difference.
Conclusion
You've learned how to create a kitchen that works for everyone, regardless of age or ability. By implementing universal design principles, you'll ensure your space is accessible, adaptable, and inclusive. Remember, good design benefits all users. Did you know that 1 in 4 adults in the U.S. has a disability? By embracing universal design, you're not only enhancing your kitchen's functionality but also making it welcoming for a significant portion of the population.

