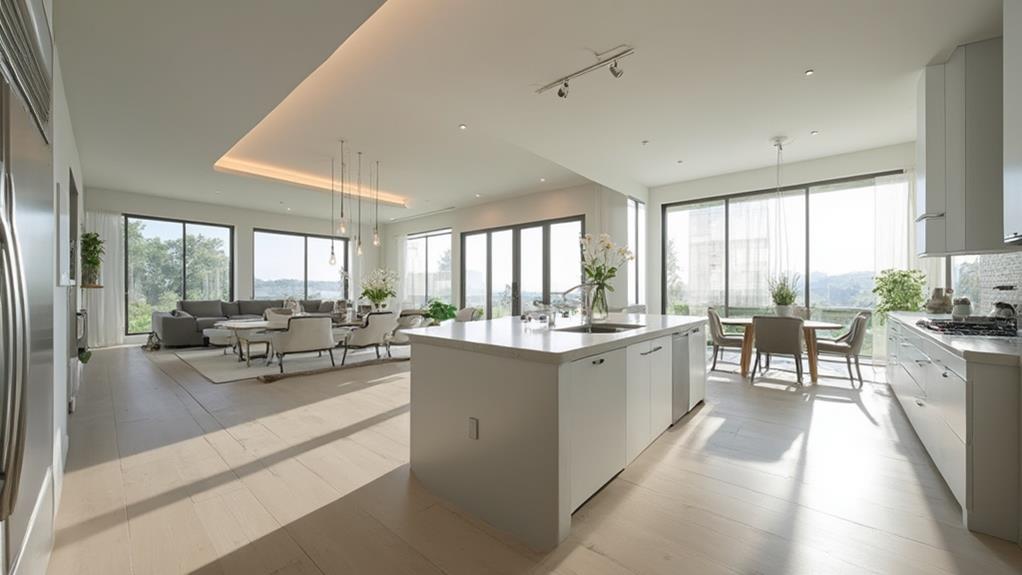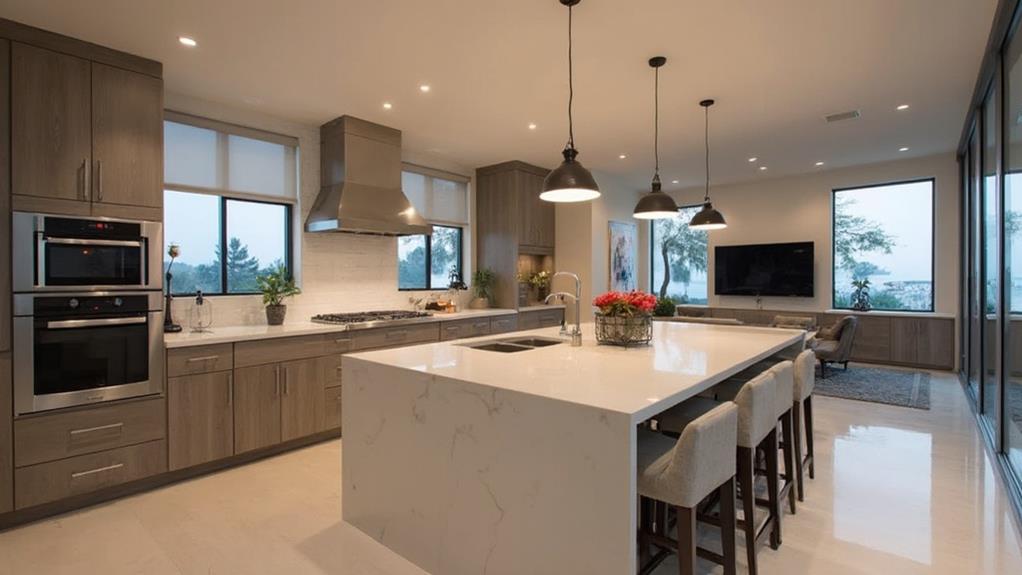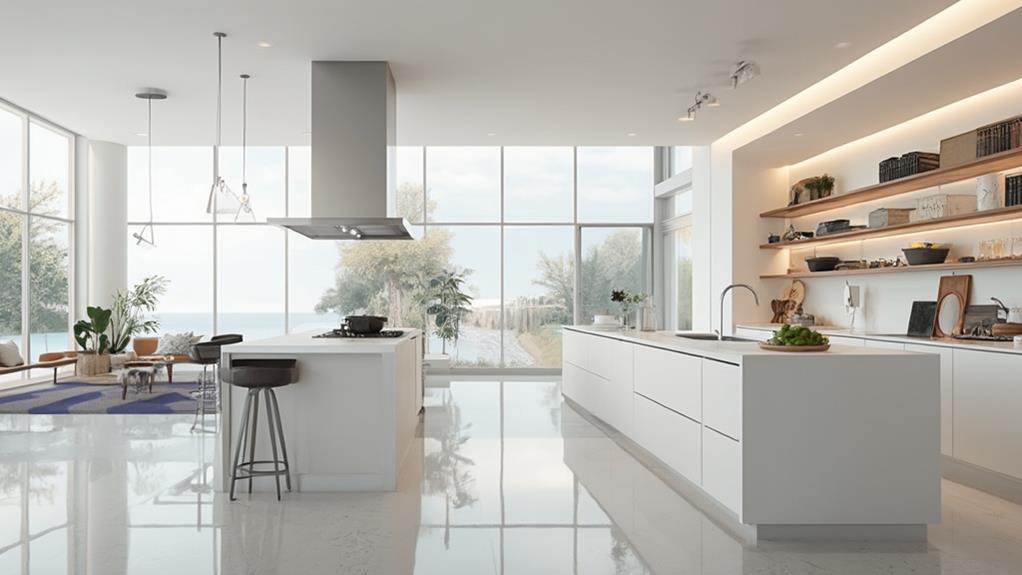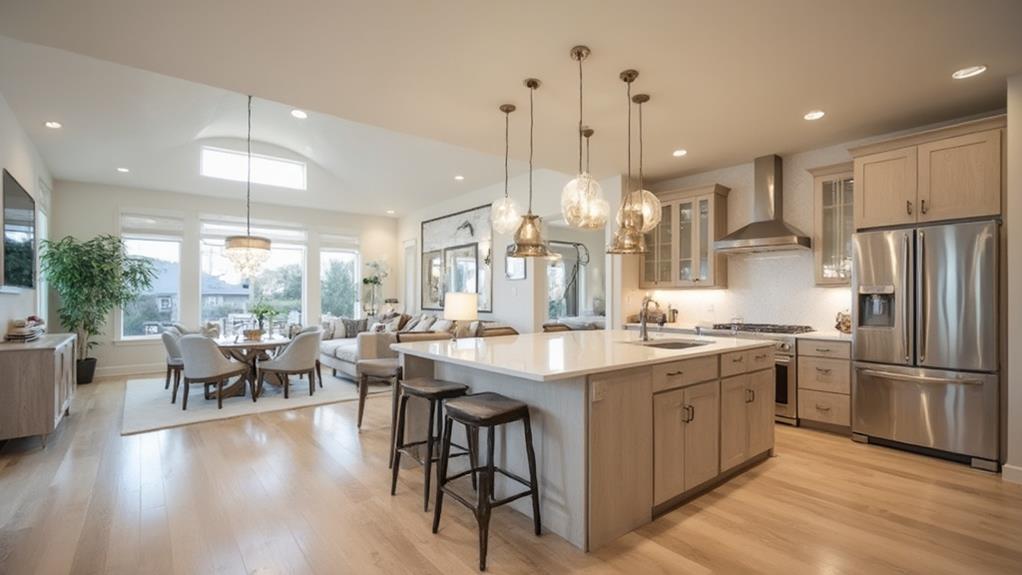When designing a kitchen for an open floor plan, focus on creating a harmonious flow between spaces. Start with a functional layout, incorporating a work triangle and strategic appliance placement. Choose a neutral base color for cabinets and countertops, then add accent colors that complement adjacent areas. Implement layered lighting with task, ambient, and accent options. Select materials that coordinate with your living room furniture and flooring. Maximize storage with multifunctional islands and smart organizational solutions. Use visual cues like flooring changes or ceiling variations to define zones for cooking, dining, and socializing. By considering these elements, you'll create a cohesive and stylish open-concept space.
Layout and Flow

When designing a kitchen for an open floor plan, the layout and flow are critical elements to consider. You'll want to create a space that seamlessly integrates with adjacent living areas while maintaining functional efficiency.
Start by planning a work triangle between your sink, stove, and refrigerator, ensuring they're within easy reach of each other.
Incorporate an island or peninsula to define the kitchen's boundaries and provide additional workspace and seating. This can serve as a natural transition between the kitchen and living areas.
Position appliances and storage strategically to minimize clutter and maintain clear sightlines throughout the space.
Consider traffic patterns when arranging your kitchen elements. Leave enough room for multiple people to move comfortably and work simultaneously. Opt for a layout that encourages smooth movement between cooking, prep, and cleaning zones.
Don't forget about visual flow. Choose finishes and materials that complement the adjacent spaces to create a cohesive look. Use lighting to highlight key areas and create ambiance. By carefully planning your kitchen's layout and flow, you'll create a functional and inviting space that enhances your open floor plan.
Color Coordination
For color coordination in an open floor plan kitchen, it's essential to create a harmonious palette that flows seamlessly with adjacent living spaces. Start by selecting a neutral base color for your kitchen cabinets and countertops, such as white, gray, or beige. This will provide a versatile foundation that complements various design styles and color schemes.
Next, choose accent colors that tie in with your living and dining areas. You can incorporate these hues through backsplashes, island finishes, or small appliances. Consider using a color wheel to select complementary or analogous colors for a cohesive look. Don't forget to factor in natural light when choosing your palette, as it can significantly impact how colors appear throughout the day.
For a unified appearance, repeat key colors from your kitchen in nearby spaces. This could mean using similar throw pillows, artwork, or decorative objects. Remember to maintain a balance between warm and cool tones to create visual interest. Lastly, use different textures and materials to add depth to your color scheme, such as matte finishes, glossy surfaces, or natural wood elements.
Lighting Strategies

Illumination plays a crucial role in designing a kitchen for an open floor plan. You'll need to consider both task lighting and ambient lighting to create a functional and inviting space.
For task lighting, install under-cabinet LED strips to illuminate countertops and work areas. Pendant lights over an island or breakfast bar provide focused light and add visual interest. Recessed ceiling lights offer even, overall illumination without disrupting sight lines.
To create ambiance, incorporate dimmable fixtures that allow you to adjust the mood and brightness. Consider adding accent lighting to highlight architectural features or display areas. Use warm white bulbs (2700-3000K) for a cozy atmosphere, or cooler whites (3500-4000K) for a more modern feel. Don't forget natural light; maximize windows and skylights where possible.
Layer your lighting by combining different types of fixtures. This approach allows you to adapt the kitchen's lighting to various activities and times of day. Install separate switches or a smart lighting system to control different zones independently. By carefully planning your lighting strategy, you'll create a well-lit, versatile kitchen that seamlessly integrates with your open floor plan.
Material Selection
Material selection in an open-concept kitchen calls for careful consideration of both aesthetics and functionality. You'll want to choose materials that seamlessly blend with the surrounding living areas while still defining the kitchen space.
For countertops, consider durable options like quartz or granite that can withstand daily use and complement your overall design scheme. Opt for cabinetry that matches or coordinates with your living room furniture to create a cohesive look.
Flooring is crucial in an open layout. You might choose to use the same flooring throughout the entire space for a unified appearance, or use subtle transitions to delineate the kitchen area. For backsplashes, select materials that tie into your color palette and add visual interest without overwhelming the space.
When it comes to appliances, stainless steel remains a popular choice for its versatility and sleek appearance. However, don't shy away from integrating appliances with custom panels that match your cabinetry for a more seamless look. Remember to balance your material choices with the overall style of your home, ensuring that your kitchen feels like a natural extension of the living space.
Storage Solutions

How can you maximize storage in an open-concept kitchen without compromising its aesthetic appeal? Start by incorporating multifunctional islands with built-in cabinets and drawers. These serve as both workspaces and storage units, keeping your kitchen clutter-free.
Don't forget to utilize vertical space with floor-to-ceiling cabinets or open shelving, which can add visual interest while providing ample storage.
Consider installing pull-out pantries, lazy Susans, and drawer organizers to maximize every inch of cabinet space. Hidden storage solutions, like toe-kick drawers beneath base cabinets, can store rarely used items without disrupting the kitchen's clean lines. For a sleek look, opt for handleless cabinets with push-to-open mechanisms.
Make use of often-overlooked spaces, such as the sides of cabinets or the area above the refrigerator, for additional storage or display areas. If you're short on cabinet space, try hanging pots and pans from a ceiling rack or wall-mounted rail. Lastly, don't underestimate the power of decluttering – regularly assess your kitchen items and donate or discard what you don't need to maintain an organized, open feel.
Defining Zones
Creating distinct zones in an open-concept kitchen helps carve out functional areas without sacrificing the spacious feel. You'll want to establish clear boundaries for cooking, dining, and socializing spaces. Use visual cues like different flooring materials, area rugs, or changes in ceiling height to delineate these zones.
For the cooking area, consider installing a large island or peninsula. This not only provides extra counter space but also acts as a natural divider between the kitchen and living areas. You can add bar stools to create an informal dining spot or a place for guests to chat while you cook.
Define the dining zone with a well-placed table and lighting fixture. A pendant light or chandelier above the table draws the eye and anchors the space. If you have room, add a buffet or sideboard to further differentiate this area.
Create a transition zone between the kitchen and living room using furniture placement. A sofa with its back to the kitchen or a console table can serve as a subtle barrier. Remember to maintain a cohesive design throughout to ensure the zones flow seamlessly together.
Conclusion
You've meticulously planned every detail of your open-concept kitchen, confident it'll be the envy of all your guests. Isn't it ironic that after all this effort, you'll likely spend most of your time in this beautifully designed space hunched over your phone, ordering takeout? But don't let that discourage you. Your perfectly coordinated, well-lit, and cleverly zoned kitchen will make a fantastic backdrop for those food delivery selfies you'll inevitably post.

