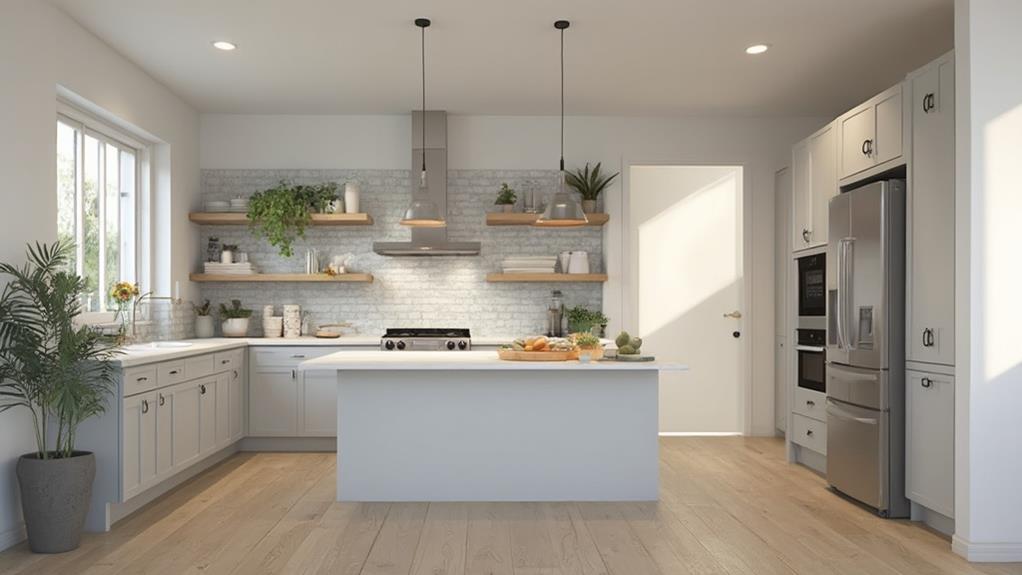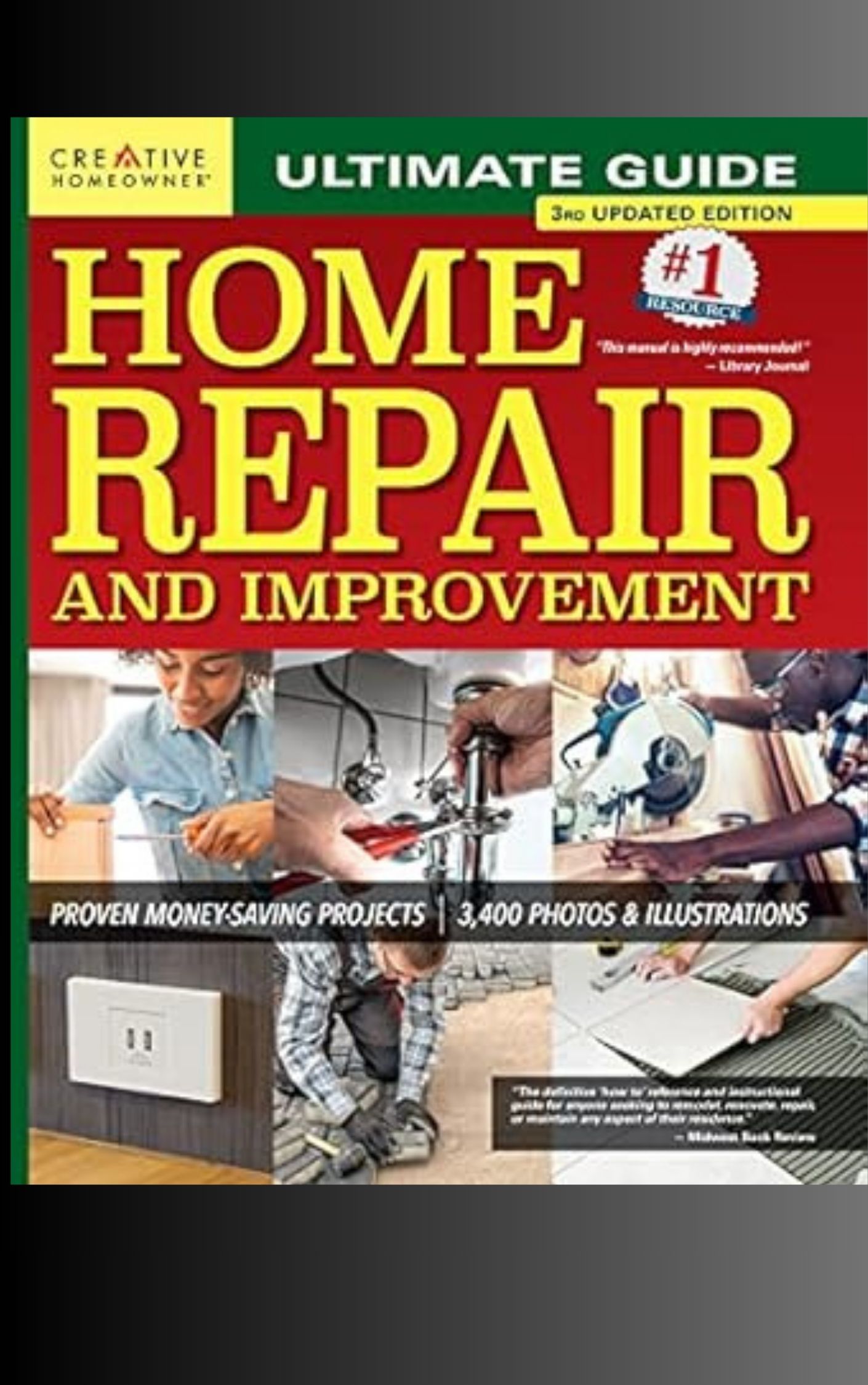When designing your kitchen for optimal workflow, start with the classic work triangle concept, connecting your refrigerator, stove, and sink. Keep the total distance between these points between 13 to 26 feet for efficiency. However, modern kitchens go beyond this principle. Consider adding dedicated zones for specific tasks, incorporating an island for extra workspace, and integrating smart technology. Efficient appliance placement, strategic storage solutions, and ergonomic considerations will further enhance your kitchen's functionality. Don't forget about proper lighting to illuminate work areas. By balancing traditional principles with contemporary adaptations, you'll create a kitchen that's both practical and cutting-edge. Dive deeper to unlock the full potential of your kitchen design.
Understanding the Work Triangle
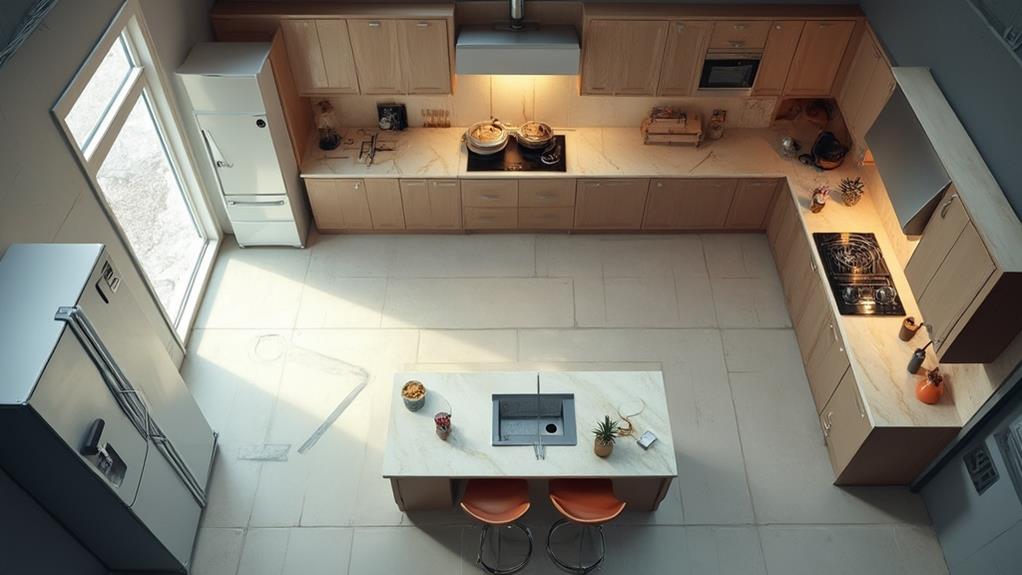
At the heart of efficient kitchen design lies the work triangle, a concept that revolutionized kitchen layouts in the mid-20th century. This principle connects the three primary work areas in your kitchen: the refrigerator, the stove, and the sink. The idea is to minimize the distance between these points, creating a smooth workflow for food preparation, cooking, and cleanup.
To implement the work triangle effectively, you'll want to keep the total distance between these three points between 13 and 26 feet. Each leg of the triangle should measure between 4 and 9 feet. This arrangement ensures you're not walking too far between tasks, but also provides enough space to work comfortably.
When planning your kitchen, consider how you'll move between these areas. Avoid placing obstacles like islands or tables that interrupt the triangle's flow. Remember, the work triangle isn't a rigid rule but a guideline to help you create an efficient space. You can adapt it to fit your specific needs and kitchen layout. By understanding and applying the work triangle concept, you'll be well on your way to designing a kitchen that's both functional and enjoyable to use.
Modern Adaptations to Kitchen Design
While the work triangle remains a valuable concept, modern kitchen design has evolved to accommodate changing lifestyles and technology. Today's kitchens often serve as multifunctional spaces, requiring adaptations beyond the traditional work triangle.
You'll find that many contemporary kitchens incorporate additional work zones or "stations" for specific tasks. These might include a baking station, a coffee bar, or a dedicated area for meal prep. Islands have become central features, offering extra counter space and serving as social hubs.
Technology integration is another key aspect of modern kitchen design. You'll want to consider incorporating charging stations, smart appliances, and even tablet mounts for easy recipe access. Open floor plans have also influenced kitchen layouts, with designs that seamlessly blend cooking and living areas.
Ergonomics plays a crucial role in modern kitchen design. You should consider varied counter heights to accommodate different tasks and users. Pull-out drawers, corner solutions, and vertical storage options can maximize space efficiency.
Lastly, sustainability has become a priority. You can incorporate energy-efficient appliances, eco-friendly materials, and waste management systems to create a more environmentally conscious kitchen design.
Efficient Appliance Placement
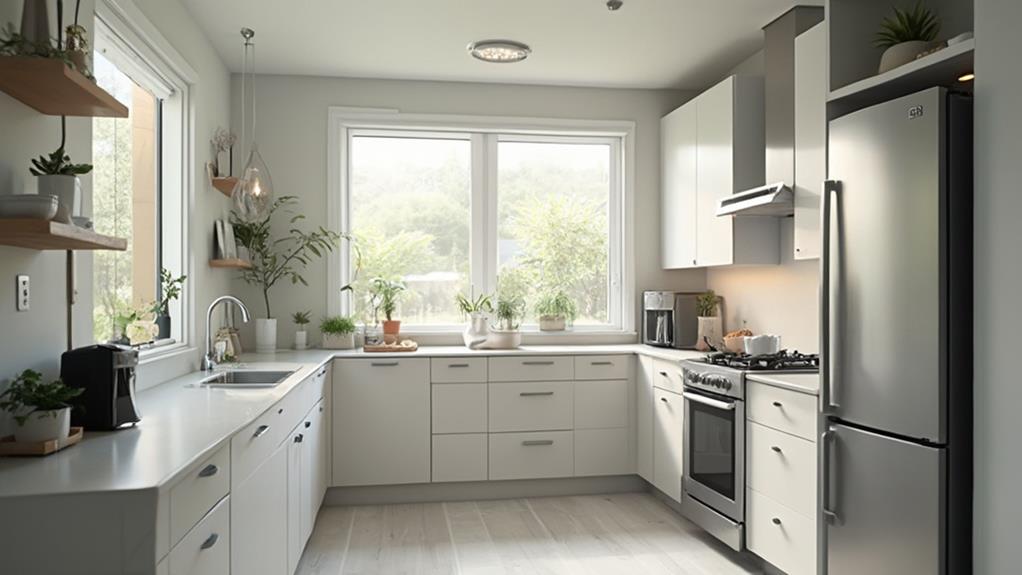
The heart of efficient kitchen design lies in strategic appliance placement. You'll want to position your refrigerator, stove, and sink in a triangular layout, forming the classic work triangle. This arrangement minimizes unnecessary steps and creates a smooth workflow.
Place your refrigerator near the kitchen entrance for easy access when unloading groceries. Position your sink between the refrigerator and stove, as it's used for both food prep and cleanup. Install your stove away from high-traffic areas to prevent accidents.
Don't forget about secondary appliances. Mount your microwave at eye level or on a lower counter for safety. Install your dishwasher next to the sink for convenient loading. If you have a separate oven, place it near your cooktop for a cohesive cooking zone.
Consider creating dedicated zones for specific tasks. Group your coffee maker, grinder, and mugs in a "coffee station." Set up a "baking center" with your mixer, measuring tools, and baking sheets. These zones streamline your kitchen activities and make the most of your space.
Lastly, ensure adequate counter space between appliances for food prep and temporary placement of hot dishes. This thoughtful layout will significantly improve your kitchen's functionality and efficiency.
Storage Solutions for Smooth Workflow
Efficient appliance placement sets the stage for a well-functioning kitchen, but smart storage solutions take your workflow to the next level.
Start by implementing a mix of open shelving and closed cabinets. Open shelves keep frequently used items within reach, while closed cabinets hide clutter and less-used items.
Consider installing pull-out drawers in lower cabinets for easy access to pots, pans, and small appliances. Vertical dividers in upper cabinets can help organize baking sheets and cutting boards. Don't forget to maximize corner spaces with lazy Susans or pull-out corner organizers.
Incorporate a pantry system that allows you to see all your ingredients at a glance. Use clear containers to store dry goods and label everything for quick identification. Install hooks or a magnetic strip to keep cooking utensils within arm's reach of your prep area.
For smaller kitchens, think vertically. Use the space above your cabinets for rarely used items or decorative pieces. Install a pot rack to free up cabinet space and add a stylish touch. Remember, the key to smooth workflow is having everything you need exactly where you need it.
Lighting and Ergonomics
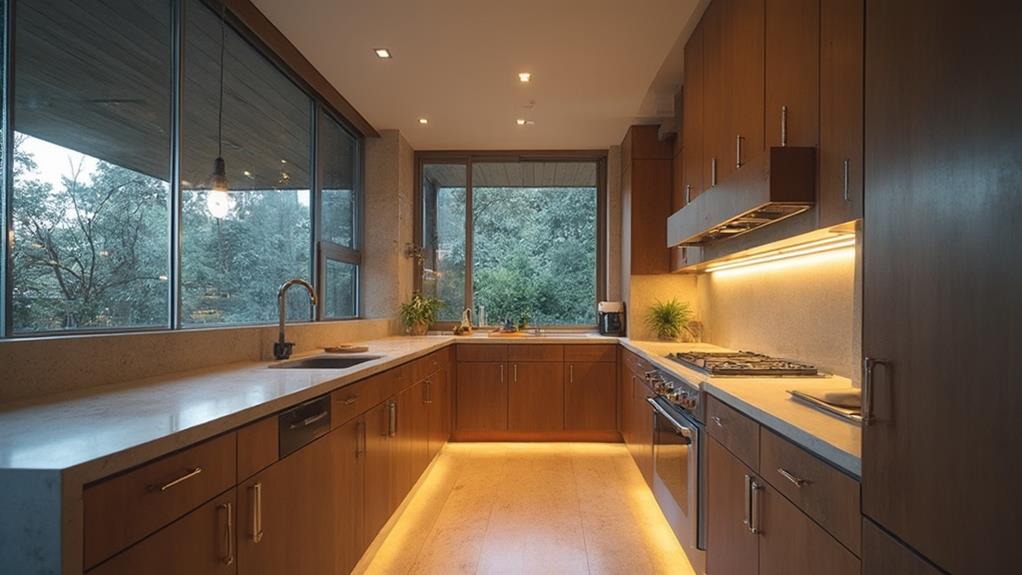
Proper lighting and ergonomic design are crucial for a comfortable and efficient kitchen workspace. To optimize lighting, incorporate a layered approach with ambient, task, and accent lighting. Install overhead fixtures for general illumination, under-cabinet lights for food prep areas, and pendant lights over islands or dining spaces. Don't forget natural light; consider skylights or larger windows to brighten the room.
For ergonomics, adjust counter heights to suit your needs. Standard height is 36 inches, but you might prefer higher or lower surfaces depending on your height and tasks. Install pull-out cutting boards at various heights for different users. Choose cabinet hardware that's easy to grip and position frequently used items within easy reach.
Consider the placement of appliances to minimize bending and stretching. Install wall ovens at eye level and opt for a French door refrigerator to reduce awkward reaching. Use drawer dishwashers or raise your standard dishwasher slightly for easier loading and unloading. Invest in anti-fatigue mats for areas where you'll stand for extended periods, like in front of the sink or stove. By prioritizing lighting and ergonomics, you'll create a more comfortable and efficient kitchen that supports your workflow.
Technology Integration in Kitchen Design
Integrating smart technology into your kitchen design can significantly enhance functionality and efficiency. Consider incorporating smart appliances that can be controlled remotely via smartphone apps. These include refrigerators with built-in cameras to check contents, ovens you can preheat on your way home, and dishwashers that alert you when detergent is low.
Voice-activated assistants like Amazon Alexa or Google Home can be invaluable in the kitchen, allowing you to set timers, convert measurements, or look up recipes hands-free. Smart lighting systems can adjust brightness and color temperature based on time of day or specific tasks, improving visibility and energy efficiency.
Don't overlook the convenience of USB charging ports and wireless charging pads integrated into countertops for keeping devices powered. Consider a smart faucet with touchless operation and precise temperature control. For entertainment, mount a smart TV or tablet holder for easy access to recipes or streaming content while cooking.
When planning your tech-savvy kitchen, ensure you have sufficient power outlets and a robust Wi-Fi network to support all your smart devices. Remember, the goal is to streamline your workflow, not complicate it with unnecessary gadgets.
Conclusion
You've now embarked on a culinary adventure, armed with the knowledge to create a kitchen that's more than just a place to prepare sustenance. By embracing the work triangle and its modern companions, you'll transform your cooking space into a haven of efficiency. Remember, a well-designed kitchen isn't just about avoiding culinary mishaps; it's about crafting a space where you can dance through meal prep with the grace of a seasoned chef.
