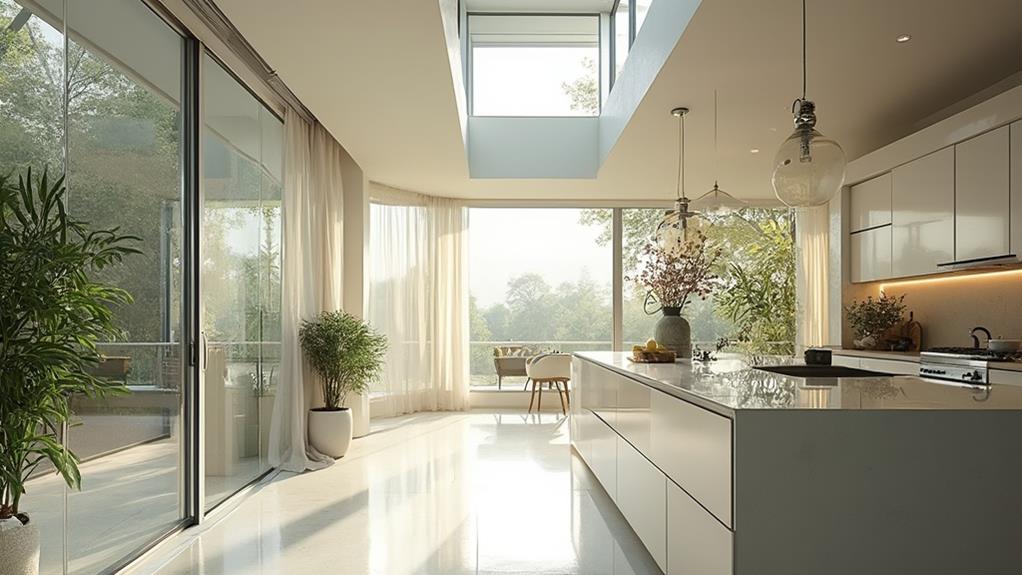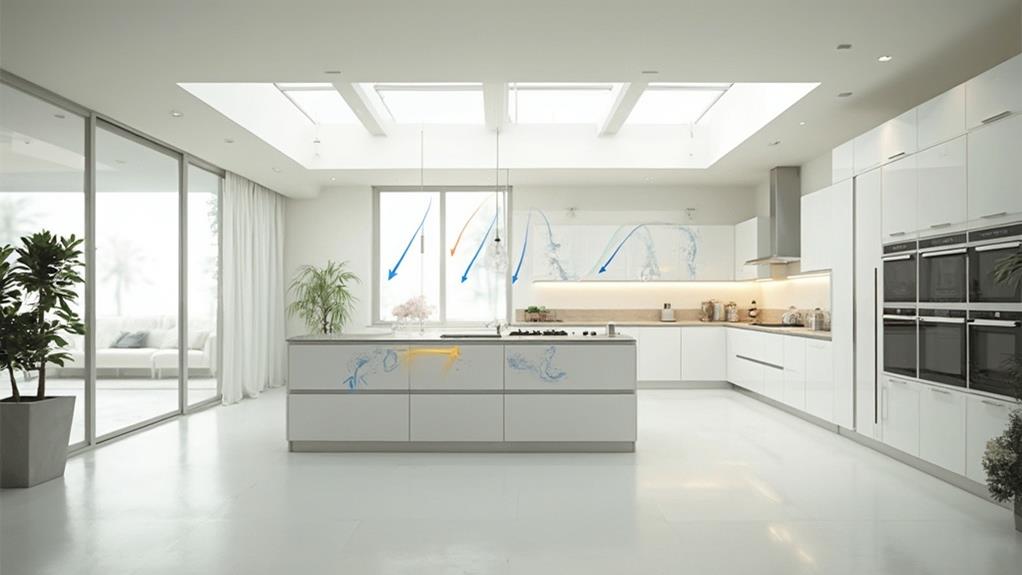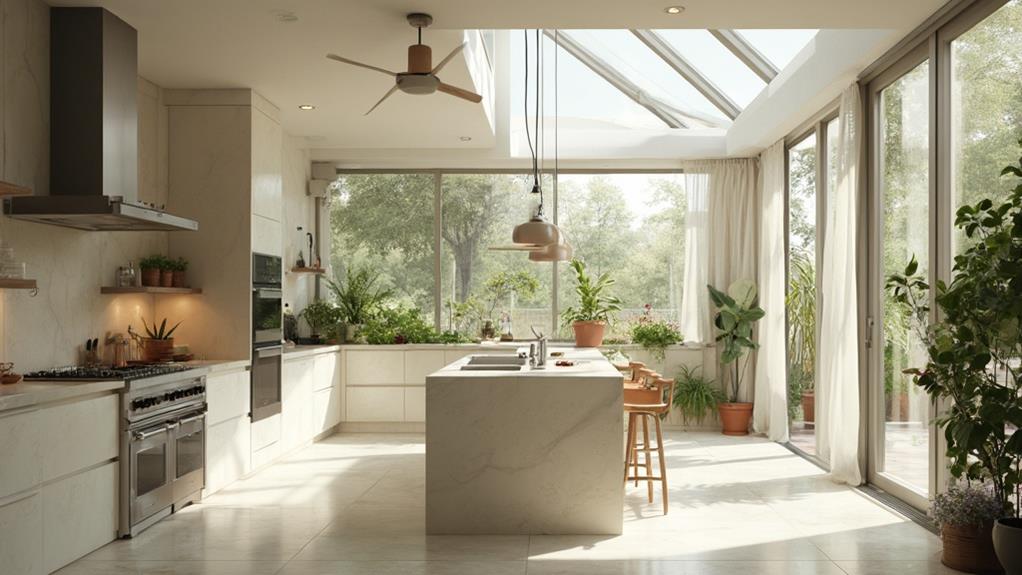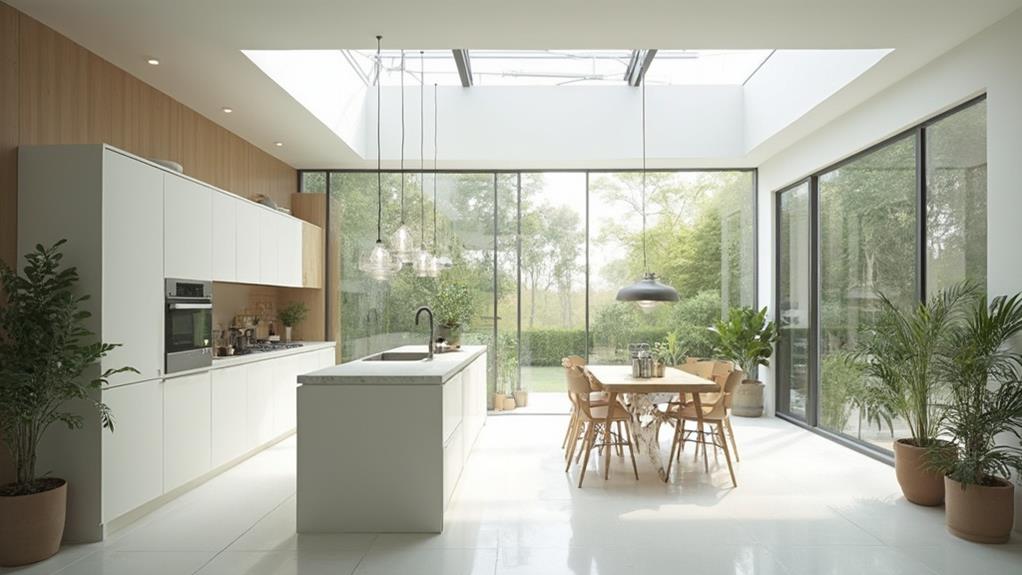To design a kitchen with optimal natural ventilation, start by strategically placing large, operable windows on opposite walls for cross-ventilation. Aim for a total window area of at least 20% of the floor space. Raise your ceiling height to a minimum of 9 feet and consider vaulted ceilings for enhanced air movement. Position your kitchen on an exterior wall and arrange appliances to avoid blocking airflow. Incorporate passive cooling techniques like thermal mass materials and night purging. Don't forget to add ceiling fans and a powerful range hood. By implementing these design elements, you'll create a cooler, more comfortable cooking space. Discover even more ways to maximize your kitchen's natural ventilation below.
Window Placement and Design

When it comes to window placement and design, strategic positioning is key. You'll want to place windows on opposite walls to create cross-ventilation, allowing air to flow freely through the kitchen. Consider installing large, operable windows that can be easily opened and closed. Double-hung or casement windows are excellent choices, as they provide maximum airflow control.
Position windows at different heights to take advantage of varying air pressures and temperatures. Place some windows higher up to allow hot air to escape, while lower windows can let in cooler air. Don't forget to account for prevailing winds in your area when deciding on window locations.
For optimal ventilation, aim for a total window area that's at least 20% of your kitchen's floor space. If possible, incorporate a skylight or clerestory windows to enhance vertical air movement. These additions can create a chimney effect, drawing hot air upwards and out of the kitchen.
Choose window materials that are durable and easy to clean, such as vinyl or fiberglass. Ensure your windows are properly sealed and weatherstripped to prevent drafts when closed. By carefully considering window placement and design, you'll create a naturally ventilated kitchen that's comfortable and energy-efficient.
Ceiling Height Considerations
Ceiling height plays a significant role in natural ventilation, complementing the effects of well-placed windows. When designing your kitchen, aim for higher ceilings to create a larger volume of air space. This increased volume allows for better air circulation and helps dissipate heat and cooking odors more effectively.
Consider a minimum ceiling height of 9 feet for optimal ventilation. If possible, incorporate vaulted or cathedral ceilings to further enhance air movement. These elevated structures create a natural chimney effect, drawing warm air upward and promoting cooler air intake from lower levels.
You'll want to install ceiling fans to augment air circulation, especially in kitchens with higher ceilings. Position them strategically to push air downward in summer and upward in winter. For even better results, opt for fans with reversible blades.
If you're working with an existing kitchen that has lower ceilings, don't despair. You can still improve ventilation by installing transom windows above doors or creating a small opening near the ceiling to allow hot air to escape. Remember, every inch of ceiling height can make a difference in your kitchen's natural ventilation efficiency.
Kitchen Layout Strategies

Considering the flow of air throughout your kitchen, the layout plays a crucial role in maximizing natural ventilation. Start by positioning your kitchen on an exterior wall with windows, ideally on opposite sides of the room to create cross-ventilation. If that's not possible, consider adding a skylight or clerestory windows to promote vertical air movement.
Arrange your appliances and work areas to avoid blocking airflow. Place your stove near a window or under a range hood that vents outdoors. Position the refrigerator away from heat sources and direct sunlight to prevent it from working overtime. Create clear pathways between windows and doors to allow air to move freely.
Incorporate an open floor plan if possible, connecting your kitchen to adjacent living spaces. This will enhance air circulation and prevent cooking odors from lingering. Use islands or peninsulas instead of full-height walls to maintain openness while defining the kitchen area.
Consider installing ceiling fans to supplement natural air movement on calm days. Lastly, opt for smooth, easy-to-clean surfaces that won't trap odors or impede airflow. By thoughtfully planning your kitchen layout, you'll create a space that's both functional and naturally well-ventilated.
Passive Cooling Techniques
Passive cooling techniques can really cool down your kitchen without relying on energy-intensive air conditioning. Start by utilizing thermal mass materials like concrete, brick, or stone for your flooring or countertops. These absorb heat during the day and release it at night, helping to regulate temperatures.
Install reflective surfaces on your roof or exterior walls to deflect sunlight and reduce heat gain. Light-colored or white paint can also help reflect heat away from your kitchen. Consider adding awnings or overhangs above windows to provide shade and minimize direct sunlight penetration.
Implement night purging by opening windows during cooler evening hours to flush out warm air and allow cooler air to enter. Use ceiling fans or portable fans to enhance air circulation and create a cooling effect through evaporation. Place potted plants near windows or on countertops to naturally cool the air through transpiration.
Create a cool microclimate around your kitchen by strategically planting trees or shrubs outside windows. This vegetation provides shade and reduces ambient temperatures. Lastly, consider installing a green roof or vertical garden on exterior walls to further insulate your kitchen and improve overall cooling efficiency.
Ventilation-Enhancing Fixtures and Features

To enhance natural ventilation in your kitchen, several key fixtures and features can make a significant difference. Start by installing large, operable windows that you can easily open and close. Consider double-hung or casement windows, which provide excellent airflow control. Place these windows on opposite walls to create cross-ventilation, allowing fresh air to flow through the space.
Ceiling fans are another essential fixture for improving air circulation. Choose models with reversible blades to push hot air up in summer and draw it down in winter. Install range hoods with powerful exhaust fans to remove cooking odors and heat. Opt for vented models that expel air outside rather than recirculating it.
Don't overlook the importance of interior doors. Use louvered or slatted doors to allow air movement between rooms, even when closed. For a more open feel, consider installing a dutch door leading to an adjacent space or outdoor area. Skylights or solar tubes can also enhance ventilation while bringing in natural light. Finally, incorporate transom windows above doors or between rooms to facilitate air movement throughout your home, ensuring your kitchen stays fresh and well-ventilated year-round.
Conclusion
You've now got the tools to transform your kitchen into a breath of fresh air. Like a sailboat harnessing the wind, your kitchen can capture and channel natural breezes. Remember, it's all about smart window placement, high ceilings, strategic layouts, and passive cooling techniques. Don't forget those ventilation-enhancing fixtures to complete the picture. With these elements in place, you'll create a kitchen that's not just functional, but refreshingly comfortable all year round.

