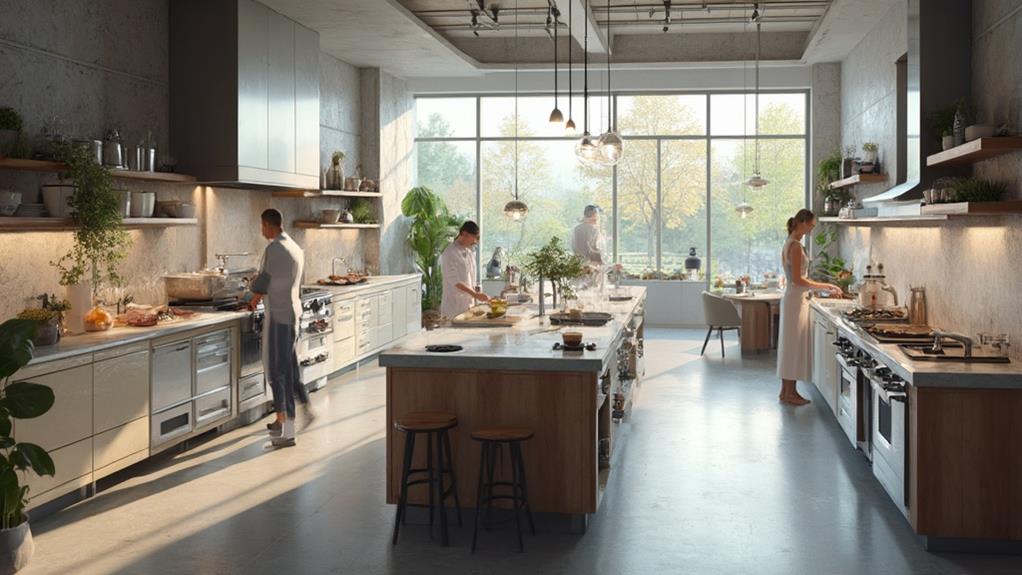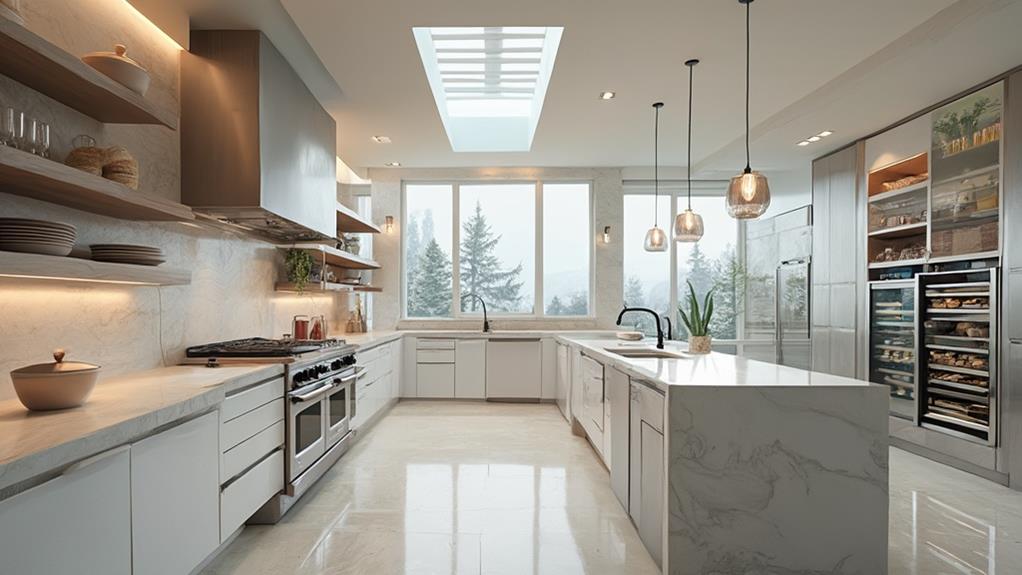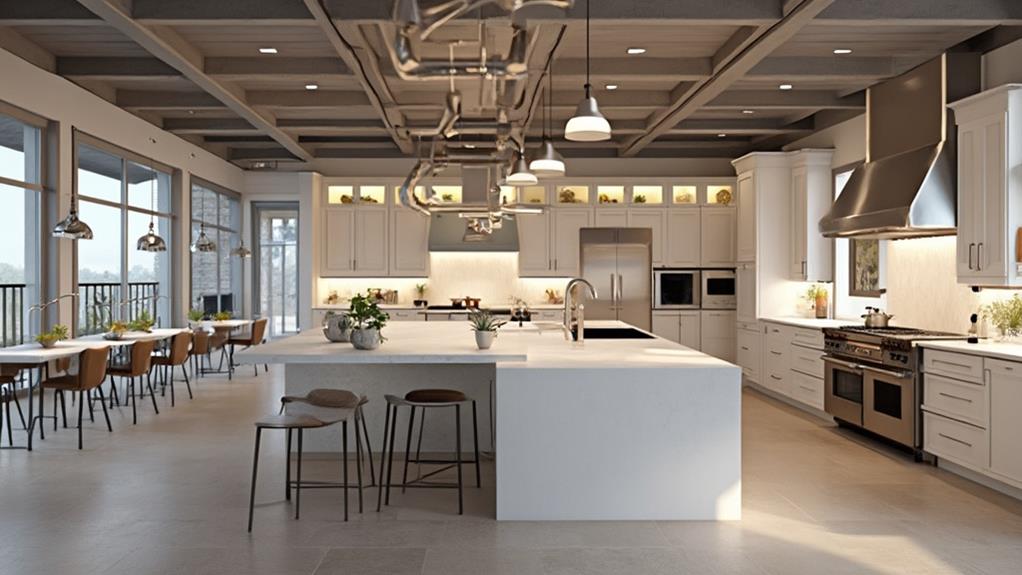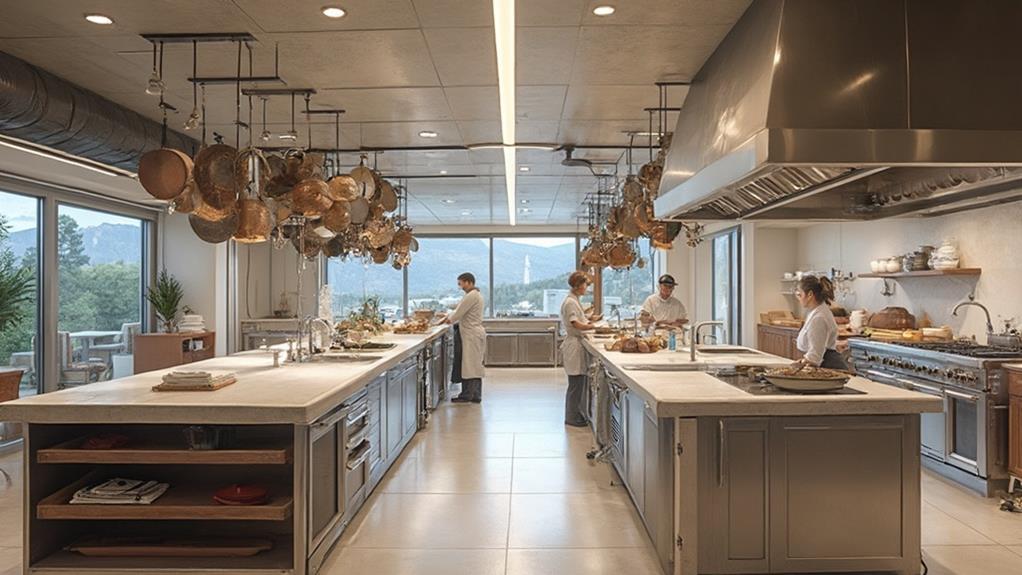When designing a kitchen for multiple cooks, focus on efficient layout and traffic flow. Implement an expanded work triangle with multiple prep stations and separate sinks. Create distinct zones for food prep, cooking, and cleanup, incorporating ample counter space and task-specific lighting. Position appliances strategically, with the refrigerator at the edge for easy access and double ovens for simultaneous cooking. Maximize storage with deep drawers, adjustable shelving, and vertical space utilization. Opt for an open layout with clear sightlines to promote communication. By considering these key elements, you'll create a functional and harmonious space for collaborative cooking. The following tips will help you perfect your multi-cook kitchen design.
Layout and Traffic Flow

When designing a kitchen for multiple cooks, the layout and traffic flow are crucial elements to consider. You'll want to create an efficient workspace that allows multiple people to move and work simultaneously without bumping into each other. Start by implementing the classic kitchen work triangle, connecting the refrigerator, sink, and stove. However, for multiple cooks, you'll need to expand this concept.
Consider adding multiple prep stations with ample counter space and separate sinks. This allows cooks to work on different tasks without interfering with each other. Install a large island or peninsula to provide additional workspace and storage. Ensure there's at least 42 inches of clearance between counters and islands for easy movement.
Opt for a galley-style layout or L-shaped design to maximize efficiency and minimize congestion. Place frequently used items in easily accessible locations. Install pull-out drawers and organizers to keep tools and ingredients within reach. Don't forget to include multiple trash and recycling bins to prevent bottlenecks.
Lastly, consider adding a second sink, dishwasher, or even a secondary cooking area to further enhance the kitchen's functionality for multiple cooks.
Workstations and Prep Areas
Workstations and prep areas form the backbone of a kitchen designed for multiple cooks. To maximize efficiency, you'll want to create distinct zones for different tasks. Consider incorporating multiple islands or peninsulas to provide separate workspaces for each cook. These areas should include ample counter space, easily accessible storage, and task-specific lighting.
Designate specific areas for food prep, cooking, and cleanup. Include a dedicated baking station with a lower countertop for kneading dough. Install a prep sink in addition to the main sink to allow simultaneous vegetable washing and dishwashing. Don't forget to add electrical outlets at each workstation for small appliances.
Invest in mobile carts or rolling islands that can be moved as needed, providing flexibility in your kitchen layout. Include pull-out cutting boards and built-in organizers for utensils and spices at each workstation. Consider installing a pot-filler faucet near the cooktop to eliminate trips to the sink with heavy pots.
Appliance Placement and Accessibility

The strategic placement of appliances is crucial in a kitchen designed for multiple cooks. You'll want to ensure that your refrigerator, oven, and dishwasher are easily accessible without creating bottlenecks. Consider placing the refrigerator at the edge of the kitchen layout, allowing cooks to access ingredients without disrupting others' workflow.
For ovens and cooktops, think about installing double ovens or a range with multiple burners to accommodate simultaneous cooking tasks. If space allows, you might even opt for separate cooktop and wall oven installations. Place these appliances away from main traffic areas to prevent collisions between cooks.
Don't forget about smaller appliances like microwaves, toasters, and coffee makers. Install them on countertops or in dedicated appliance garages to keep workspace clutter-free. If possible, create multiple stations for these items to reduce congestion during busy meal prep times.
Lastly, consider the placement of your sink and dishwasher. Position them near each other but away from the primary cooking area to allow for efficient cleanup without interfering with food preparation. This arrangement will help maintain a smooth flow in your multi-cook kitchen.
Storage Solutions
Abundance is key when it comes to storage solutions in a multi-cook kitchen. You'll want to maximize every inch of available space to accommodate multiple sets of cookware, utensils, and ingredients.
Start by installing deep drawers instead of traditional cabinets. These allow for easier access and organization of pots, pans, and other bulky items.
Consider adding a pantry with adjustable shelving to store dry goods and small appliances. If space permits, include a walk-in pantry for even more storage capacity. Utilize vertical space by installing ceiling-mounted pot racks or magnetic knife strips on walls. Don't forget about corner cabinets; lazy Susans or pull-out systems can make these often-wasted spaces more functional.
For countertop storage, use canisters, utensil crocks, and tiered shelving to keep frequently used items within reach. Incorporate a mix of open and closed storage to balance aesthetics with practicality. Install hooks under cabinets or on the sides of islands for hanging measuring cups, oven mitts, and towels. Lastly, consider adding a mobile cart for additional storage and workspace that can be moved as needed.
Communication-Friendly Design

Effective communication is paramount in a kitchen designed for multiple cooks. To foster a communication-friendly environment, consider an open layout that allows for easy interaction. Opt for an island or peninsula with seating, creating a natural gathering spot where cooks can discuss meal plans or socialize while preparing food.
Incorporate clear sightlines throughout the kitchen, ensuring cooks can see and hear each other easily. Avoid tall cabinets or appliances that may obstruct views. Instead, use lower profile storage solutions and under-counter appliances where possible.
Install ample lighting to improve visibility and reduce miscommunication. Include task lighting at workstations and ambient lighting for overall illumination. Consider a centralized message board or digital display for sharing recipes, shopping lists, or kitchen schedules.
Minimize noise distractions by choosing quieter appliances and incorporating sound-absorbing materials. Install a range hood with adjustable fan speeds to control cooking noises and odors without hindering conversation.
Conclusion
Picture yourself in a kitchen that flows like a well-choreographed dance. You've created a space where multiple cooks move effortlessly, their knives gliding through ingredients at various prep stations. Appliances hum in perfect harmony, easily accessible to all. Smart storage solutions keep everything at your fingertips. As laughter and conversation fill the air, you'll realize you've designed more than just a kitchen – you've crafted a culinary haven for connection and creativity.

