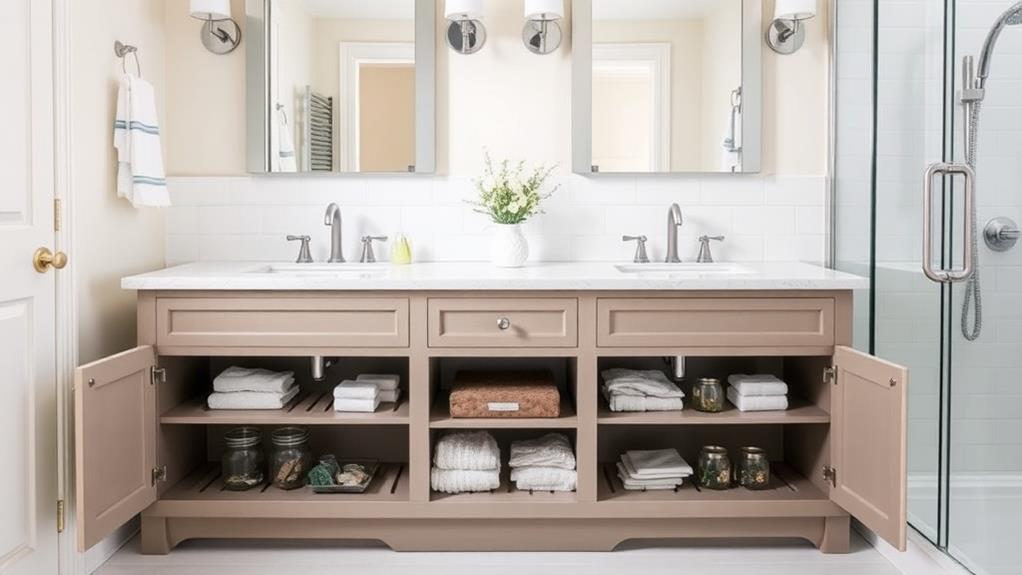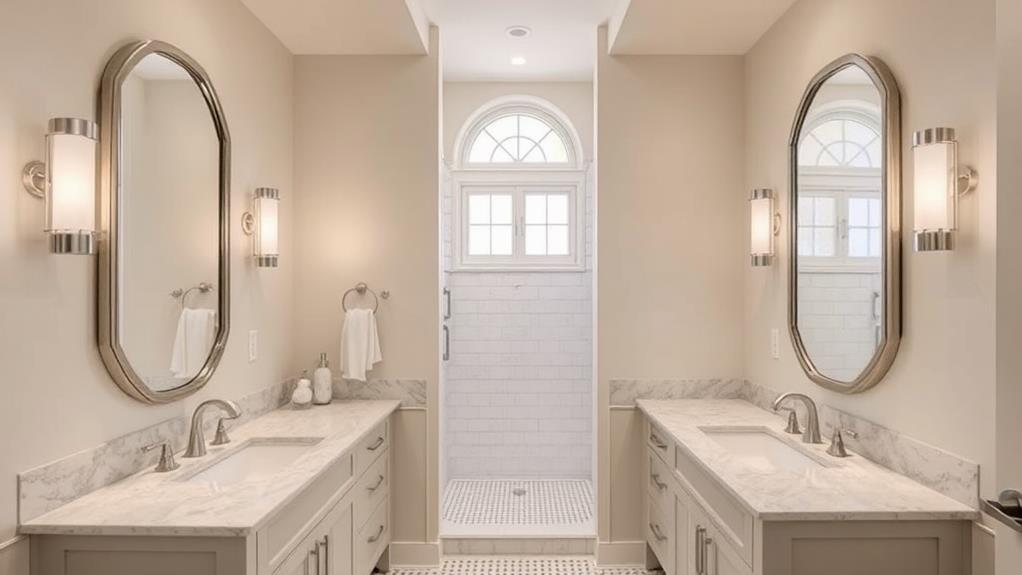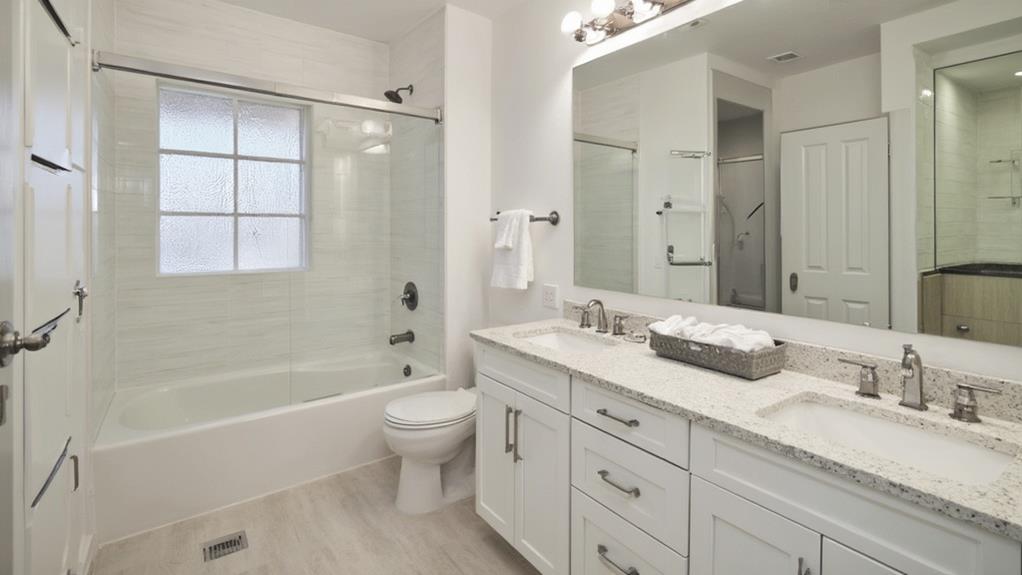When designing a Jack and Jill bathroom, focus on layout, privacy, storage, and dual functionality. Place entrance doors on opposite walls for better flow, and include essential fixtures like a toilet, sink, and shower. Install locks on doors and use sound-insulating materials for privacy. Maximize storage with separate vanities, vertical cabinets, and under-sink organizers. Opt for dual-use features like a large mirror spanning the vanity and a tub-shower combo. Choose a neutral color palette and matching fixtures for a cohesive look. Use easy-to-clean materials and ensure proper ventilation for maintenance. These tips will help you create a harmonious shared space that balances functionality and style.
Layout and Space Planning

The three key considerations for layout and space planning in a Jack and Jill bathroom are accessibility, functionality, and privacy. When designing your shared space, start by ensuring both rooms have easy access to the bathroom. Consider placing the entrance doors on opposite walls to maximize floor space and create a natural flow.
For functionality, focus on the essentials: a toilet, sink, and shower or bathtub. Double sinks are ideal for shared use, but if space is limited, a long single vanity with two faucets can work well. Include ample storage options, such as cabinets, shelves, and drawers, to accommodate multiple users' needs.
Privacy is crucial in a Jack and Jill setup. Install locks on both entrance doors and consider adding a separate water closet for the toilet. If space allows, a pocket door can create a more private area within the bathroom.
When planning the layout, factor in clearance around fixtures and ensure there's enough room for multiple people to move comfortably. Use space-saving techniques like corner showers or wall-mounted toilets to maximize floor area. Finally, consider the placement of windows and mirrors to enhance natural light and create the illusion of a larger space.
Privacy Solutions
While sharing a bathroom can foster closeness, maintaining privacy is essential for a harmonious Jack and Jill setup. To achieve this, consider installing locks on both entry doors and the toilet area. Opt for solid-core doors that offer better sound insulation than hollow ones. You can also add door sweeps to minimize gaps and reduce noise transmission.
For visual privacy, frosted glass partitions or shower curtains are effective solutions for the shower area. If space allows, a separate water closet for the toilet provides additional privacy. Alternatively, a folding screen or a half-wall can create a visual barrier.
Don't forget about storage privacy. Provide separate cabinets or vanities for each user to keep personal items out of sight. Consider adding medicine cabinets with mirrors for additional concealed storage.
To address sound concerns, install exhaust fans to muffle noises and improve ventilation. You can also use sound-absorbing materials like plush bath mats or towels to reduce echo.
Storage and Organization Strategies

When it comes to Jack and Jill bathrooms, smart storage and organization are key to maintaining harmony between users. Start by assessing each person's needs and allocating space accordingly. Install separate vanities with ample drawer space and cabinets for personal items. Consider adding pullout organizers or lazy Susans to maximize corner cabinet space.
Utilize vertical space with tall cabinets or open shelving units. Install hooks or towel bars on the back of doors for hanging robes or towels. Over-the-toilet storage racks can provide extra space for toiletries or decorative items.
Don't forget about under-sink storage. Use stackable bins or drawer organizers to keep items tidy and easily accessible. For shared items like cleaning supplies, designate a specific area that's equally reachable for both users.
Incorporate a medicine cabinet with adjustable shelves to accommodate various sizes of bottles and jars. If space allows, add a linen closet for towels and extra toiletries. For smaller items, use clear acrylic organizers or decorative baskets to keep countertops clutter-free.
Remember to label storage areas clearly to avoid confusion and maintain organization. With these strategies, you'll create a functional and harmonious shared bathroom space.
Dual Functionality Design
Efficient storage sets the stage for the next key aspect of Jack and Jill bathrooms: dual functionality design. When designing your shared bathroom, focus on elements that serve multiple purposes.
Install a large mirror that spans the length of the vanity, providing ample reflection space for two users simultaneously. Consider a double-sided medicine cabinet that opens on both sides, allowing access from separate areas.
Choose fixtures that accommodate multiple users. Opt for a tub-shower combo with a sliding glass door, maximizing space and functionality. Install a double vanity with two sinks, enabling concurrent use during busy mornings. If space allows, incorporate a separate water closet for added privacy.
Don't forget about lighting. Install task lighting around mirrors and ambient lighting for overall illumination. Use dimmers to adjust brightness levels according to individual preferences. Consider adding motion-sensor night lights for safe nighttime navigation.
Incorporate versatile accessories like towel bars with built-in shelves or robe hooks that double as towel holders. Install retractable drying racks for hanging clothes or towels. By prioritizing dual functionality in your design choices, you'll create a more efficient and harmonious shared bathroom space.
Cohesive Aesthetic Choices

Despite the functional requirements, a Jack and Jill bathroom should still be aesthetically pleasing. When designing this shared space, focus on creating a cohesive look that appeals to both users. Start by selecting a neutral color palette that'll work for everyone. Soft grays, beiges, or whites can serve as an excellent base, allowing you to add personalized touches through accessories and towels.
Choose fixtures and hardware that complement each other. Opt for matching faucets, showerheads, and cabinet pulls to maintain a unified appearance. Consider using a consistent finish throughout, such as brushed nickel or matte black, to tie everything together.
For flooring and wall treatments, select materials that are both durable and visually appealing. Large-format tiles or luxury vinyl planks can create a seamless look while being easy to clean. When it comes to lighting, install a combination of task and ambient fixtures to cater to different needs and moods.
Don't forget about storage solutions. Built-in cabinets or floating shelves in a coordinating style can help keep the space organized and clutter-free. By focusing on cohesive aesthetic choices, you'll create a Jack and Jill bathroom that's both functional and visually harmonious.
Maintenance and Cleaning Considerations
While creating a visually appealing shared bathroom is important, it's equally vital to consider the practicalities of keeping it clean and well-maintained. Choose materials that are easy to clean and resist water damage, such as porcelain tiles, quartz countertops, and glass shower enclosures. Opt for wall-mounted toilets and vanities to simplify floor cleaning. Install adequate ventilation to prevent mold and mildew growth.
Consider incorporating storage solutions that encourage tidiness, like built-in cabinets or under-sink organizers. This will help keep personal items off countertops, making cleaning easier. Select fixtures with smooth surfaces and minimal crevices to reduce dirt accumulation. Choose grout colors that don't show dirt easily, and consider using larger tiles to minimize grout lines.
Implement a cleaning schedule between users to maintain hygiene and prevent conflicts. Provide easily accessible cleaning supplies in the bathroom for quick touch-ups. Install a handheld showerhead for effortless cleaning of shower walls and floors. Use water-resistant paint or wallpaper in high-moisture areas to prevent peeling and facilitate easy wipe-downs. By prioritizing maintenance and cleaning considerations in your Jack and Jill bathroom design, you'll create a space that remains functional and hygienic for all users.
Conclusion
You've now got the tools to create a functional and stylish Jack and Jill bathroom. Remember, the key to success lies in balancing shared use with individual needs. While some argue that these bathrooms decrease home value, recent studies suggest they're increasingly popular among families. As you implement these design strategies, you'll find that a well-planned Jack and Jill bathroom can actually enhance your home's appeal and improve daily life for multiple users.

