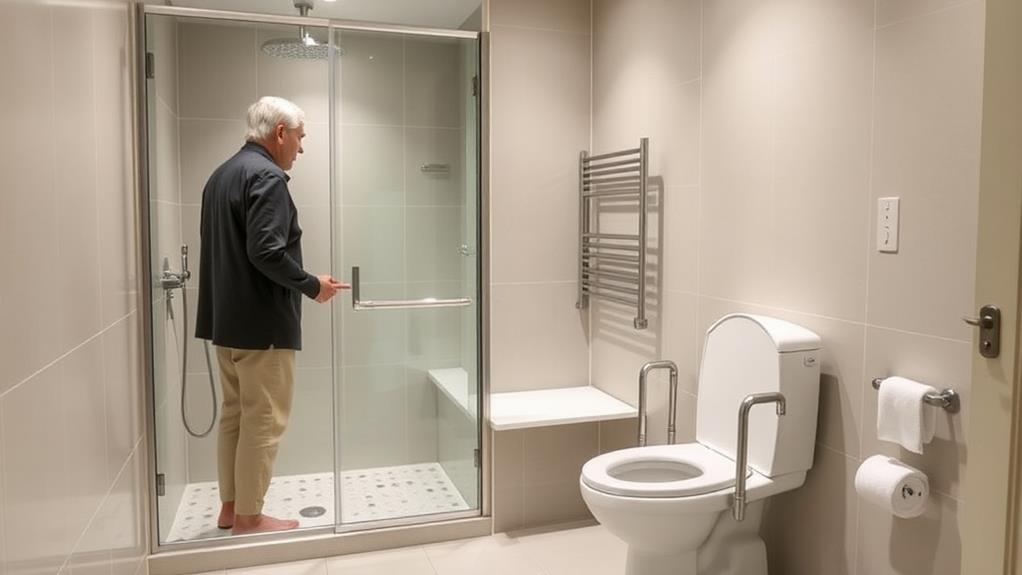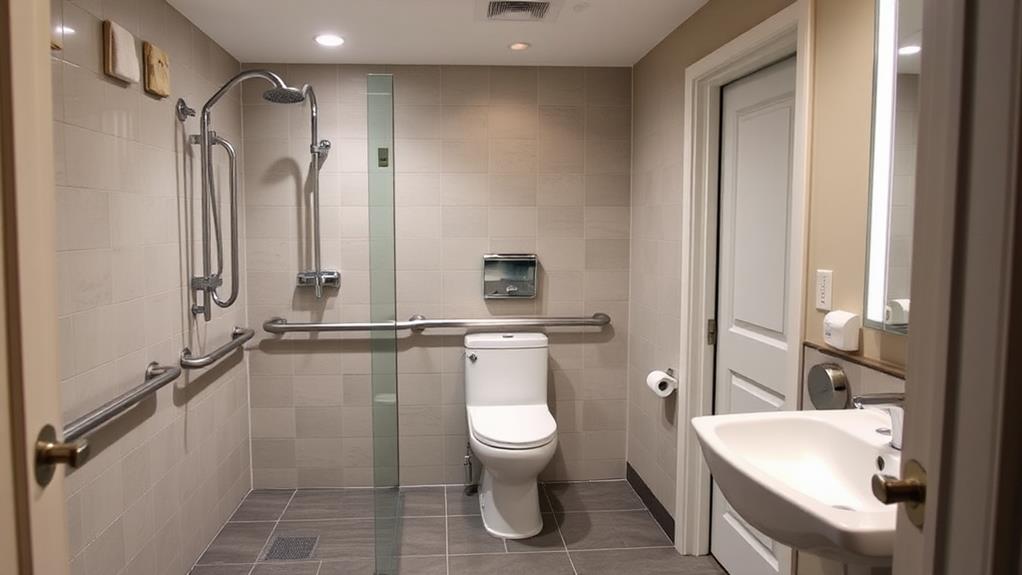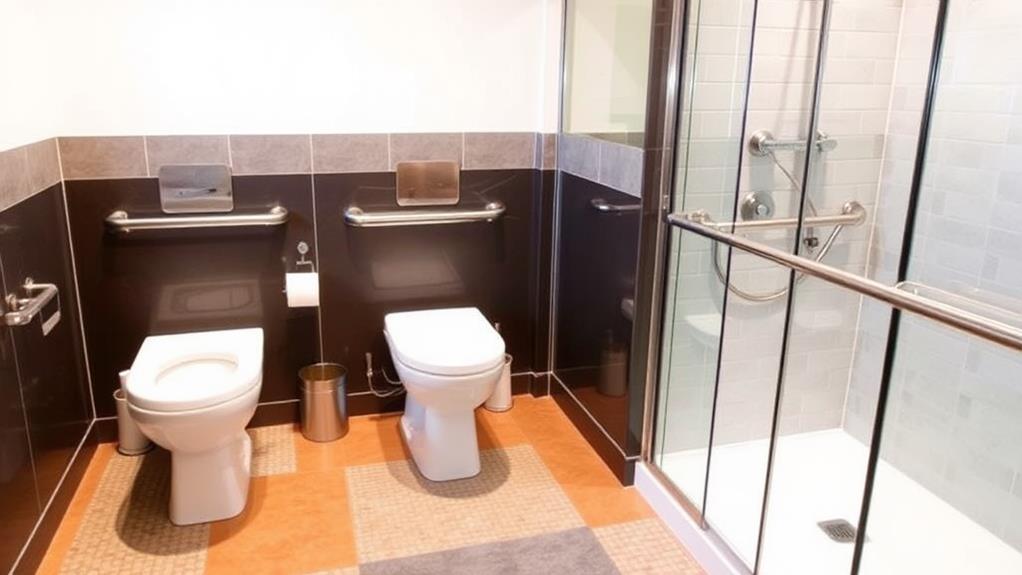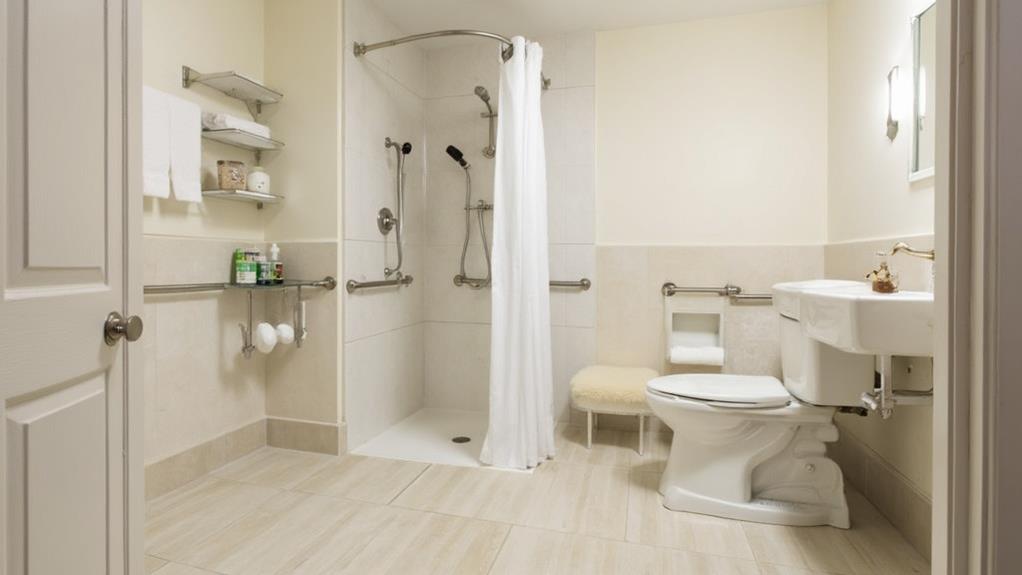When designing a bathroom for aging in place, focus on safety, accessibility, and comfort. Install grab bars, non-slip flooring, and proper lighting throughout. Opt for a curbless walk-in shower with a seat and handheld showerhead. Choose a comfort-height toilet and lever-style faucets for easier use. Ensure ample space for wheelchair mobility and consider a wall-mounted sink for knee clearance. Integrate technology like motion-activated fixtures and voice-controlled lighting. Don't forget to maximize natural light and use high-CRI bulbs for better visibility. By implementing these features, you'll create a future-proof bathroom that adapts to your changing needs. The following sections will guide you through each aspect in detail.
Safety First: Essential Design Elements

When it comes to designing a bathroom for aging in place, safety should be your top priority. Start by installing grab bars near the toilet, shower, and bathtub to provide support and prevent falls. Choose slip-resistant flooring materials like textured tiles or vinyl to reduce the risk of slipping on wet surfaces. Ensure proper lighting throughout the bathroom, including night lights for nighttime visibility.
Consider a walk-in shower with a zero-threshold entry to eliminate tripping hazards. Add a shower seat and handheld showerhead for easier bathing while seated. If you opt for a bathtub, choose a model with a low step-in height or a walk-in design. Install a raised toilet or a comfort-height model to make sitting and standing easier.
Widen doorways to accommodate mobility aids and ensure there's enough space for maneuvering. Use lever-style faucets and door handles, which are easier to operate with limited hand mobility. Install an emergency call system or waterproof phone for added safety. Finally, organize storage to keep frequently used items within easy reach, reducing the need for bending or stretching.
Accessible Layout and Space Planning
Flexibility is key when planning an accessible bathroom layout for aging in place. You'll want to ensure there's ample space for maneuvering, especially if mobility aids become necessary in the future. Aim for a clear floor space of at least 5 feet in diameter to accommodate wheelchair turns.
Consider a curbless, walk-in shower with a wide entrance and a fold-down seat. This design allows for easy access and can be used with or without mobility assistance. Place grab bars strategically around the shower and toilet areas for added support.
Install a wall-mounted sink or a vanity with knee space underneath to accommodate seated use. Opt for lever-style faucets that are easy to operate with limited hand dexterity. Position the toilet at a comfortable height, typically between 17 and 19 inches, and leave ample space on both sides for transfer or assistance.
Don't forget about storage. Install cabinets and shelves at varying heights to ensure accessibility from both standing and seated positions. By thoughtfully planning your bathroom's layout, you'll create a space that adapts to your changing needs over time.
Innovative Fixtures and Fittings

Innovative fixtures and fittings play a vital role in creating a truly accessible bathroom. When selecting these elements, prioritize safety, ease of use, and adaptability. Consider installing a walk-in tub or curbless shower with a built-in seat and handheld showerhead. These options allow for easy entry and exit, reducing the risk of falls.
Choose a comfort-height toilet with a seat height between 17 and 19 inches, making it easier to sit down and stand up. Add grab bars near the toilet and in the shower area for extra support. Look for models that double as towel racks for a sleek, integrated look.
Opt for a wall-mounted sink or vanity with knee clearance underneath, accommodating wheelchair users. Install lever-style faucets and anti-scald devices to prevent burns. Consider motion-sensor activated faucets for hands-free operation.
For better visibility, add LED lighting under cabinets and in the shower area. Install a fogless mirror with adjustable height and angle. Don't forget about storage solutions like pull-out drawers and adjustable shelving to keep essentials within easy reach.
Lighting for Comfort and Function
Proper lighting is essential for both safety and functionality in an aging-in-place bathroom. As you plan your lighting design, focus on creating layers of light that eliminate shadows and reduce glare. Start with ambient lighting, using ceiling-mounted fixtures or recessed lights to provide overall illumination.
Complement this with task lighting around the vanity area, including vertical fixtures on either side of the mirror to minimize shadows on your face. Don't forget to add accent lighting to create depth and visual interest. Consider installing LED strip lights under cabinets or along baseboards for nighttime navigation.
Opt for adjustable lighting controls, such as dimmer switches or motion sensors, to accommodate changing needs throughout the day. Choose bulbs with a high Color Rendering Index (CRI) to ensure accurate color representation, which is crucial for applying makeup or identifying medications.
Install nightlights or low-level lighting near the toilet and along the path to the bathroom to prevent trips and falls during nighttime visits. Lastly, maximize natural light by using sheer window treatments or installing a skylight if possible, as it can improve mood and regulate circadian rhythms.
Flooring Choices for Stability

The foundation of a safe aging-in-place bathroom lies in its flooring. When selecting flooring materials, prioritize slip-resistance and stability. Opt for non-slip tiles with a textured surface or those specifically designed for wet areas. Porcelain and ceramic tiles with a coefficient of friction (COF) rating of 0.60 or higher are excellent choices. Avoid highly polished or glossy finishes, as they become dangerously slippery when wet.
Consider installing rubber or vinyl flooring, which offer natural slip resistance and a softer surface to cushion falls. These materials also provide better traction for mobility aids like walkers or wheelchairs. If you prefer the look of natural stone, choose honed or textured finishes rather than polished ones.
Ensure proper installation of your chosen flooring to eliminate trip hazards. Keep grout lines narrow and level with the tile surface to prevent catching toes or walker wheels. For added safety, install a sloped floor leading to a curbless shower, allowing easy access and water drainage. Don't forget to use slip-resistant mats in front of the shower, tub, and sink areas for extra protection against slips and falls.
Technology Integration in Bathroom Design
Smart technology has revolutionized bathroom design for aging in place. You'll find numerous options to enhance safety, comfort, and independence. Consider installing motion-activated faucets and toilets, which reduce the need to grip or twist handles. Voice-controlled lighting systems allow you to adjust illumination without fumbling for switches, while smart mirrors can display weather forecasts, medication reminders, and health data.
For added safety, integrate fall detection sensors that can alert caregivers or emergency services if an accident occurs. Automated temperature controls for showers and baths prevent scalding and ensure consistent comfort. You might also add a waterproof, voice-activated assistant to control various bathroom functions or call for help.
Don't overlook the benefits of high-tech toilets with built-in bidets, heated seats, and automatic lid openers. These features promote hygiene and independence. Smart scales that sync with health apps can help you monitor weight and other vital signs. Lastly, consider installing a tablet or touchscreen panel to manage all your bathroom's smart features from one central location, making it easier to control your environment as you age.
Conclusion
As you plan your future-proof bathroom, you'll face countless decisions. But here's the twist: the choices you make today will shape your independence tomorrow. Will you opt for that sleek walk-in shower? Install those smart sensors? Choose slip-resistant tiles? Each decision brings you closer to a safer, more accessible space. Don't wait until it's too late. Start designing now, and you'll thank yourself in the years to come.

