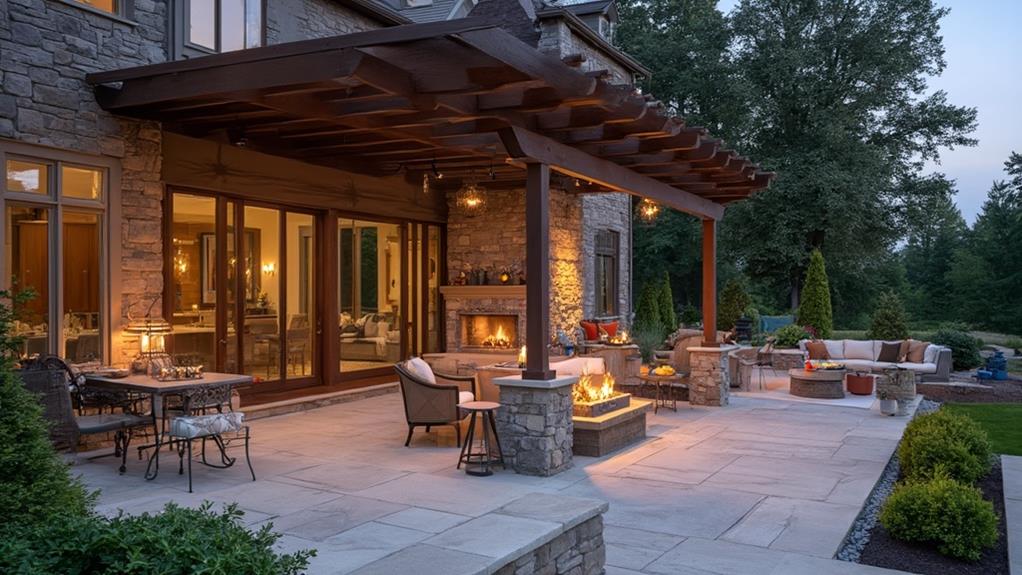Creating outdoor rooms in open-plan renovations involves strategic space definition and design. Begin by assessing the layout, dimensions, and existing features of your outdoor area. Define functional zones for activities like dining, lounging, and cooking using landscaping elements and furniture placement. Arrange furniture to establish clear flow and create intimate conversation areas. Implement layered lighting for ambiance and functionality. Select climate-appropriate plants for visual interest and privacy. Incorporate architectural elements like pergolas or decks to add structure and vertical interest. By thoughtfully planning these elements, you can transform your open outdoor space into distinct, inviting rooms. The key lies in balancing cohesion with purposeful separation.
Assessing Your Outdoor Space
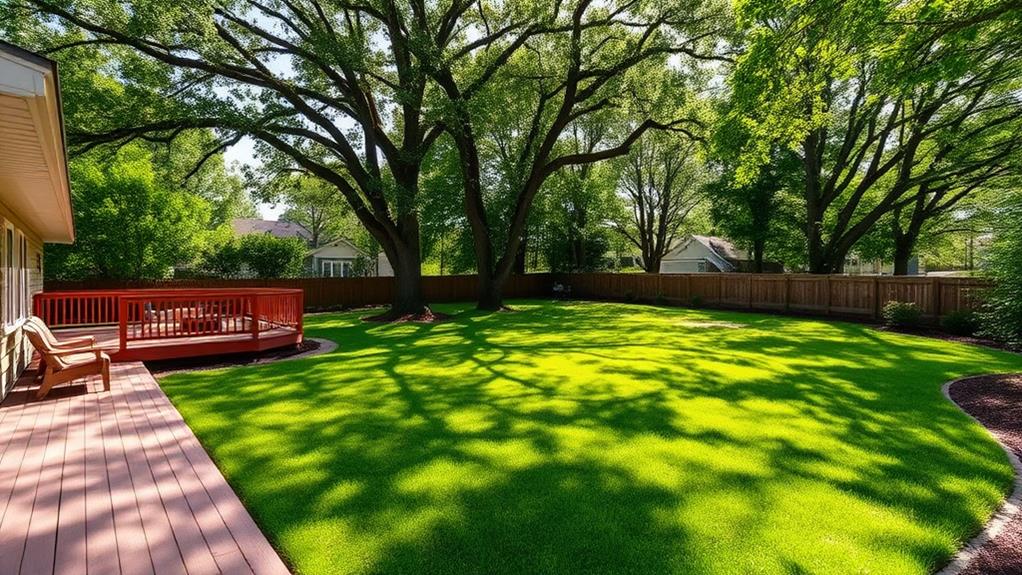
Before embarking on any outdoor room project, one must carefully assess the available space. This crucial step involves evaluating the layout, dimensions, and existing features of your outdoor area. Consider factors such as sun exposure, wind patterns, and privacy levels to determine the most suitable locations for various outdoor activities.
Measure the total square footage and identify any natural boundaries or architectural elements that could influence your design. Take note of existing vegetation, hardscaping, and utilities that may impact your plans. Assess the terrain, including slopes, drainage issues, and soil conditions, as these factors will affect your choice of materials and construction methods.
Analyze the views from different vantage points within your property and from neighboring areas. This will help you maximize desirable sightlines and minimize less appealing aspects. Consider the proximity to your home's interior spaces and how the outdoor room will integrate with existing indoor-outdoor flow. Finally, evaluate your budget and prioritize features based on your lifestyle needs and preferences. This comprehensive assessment will provide a solid foundation for creating a functional and aesthetically pleasing outdoor room that complements your home and enhances your outdoor living experience.
Defining Functional Areas
Once the assessment of your outdoor space is complete, the next crucial step is defining functional areas within your outdoor room. This process involves dividing the available space into distinct zones, each serving a specific purpose. Common functional areas include dining, lounging, cooking, and entertainment zones.
Begin by identifying the primary activities you envision for your outdoor space. Consider factors such as traffic flow, privacy needs, and natural focal points. For a dining area, ensure adequate space for table and chairs, with room for comfortable movement. Lounging zones may incorporate comfortable seating, side tables, and perhaps a fire pit or outdoor fireplace. If cooking is a priority, designate an area for a grill, outdoor kitchen, or food preparation station.
Use landscaping elements, furniture placement, and structural features to delineate these zones. Pergolas, trellises, or retractable awnings can create visual separation and provide shade. Raised platforms or changes in flooring material can also help distinguish different areas. Consider lighting needs for each zone to ensure functionality during evening hours. By clearly defining these functional areas, you create a well-organized and versatile outdoor living space that caters to various activities and enhances overall enjoyment.
Furniture Arrangements for Outdoor Rooms
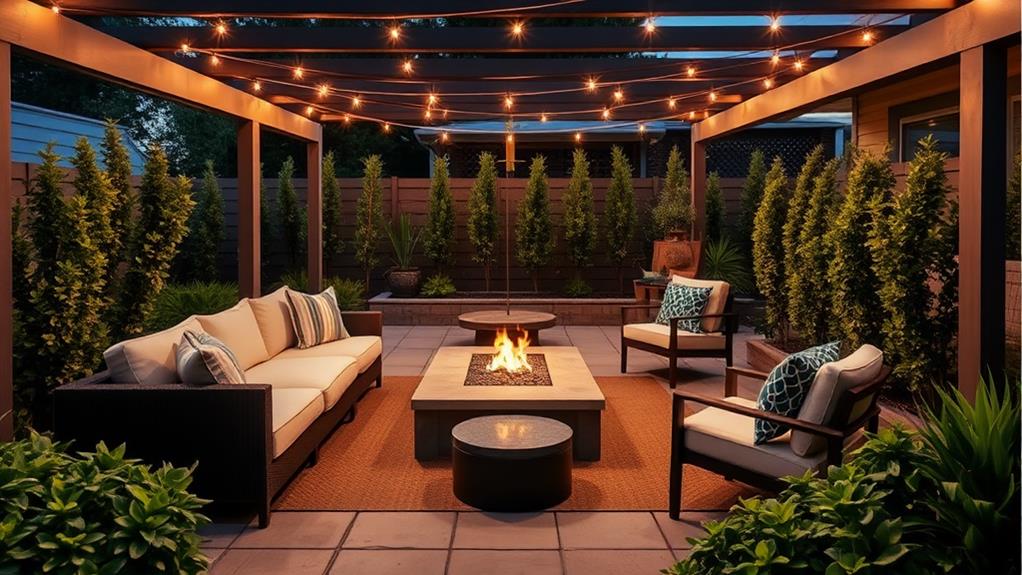
Three key principles guide effective furniture arrangements for outdoor rooms: functionality, flow, and focal points. Functionality ensures that the space serves its intended purpose, whether it's for dining, lounging, or entertaining. Consider the room's primary use and select furniture that supports those activities. For dining areas, include a table and chairs; for lounging spaces, incorporate comfortable seating and side tables.
Flow refers to the ease of movement within and between outdoor rooms. Arrange furniture to create clear pathways, allowing for smooth transitions between different areas. Avoid overcrowding by leaving ample space between pieces and considering the natural traffic patterns of the space.
Focal points draw the eye and create visual interest. In outdoor rooms, these can be natural elements like a stunning view, a fire pit, or a water feature. Alternatively, create focal points with statement furniture pieces or artistic elements. Arrange seating to face these focal points, enhancing the overall ambiance of the space.
When arranging furniture, consider scale and proportion. Choose pieces that complement the size of the outdoor room and balance the space effectively. Grouping furniture can create intimate conversation areas within larger spaces, while strategic placement can maximize views and optimize comfort.
Lighting Strategies
Illumination plays a crucial role in transforming outdoor rooms into inviting spaces that can be enjoyed well after sunset. Strategic lighting not only enhances the ambiance but also ensures functionality and safety. Begin by incorporating layered lighting, combining ambient, task, and accent lights to create depth and versatility.
For ambient lighting, consider overhead fixtures such as string lights, lanterns, or pendant lights suspended from pergolas or trees. These provide overall illumination and set the mood for the space. Task lighting is essential for specific activities like cooking or reading. Install adjustable spotlights near grilling areas or weatherproof table lamps for seating zones. Accent lighting highlights architectural features and landscaping elements, adding visual interest. Use uplights to showcase trees or sculptures, and integrate path lights to guide movement through the space.
Incorporate smart lighting systems for convenient control and energy efficiency. LED bulbs offer longevity and color-changing options, allowing you to adjust the atmosphere for different occasions. Remember to consider light pollution and opt for fixtures that direct light downward. By thoughtfully planning your outdoor lighting strategy, you can extend the usability of your outdoor room and create a captivating nighttime environment.
Plant Selection and Placement
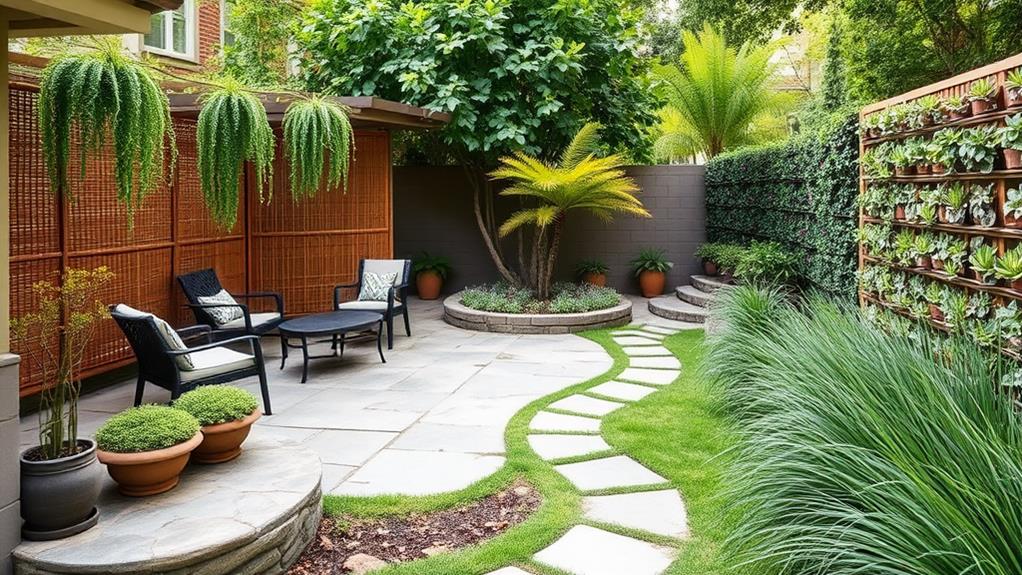
With careful consideration, plant selection and placement can transform an outdoor room into a lush, inviting oasis. When choosing plants, consider the climate, sunlight exposure, and maintenance requirements. Opt for a mix of evergreen and deciduous plants to ensure year-round interest. Incorporate various heights and textures to create depth and visual appeal.
For privacy and structure, use tall shrubs or small trees as natural screens. Place these along the perimeter or to define specific areas within the outdoor room. Climbing plants on trellises or pergolas can add vertical interest and soften hard surfaces. In seating areas, strategically position container gardens or raised beds to bring greenery closer to eye level.
Consider the functional aspects of plant placement. Use fragrant plants near seating areas to enhance the sensory experience. Place shade-providing trees to create comfortable microclimates. For a cohesive look, repeat key plants throughout the space. Integrate edible plants like herbs or dwarf fruit trees to add functionality. Finally, don't overlook the importance of proper spacing to allow for plant growth and easy maintenance access.
Architectural Elements and Structures
Architectural elements and structures form the backbone of any well-designed outdoor room, providing both form and function to the space. These elements define boundaries, create focal points, and establish the overall aesthetic of the area. Common architectural features include pergolas, arbors, gazebos, and trellises, which add vertical interest and support climbing plants.
Retaining walls and raised beds not only help manage terrain but also create distinct zones within the outdoor room. Decks and patios serve as foundational elements, offering stable surfaces for furniture and activities. Fences and screens provide privacy and wind protection while contributing to the room's ambiance.
Water features, such as fountains or ponds, introduce a sensory element and can act as a central focus. Fire pits or outdoor fireplaces extend the usability of the space into cooler months and create a cozy gathering spot. Lighting fixtures, both functional and decorative, play a crucial role in setting the mood and extending the use of the outdoor room into the evening hours. When selecting architectural elements, consider materials that complement the home's exterior and withstand local weather conditions for long-lasting appeal and functionality.
Creating Visual Flow
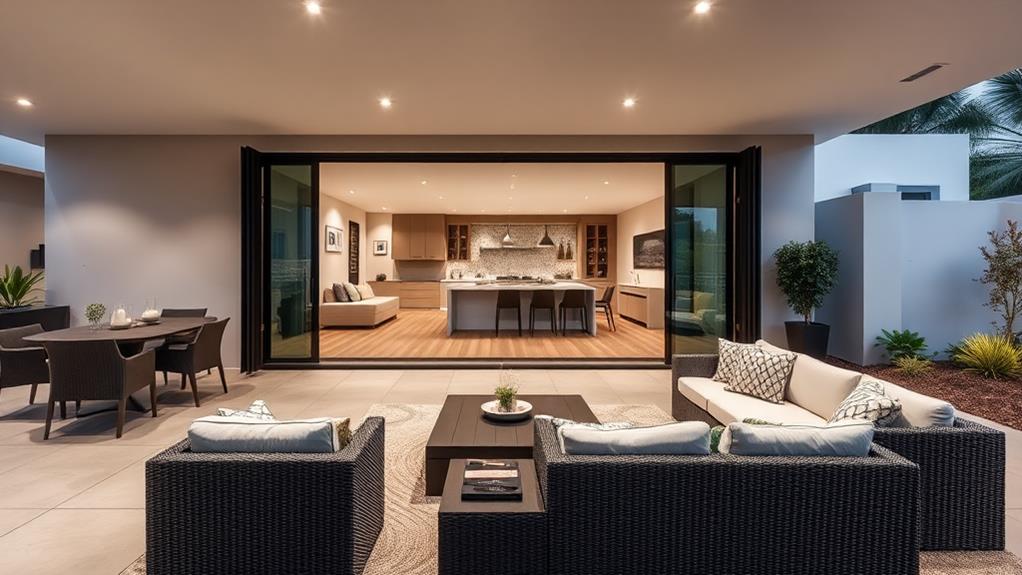
Creating visual flow in outdoor rooms builds upon the architectural elements and structures to ensure a cohesive and inviting space. This principle involves seamlessly connecting different areas while maintaining a sense of unity throughout the outdoor living area. To achieve this, consider using consistent materials, colors, and textures across various zones.
Implement a coordinated color palette that complements both the house exterior and surrounding landscape. Repeat key design elements, such as similar paving patterns or matching furniture styles, to create a visual rhythm. Utilize plantings strategically to soften transitions between spaces and guide the eye from one area to another.
Lighting plays a crucial role in visual flow, illuminating pathways and highlighting focal points to create a sense of continuity after dark. Consider the sightlines from both inside and outside the home, ensuring that views are unobstructed and inviting. Incorporate subtle level changes or varied flooring materials to delineate different functional areas without disrupting the overall flow. By carefully considering these elements, you can create a harmonious outdoor space that feels both expansive and intimately connected to the home's interior.
Weather Considerations and Solutions
While outdoor rooms offer an extension of living space, they are inherently exposed to nature's elements, making weather considerations crucial for their design and functionality. To ensure year-round enjoyment, incorporate adaptable features that protect against various weather conditions. Retractable awnings or pergolas with adjustable louvers provide shade during hot summer days and shelter from light rain.
For colder months, consider installing outdoor heaters, fire pits, or built-in fireplaces to extend the usability of the space.
Wind can be a significant factor in outdoor rooms. Use strategically placed screens, walls, or vegetation as windbreaks to create more comfortable areas. Choose weather-resistant materials for furniture and decor, such as powder-coated metals, treated woods, or synthetic wickers that can withstand exposure to sun, rain, and temperature fluctuations.
Proper drainage is essential to prevent water accumulation during heavy rains. Incorporate sloped surfaces or install drainage systems to direct water away from seating areas and protect foundations. By addressing these weather-related challenges, you can create a versatile outdoor room that remains functional and inviting throughout the changing seasons.
Frequently Asked Questions
How Much Does It Cost to Create an Outdoor Room?
The cost of creating an outdoor room varies widely, typically ranging from $5,000 to $50,000 or more. Factors influencing the price include size, materials, features, and complexity of design. Professional installation can increase costs significantly.
Can I DIY an Outdoor Room or Should I Hire Professionals?
Creating an outdoor room can be a DIY project or professional endeavor, depending on your skills and the complexity involved. Simple designs may be suitable for DIY, while more intricate projects often benefit from professional expertise and execution.
What Permits Are Required for Building Outdoor Structures?
Interestingly, 77% of homeowners underestimate permit requirements. For outdoor structures, permits typically include building, electrical, and plumbing. Check local zoning laws and homeowners' association rules. Consult your city's building department for specific requirements in your area.
How Do I Maintain My Outdoor Room During Different Seasons?
Maintaining outdoor rooms throughout seasons involves regular cleaning, weatherproofing furniture, and protecting surfaces. Adjust for seasonal needs: add heating in winter, provide shade in summer, and ensure proper drainage year-round. Conduct routine inspections and address repairs promptly.
Are There Eco-Friendly Options for Outdoor Room Materials and Furnishings?
Embracing nature's palette, eco-friendly outdoor rooms blossom with sustainable options. Recycled plastics, reclaimed wood, bamboo, and natural fabrics offer durable, Earth-conscious choices. Solar-powered lighting and rainwater harvesting systems further enhance your green oasis's environmental credentials.
Conclusion
In the tapestry of outdoor design, creating defined spaces within open-plan renovations weaves a rich narrative of form and function. Like chapters in a well-crafted novel, each area unfolds with purpose, guided by thoughtful furniture arrangements, illuminating lighting strategies, and carefully curated plant selections. Architectural elements stand as silent sentinels, anchoring the composition, while visual flow acts as the thread binding these outdoor rooms into a cohesive masterpiece. Weather considerations serve as the final brushstroke, ensuring year-round enjoyment of this alfresco sanctuary.
