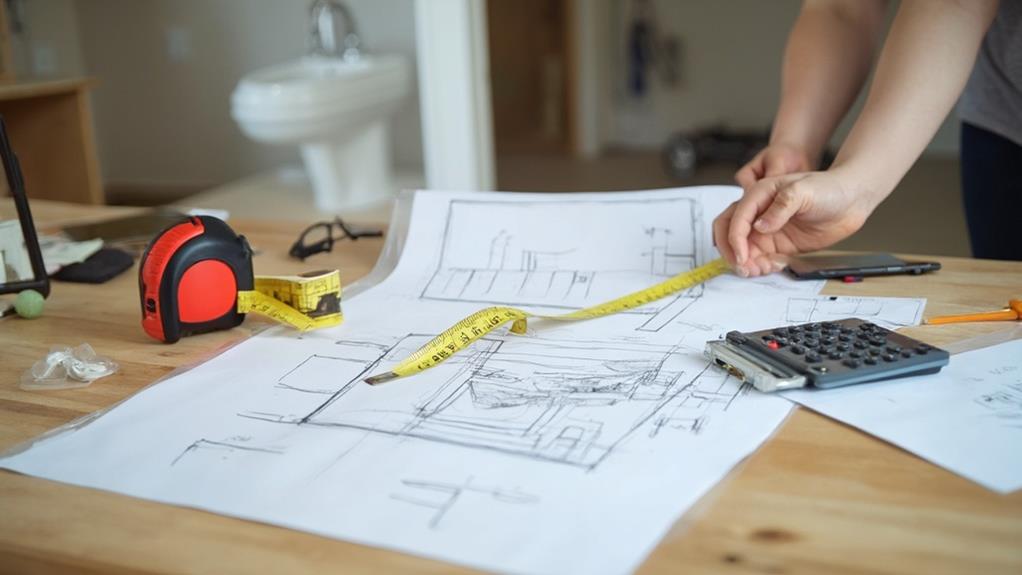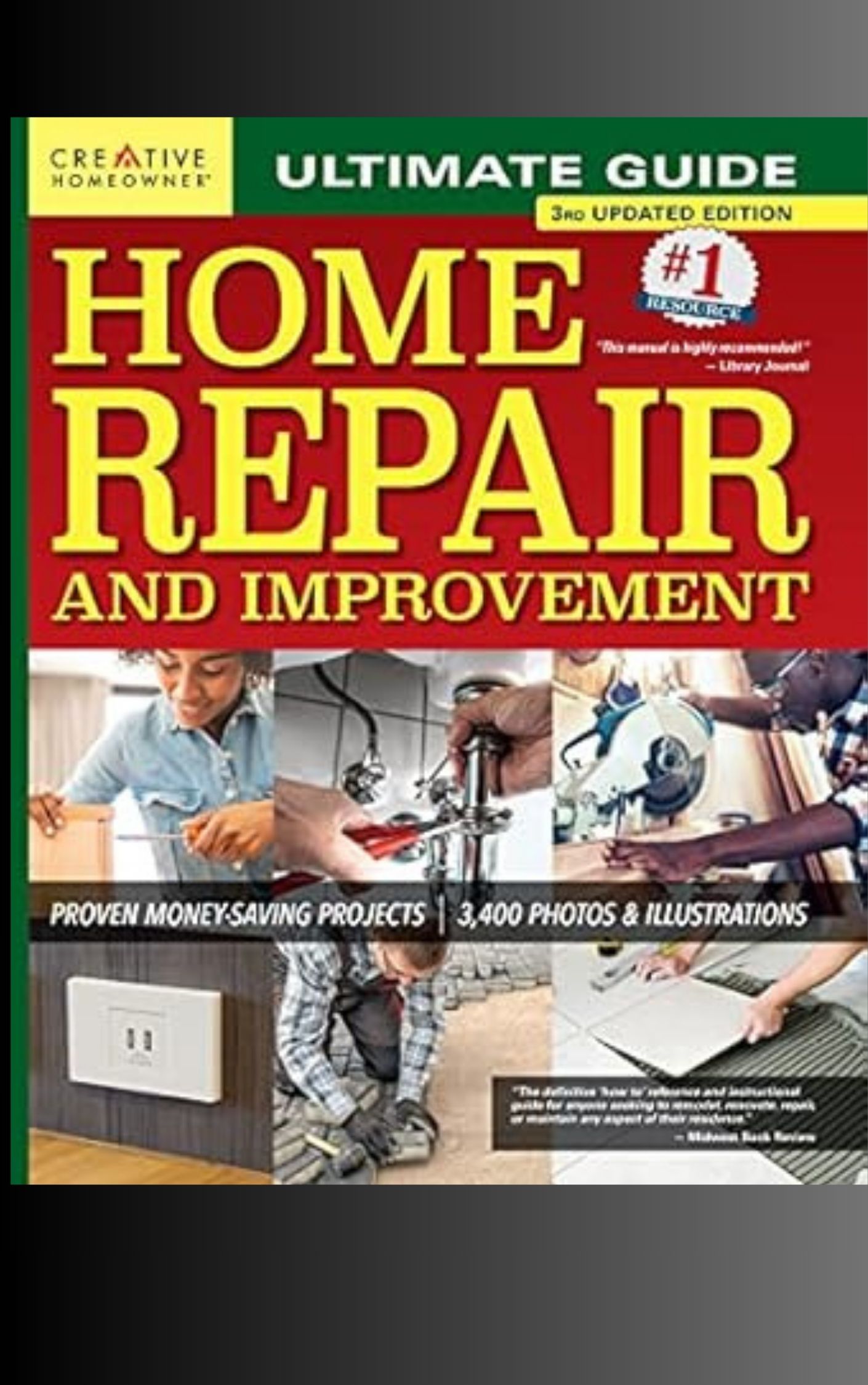Creating a detailed scope of work for accessibility upgrades involves assessing current needs, evaluating the home's layout, and prioritizing necessary modifications. Start by defining accessibility requirements and consulting specialists. Examine room dimensions, doorways, and key areas like bathrooms and kitchens. Prioritize safety concerns and independence-enhancing changes. Detail specific tasks, such as widening doorways or installing grab bars. Estimate costs by researching local prices and breaking down each upgrade. Consider government programs, grants, and loans for funding assistance. A comprehensive approach ensures your renovation stays on track and within budget. Exploring further can unveil additional strategies for a successful accessibility upgrade project.
Defining Your Accessibility Needs
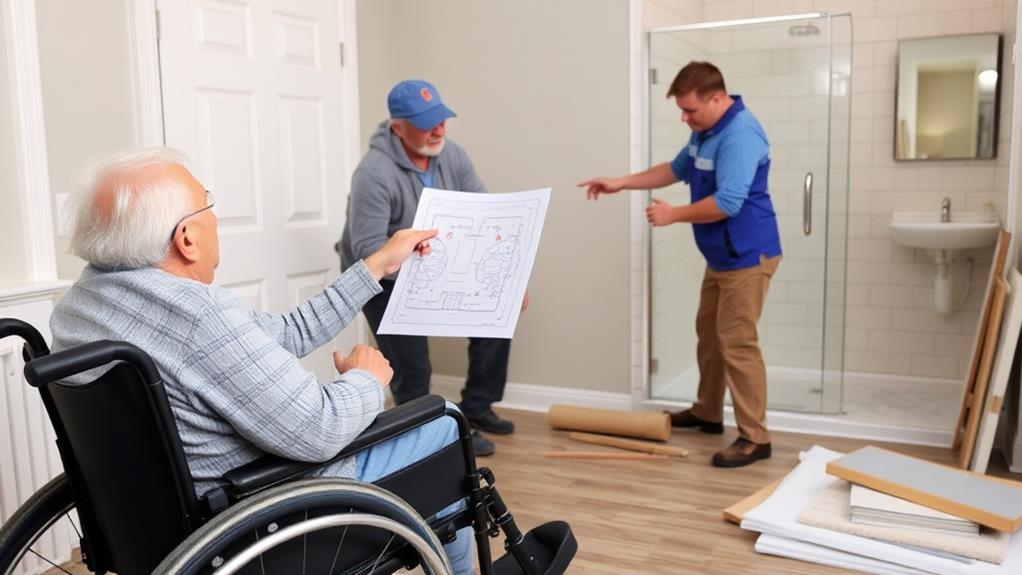
Homeowners embarking on accessibility upgrades must begin by clearly defining their specific needs. This process involves a thorough assessment of current and future mobility requirements for all household members. Consider both immediate and long-term accessibility concerns, such as aging-in-place adaptations or accommodations for progressive conditions.
Start by identifying key areas that require modification, including entryways, bathrooms, kitchens, and living spaces. Evaluate the need for wider doorways, ramps, grab bars, lowered countertops, or walk-in showers. Consult with occupational therapists or accessibility specialists to gain expert insights into optimal solutions for your unique situation.
Document all necessary modifications in detail, prioritizing them based on urgency and impact on daily life. This comprehensive list will serve as the foundation for your renovation plan and budget. Consider factors like structural feasibility, local building codes, and potential resale value when finalizing your accessibility needs.
Assessing Current Home Layout
Before diving into accessibility modifications, a thorough assessment of your current home layout is crucial. This evaluation helps identify potential barriers and areas that require improvement to enhance accessibility.
Begin by examining each room's dimensions, doorway widths, and transition points between spaces. Pay close attention to hallways, staircases, and multi-level areas that may pose challenges for individuals with mobility limitations.
Assess the bathroom and kitchen layouts, noting the placement of fixtures, cabinets, and appliances. Consider the height of countertops, shelves, and storage areas. Evaluate the flooring throughout the home, looking for uneven surfaces, thresholds, or materials that may impede mobility. Examine lighting conditions and electrical outlet placements to ensure they are accessible and functional for all users.
Don't forget to assess outdoor spaces, including entryways, patios, and gardens. Look for potential obstacles or areas that may require ramps, handrails, or other modifications. By conducting a comprehensive assessment of your current home layout, you'll be better equipped to prioritize accessibility upgrades and create a more effective renovation plan that addresses specific needs and challenges.
Prioritizing Necessary Modifications
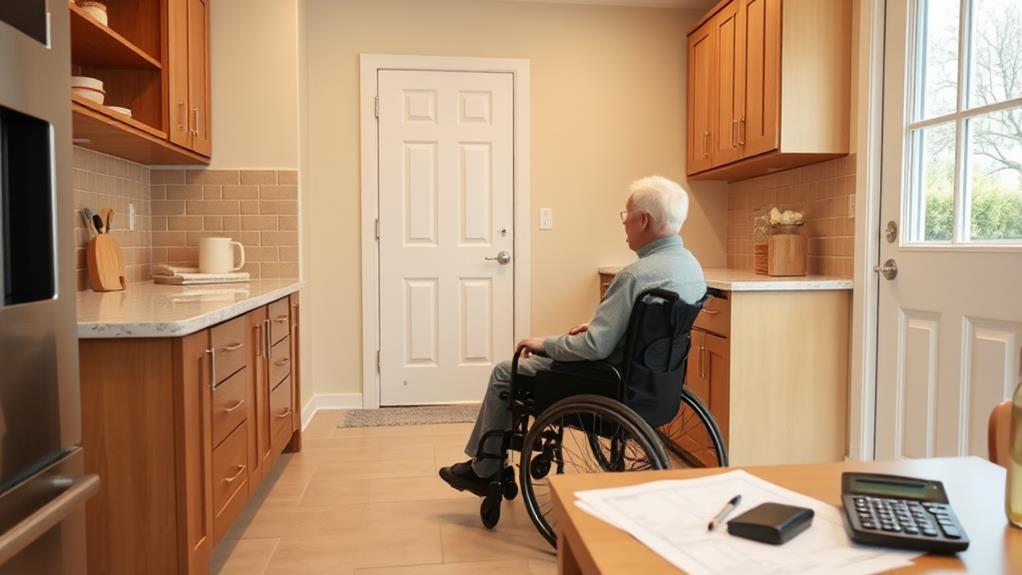
After completing a thorough assessment of your home's current layout, the next step is to prioritize necessary modifications for improved accessibility. Focus on essential changes that will have the most significant impact on daily living.
Start by addressing immediate safety concerns, such as installing grab bars in bathrooms or removing tripping hazards. Consider the mobility needs of all household members and prioritize modifications that enhance independence.
Evaluate which rooms require the most urgent attention. Typically, bathrooms and kitchens are high-priority areas due to their frequent use and potential safety risks. Widening doorways and creating level thresholds between rooms can greatly improve mobility throughout the home. Assess the need for a stairlift or ramp installation if multiple levels are present.
Consider future needs and potential changes in mobility when prioritizing modifications. This approach can help avoid costly renovations later. Consult with occupational therapists or accessibility specialists to gain insights into the most effective modifications for your specific situation. By carefully prioritizing necessary changes, you can allocate your budget more efficiently and ensure that the most critical accessibility improvements are addressed first in your renovation project.
Detailing Specific Renovation Tasks
Once the necessary modifications have been prioritized, it's crucial to detail the specific renovation tasks required for each accessibility upgrade. This step involves breaking down each modification into actionable items, allowing for accurate cost estimation and efficient project management.
For widening doorways, tasks may include removing existing door frames, cutting and reinforcing wall openings, installing new frames, and repainting. Installing a wheelchair ramp might encompass site preparation, constructing the ramp structure, adding handrails, and ensuring proper slope angles.
Bathroom modifications could involve removing old fixtures, reinforcing walls for grab bars, installing a walk-in shower with a zero-threshold entry, and repositioning the toilet and sink for wheelchair accessibility.
Kitchen renovations may require lowering countertops, installing pull-out shelves, and repositioning appliances. For improved lighting, tasks might include rewiring, installing new fixtures, and adding motion sensors.
Flooring upgrades could involve removing existing surfaces, leveling subfloors, and installing slip-resistant materials.
Estimating Costs for Each Upgrade
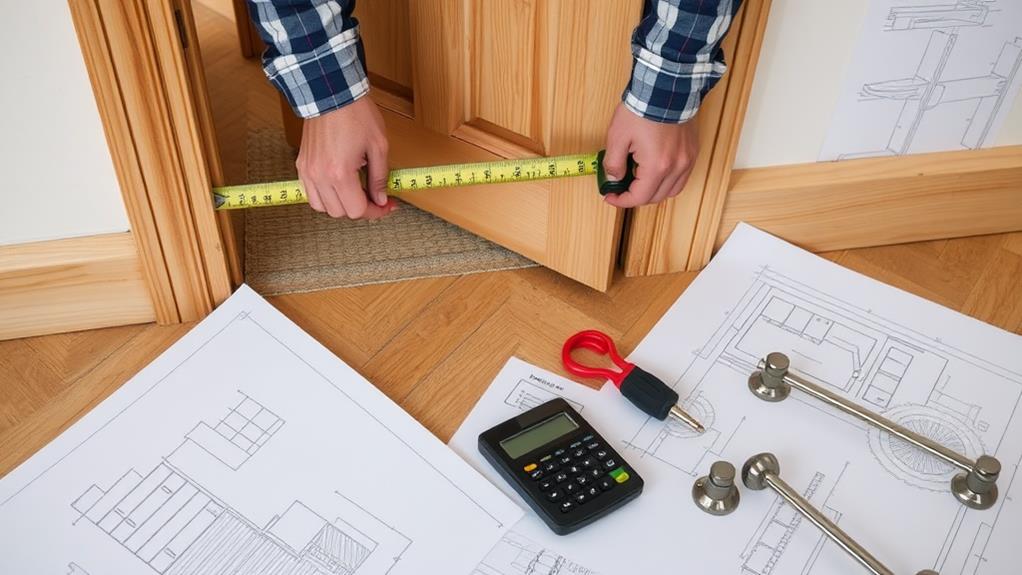
Estimating costs for each accessibility upgrade is a crucial step in budgeting for home renovations. To accurately determine expenses, start by researching the average prices for materials and labor in your area. Consider factors such as the complexity of the installation, the quality of materials, and any specialized equipment required.
For common upgrades like grab bars, obtain quotes from multiple suppliers and factor in installation costs. More extensive modifications, such as widening doorways or installing ramps, may require consultation with contractors for precise estimates. Don't forget to include costs for permits, inspections, and potential structural changes.
When estimating, break down each upgrade into its components. For example, a bathroom remodel might include a walk-in shower, raised toilet, and lowered sink. Price each element separately, accounting for plumbing adjustments and finish work. Remember to add a contingency fund of 10-20% to cover unexpected expenses or changes in scope.
Utilize online renovation cost calculators and consult with accessibility specialists to refine your estimates. By thoroughly researching and itemizing costs for each upgrade, you'll create a more accurate budget and reduce the risk of financial surprises during your renovation project.
Researching Funding and Assistance Options
Numerous funding and assistance options exist for homeowners seeking to make accessibility upgrades during renovations. Government programs, such as the Department of Housing and Urban Development's (HUD) Section 203(k) rehabilitation mortgage insurance, can help finance both the purchase and renovation of a home, including accessibility modifications. The Department of Veterans Affairs offers grants for disabled veterans to make home improvements. Some states provide low-interest loans or tax credits for accessibility renovations.
Non-profit organizations and charities often offer financial assistance or volunteer labor for accessibility projects. The National Council on Independent Living and local Centers for Independent Living can provide information on available resources. Some utility companies offer rebates for energy-efficient accessibility upgrades. Homeowners should also check with their insurance providers, as some policies cover medically necessary home modifications.
For those who don't qualify for grants or loans, crowdfunding platforms can be an alternative option. Additionally, some contractors specializing in accessibility renovations may offer financing options or payment plans. It's crucial to thoroughly research and compare all available funding sources to find the best fit for your specific situation and renovation needs.
Creating a Realistic Timeline
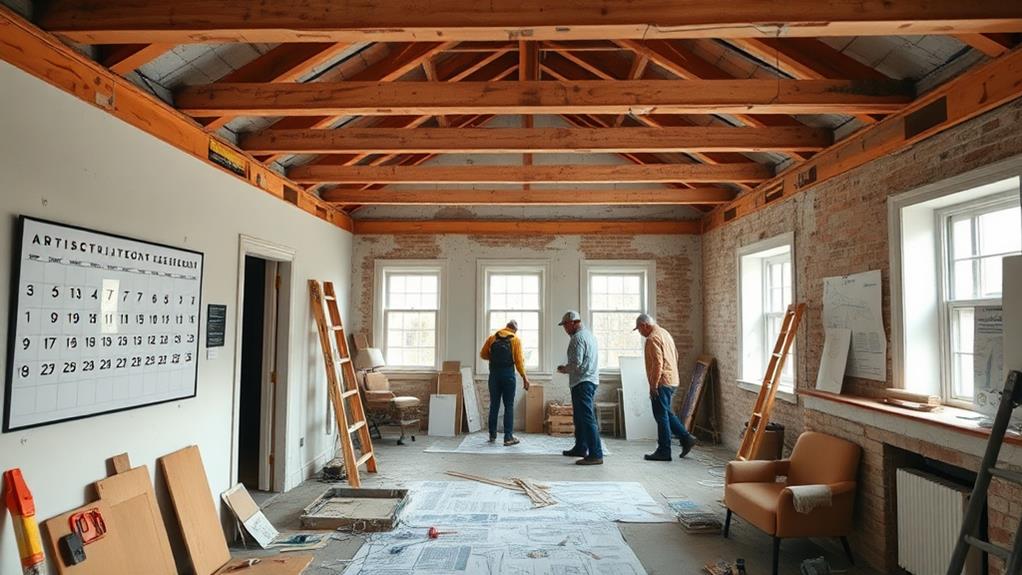
A well-crafted timeline sets the stage for a successful accessibility renovation project. Begin by breaking down the renovation into distinct phases, such as planning, demolition, construction, and finishing. Allocate specific timeframes for each phase, factoring in potential delays due to permit approvals, material deliveries, or unforeseen structural issues.
Consider the complexity of accessibility modifications when estimating durations. Installing grab bars may take a day, while a full bathroom remodel for wheelchair accessibility could span several weeks. Consult with contractors to get realistic estimates for specialized tasks like widening doorways or installing ramps. Build in buffer time between phases to account for unexpected setbacks.
Coordinate the timeline with the schedules of all involved parties, including contractors, inspectors, and family members. Be mindful of seasonal factors that may impact outdoor work or material availability. Regular check-ins and adjustments to the timeline are crucial as the project progresses. A flexible yet structured timeline helps manage expectations, control costs, and ensure that your accessibility upgrades are completed efficiently and effectively.
Selecting Qualified Contractors
With a well-structured timeline in place, the next key step is finding the right professionals to execute your accessibility renovation. Begin by researching contractors who specialize in accessibility modifications or have experience with universal design principles. Look for certifications such as Certified Aging-in-Place Specialist (CAPS) or Certified Environmental Access Consultant (CEAC).
Request detailed proposals from at least three qualified contractors. These should include itemized cost estimates, project timelines, and specific materials to be used. Verify their licenses, insurance, and bonding status. Ask for references from previous clients who had similar accessibility projects completed.
Interview potential contractors to assess their communication style, understanding of your needs, and willingness to accommodate any specific requirements. Discuss their approach to potential challenges and how they plan to minimize disruptions to your daily life during the renovation.
Ensure the chosen contractor is familiar with local building codes and accessibility standards. They should be able to obtain necessary permits and schedule required inspections. Additionally, inquire about their warranty policies and after-service support. By carefully vetting and selecting qualified contractors, you increase the likelihood of a successful accessibility upgrade that meets your specific needs and budget constraints.
Frequently Asked Questions
How Can I Make Accessibility Upgrades Without Compromising My Home's Aesthetics?
To make accessibility upgrades without compromising aesthetics, focus on seamless integration. Choose sleek grab bars, low-profile thresholds, and stylish lever handles. Opt for wider doorways and incorporate universal design elements that enhance both functionality and visual appeal.
Are There Tax Benefits for Implementing Accessibility Modifications in My Home?
Yes, there can be tax benefits for implementing accessibility modifications in your home. Homeowners may qualify for tax deductions or credits depending on their specific situation and the nature of the modifications. Consult a tax professional for personalized advice.
What Are the Most Common Mistakes Homeowners Make When Planning Accessibility Renovations?
Like navigating a maze blindfolded, homeowners often stumble when planning accessibility renovations. Common pitfalls include underestimating costs, neglecting future needs, overlooking building codes, choosing unsuitable materials, and failing to consult with accessibility experts or experienced contractors.
How Do I Balance Accessibility Needs With Resale Value Considerations?
Balancing accessibility needs with resale value involves focusing on universal design principles. Implement features that benefit all users, such as wider doorways, lever handles, and zero-threshold showers. These upgrades enhance functionality while maintaining broad market appeal for potential buyers.
Can Smart Home Technology Enhance Accessibility Features in My Renovation Project?
83% of Americans believe smart home technology improves quality of life. Smart home technology can significantly enhance accessibility features in renovations, offering voice-controlled systems, automated lighting, and remote-controlled appliances to increase independence and convenience for individuals with disabilities.
Conclusion
Budgeting for accessibility upgrades requires thorough planning and prioritization. By systematically assessing needs, detailing modifications, and estimating costs, homeowners can create a comprehensive renovation roadmap. For instance, the Johnson family's $50,000 budget allowed for widening doorways, installing a wheelchair ramp, and renovating their bathroom with grab bars and a roll-in shower. Researching funding options and selecting qualified contractors further ensures project success. Ultimately, a well-planned accessibility renovation enhances independence and quality of life for individuals with mobility challenges.
