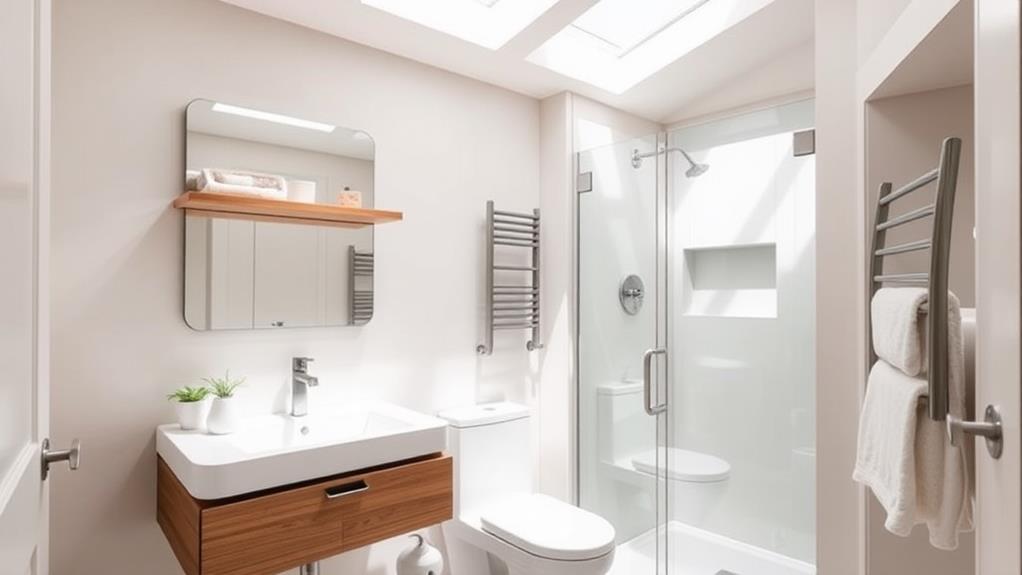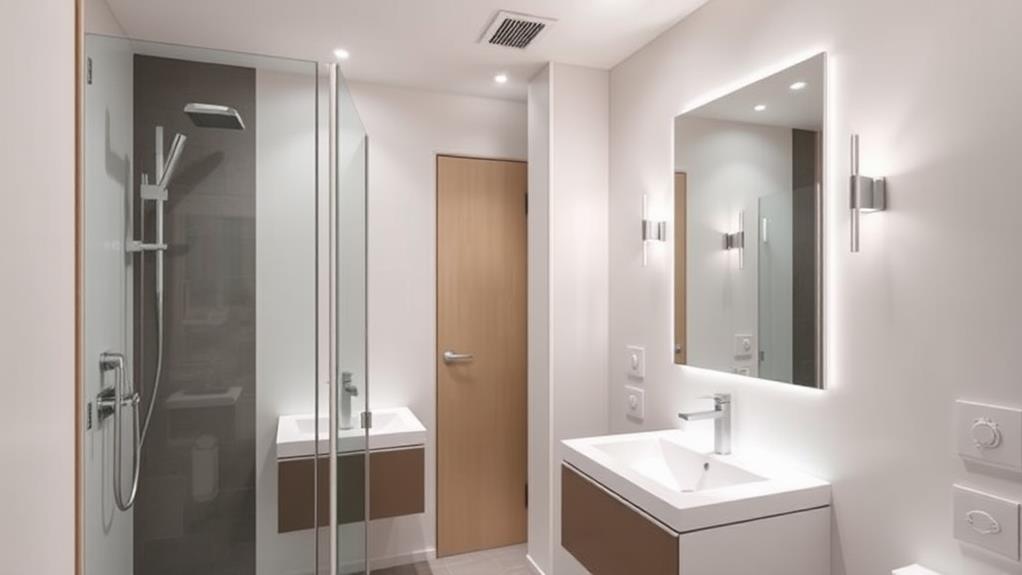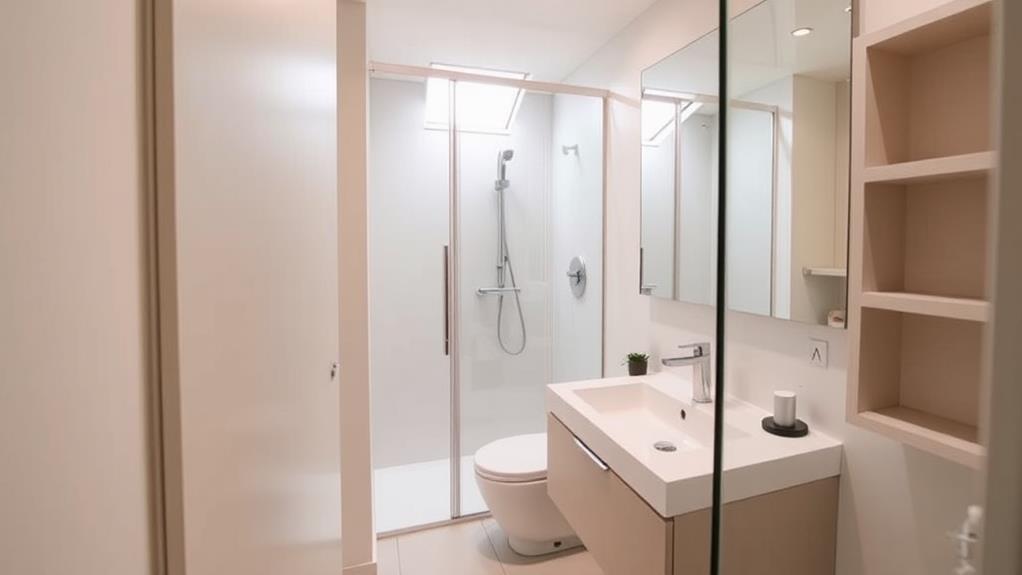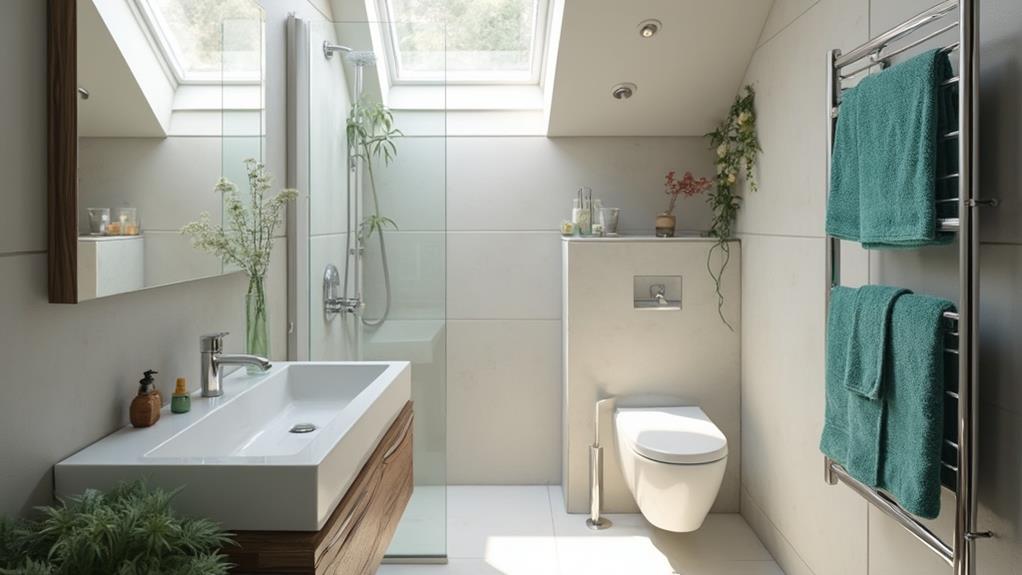When designing a small bathroom, you'll need to balance style and functionality to maximize limited space. Start with space-saving storage solutions like floating shelves and pull-out organizers. Incorporate multi-functional fixtures, such as vanities with built-in storage or shower-tub combos. Optimize lighting with a mix of natural and artificial sources, using reflective surfaces to create a sense of spaciousness. Choose light, neutral base colors with bold accents, and mix textures for visual interest. Plan your layout carefully, considering traffic flow and strategic placement of fixtures. By implementing these strategies, you'll create a bathroom that's both beautiful and practical. Dive deeper to unlock even more small-space design secrets.
Space-Saving Storage Solutions

In small bathrooms, every inch counts. To maximize your limited space, focus on clever storage solutions that blend seamlessly with your design aesthetic. Start by installing floating shelves above the toilet or along empty wall spaces. These provide ample storage without taking up valuable floor area.
Consider a wall-mounted medicine cabinet with a mirrored front to serve dual purposes. It'll store your toiletries while reflecting light, making the room feel larger. For under-sink storage, opt for pull-out organizers or stackable bins to keep everything tidy and accessible.
Don't overlook the potential of your shower area. Install a corner caddy or tension-rod shelving system to keep shampoos and soaps off the tub's edges. If you have a pedestal sink, wrap a skirt around it to conceal storage underneath.
Make use of vertical space with tall, narrow cabinets or over-the-toilet storage units. These provide ample storage without encroaching on your limited floor space. Lastly, consider multi-functional pieces like a vanity with built-in drawers or a mirror that opens to reveal hidden shelving. These smart solutions will help you maintain a clutter-free, organized bathroom without sacrificing style.
Multi-Functional Fixtures
Space-saving superstars, multi-functional fixtures are essential for small bathroom designs. These clever additions maximize utility without compromising on style. Consider a vanity with built-in storage, combining a sink and cabinet in one sleek unit. You'll have ample space for toiletries while maintaining a streamlined look.
Opt for a toilet with an integrated sink on top. This innovative design allows you to wash your hands using the water that refills the tank, saving both space and water. Another smart choice is a shower-tub combo, perfect for those who enjoy both quick showers and relaxing baths.
Don't overlook the potential of your mirror. Choose one with hidden storage or integrated lighting to eliminate the need for additional fixtures. Wall-mounted faucets free up counter space and add a touch of modern flair. For ultimate versatility, consider a folding shower seat that doubles as storage when not in use.
Lastly, invest in a heated towel rack that serves as both a towel warmer and a radiator. By choosing multi-functional fixtures, you'll create a bathroom that's efficient, stylish, and perfectly tailored to your small space.
Optimal Lighting Techniques

Illuminate your small bathroom effectively with optimal lighting techniques. Start by maximizing natural light with frosted windows or skylights, which provide brightness while maintaining privacy. If natural light is limited, layer your artificial lighting to create depth and functionality.
Install a central ceiling fixture for overall illumination, but don't rely on it alone. Add task lighting around the mirror with sconces or a backlit mirror to eliminate shadows when grooming. Consider recessed lighting in the shower area for safety and ambiance. Under-cabinet lighting can add a soft glow and make the space feel larger.
Use dimmable LED bulbs to adjust lighting intensity throughout the day and save energy. Cool white lights (5000K-6500K) are best for task areas, while warm white (2700K-3000K) creates a relaxing atmosphere. Incorporate reflective surfaces like mirrors and glossy tiles to bounce light around the room, making it feel more spacious.
Don't overlook accent lighting to highlight architectural features or artwork. Small, strategically placed fixtures can add visual interest without cluttering the space. By combining these techniques, you'll create a well-lit, functional, and inviting small bathroom.
Color and Texture Strategies
Clever use of color and texture can transform your small bathroom into a visually stunning space. Start by choosing a light, neutral base color for walls and larger fixtures to create an illusion of spaciousness. Opt for pale blues, soft greens, or warm beiges to add a touch of serenity. Don't shy away from bold accent colors, though. A vibrant shower curtain or colorful towels can inject personality without overwhelming the space.
When it comes to textures, mix and match to add depth and interest. Consider using glossy tiles for the shower area to reflect light and create a sense of openness. Contrast this with matte finishes on the floor or vanity for a balanced look. Incorporate natural textures like wood or stone to bring warmth and character to your bathroom. A wooden vanity or stone sink can serve as a striking focal point. Use textured glass for shower doors or windows to maintain privacy while allowing light to filter through. Remember, in a small bathroom, every surface is an opportunity to enhance the overall design. Thoughtful color and texture choices can make your space feel larger, more inviting, and uniquely yours.
Smart Layout Planning

When tackling a small bathroom redesign, intelligent layout planning is crucial for maximizing every inch of available space. Start by creating a scaled floor plan, measuring your bathroom's dimensions and existing fixtures. Consider the traffic flow and how you'll move within the space. Place the toilet in a discreet location, ideally not visible from the doorway. Position the sink near the entrance for easy access and to create a visual focal point.
For shower areas, opt for a corner installation or a walk-in design to save space. If you're including a bathtub, consider a compact or space-saving model. Use wall-mounted fixtures and floating vanities to free up floor space and create the illusion of more room. Don't forget vertical storage solutions; install shelves or cabinets above the toilet or sink to maximize storage without sacrificing floor area.
Lastly, think about door placement. If possible, switch to a pocket door or a sliding barn-style door to eliminate the swing space required by traditional doors. By carefully planning your layout, you'll create a functional and efficient small bathroom that feels surprisingly spacious.
Conclusion
You've learned key strategies to maximize your small bathroom's potential. By implementing space-saving storage, multi-functional fixtures, smart lighting, color techniques, and efficient layouts, you'll create a bathroom that's both stylish and functional. While you might worry about the cost, remember that many of these solutions can be budget-friendly DIY projects. With creativity and planning, you'll transform your compact space into a luxurious retreat that perfectly balances form and function.

