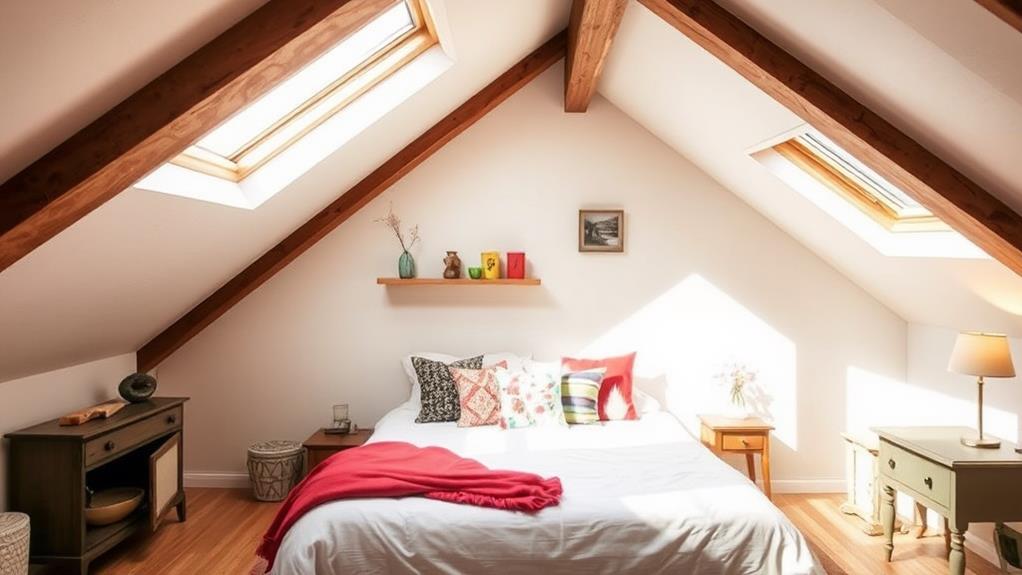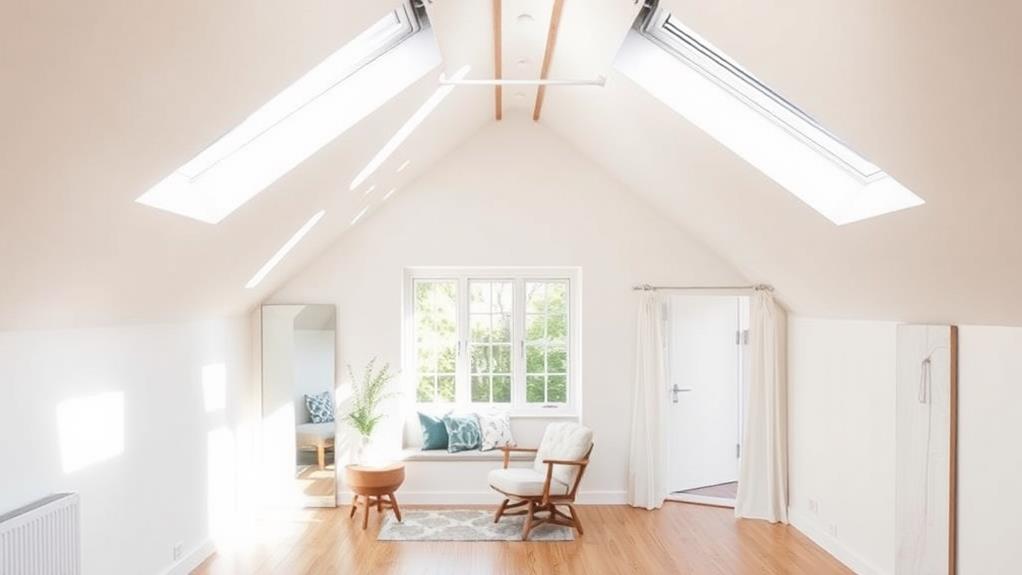Attic conversions offer a cost-effective way to expand living space without a full addition. Start by assessing your attic's potential, measuring floor area and ceiling height for code compliance. Plan your project carefully, establishing clear goals and a detailed budget. Embrace unique attic architecture and opt for budget-friendly design ideas like built-in storage and open-concept layouts. Address essential structural considerations, including floor reinforcement and proper insulation. Maximize natural light with strategically placed windows or skylights. Overcome common challenges such as limited headroom and ventilation issues. With careful planning and creative solutions, your attic can become a valuable living area.
Assessing Your Attic's Potential

Many homeowners overlook the untapped potential of their attic spaces. Before embarking on an attic conversion project, it's crucial to assess the viability of your space.
Begin by measuring the floor area and ceiling height to ensure compliance with local building codes. Most regulations require a minimum ceiling height of 7 feet over at least 50% of the floor area.
Next, evaluate the existing structure. Inspect the roof for any signs of leaks or damage, and assess the floor joists to determine if they can support additional weight. Consider the placement of windows for natural light and ventilation, as well as access points for stairs or ladders.
Examine the current insulation and ventilation systems, as these will likely need upgrading to meet energy efficiency standards and maintain a comfortable living environment. Additionally, locate existing electrical wiring, plumbing, and HVAC systems to determine if they can be extended to serve the new space.
Planning Your Conversion Project
A well-conceived plan is the foundation of any successful attic conversion project. Begin by establishing clear goals for your new space, whether it's a bedroom, home office, or multi-purpose area. Consider the layout carefully, accounting for existing structural elements and potential obstacles like chimney stacks or water tanks.
Next, create a detailed budget that includes all anticipated costs, from materials and labor to permits and inspections. Research local building codes and zoning regulations to ensure compliance and determine if any special permissions are required. Consult with professionals such as architects, structural engineers, or experienced contractors to address technical aspects and refine your design.
Develop a realistic timeline for the project, factoring in potential delays and the availability of materials and labor. Consider the impact on your daily life during construction and plan accordingly. Address practical concerns like access to the attic, insulation, ventilation, and natural light sources. Finally, prioritize energy efficiency by incorporating appropriate insulation, windows, and HVAC systems to maximize comfort and minimize long-term costs. A thorough planning process will help streamline your attic conversion and lead to a more satisfying result.
Budget-Friendly Design Ideas

Transforming your attic into a functional living space doesn't have to break the bank. With careful planning and creative thinking, you can achieve an attractive and practical conversion while keeping costs in check.
One budget-friendly approach is to embrace the attic's unique architecture, incorporating sloped ceilings and awkward angles into your design rather than attempting to alter them. Utilize built-in storage solutions to maximize space efficiency and reduce the need for additional furniture.
Consider open-concept layouts to create a sense of spaciousness and minimize the need for interior walls. Opt for lightweight, affordable flooring options like laminate or vinyl planks that can be installed directly over existing subfloors. For natural light, skylights are often more cost-effective than dormer windows and can dramatically brighten the space.
When it comes to insulation, consider cost-effective options like blown-in cellulose or fiberglass batts. Paint walls in light colors to enhance brightness and create an illusion of more space. Finally, source second-hand or upcycled furniture and decor to add character while keeping expenses low. With these budget-friendly ideas, you can create a stunning attic conversion without overspending.
Essential Structural Considerations
While budget-friendly design ideas can enhance the aesthetics of your attic conversion, addressing structural considerations forms the foundation of a safe and successful project. Begin by assessing the existing floor joists to determine if they can support the additional weight of a living space. Reinforcement may be necessary to meet building codes and ensure structural integrity.
Evaluate the roof structure, paying attention to the pitch and headroom. A minimum ceiling height of 7 feet is typically required for habitable spaces. Consider adding dormers or modifying the roofline to increase usable floor area and improve natural light. Ensure proper insulation and ventilation to maintain energy efficiency and prevent moisture issues.
Examine the access point to the attic. A permanent staircase meeting code requirements is essential for safety and convenience. Account for the space needed to install these stairs when planning your layout. Additionally, assess the electrical capacity of your home to accommodate the new living area. Upgrading the electrical panel may be necessary to support additional lighting, outlets, and HVAC systems.
Maximizing Natural Light

Natural light plays a crucial role in creating an inviting and spacious atmosphere in attic conversions. To maximize natural illumination, consider installing dormer windows, which not only provide light but also increase headroom and usable floor space.
Skylights are another excellent option, offering direct overhead light and potentially stunning views of the sky. For a more budget-friendly alternative, tubular skylights can be installed to funnel sunlight into darker corners of the attic.
When planning window placement, consider the orientation of your home to optimize sunlight exposure throughout the day. East-facing windows capture morning light, while west-facing windows provide afternoon warmth. South-facing windows offer consistent light but may require shading to prevent overheating.
Reflective surfaces, such as light-colored walls and glossy finishes, can help bounce light around the room, amplifying its effect. Additionally, consider using glass doors or transom windows to allow light to penetrate from adjacent spaces. Strategically placed mirrors can also help redirect light and create the illusion of more space.
Overcoming Common Attic Challenges
Converting an attic into a functional living space often presents unique challenges that homeowners must address. One common issue is limited headroom due to sloped ceilings. To mitigate this, consider installing dormers or raising the roof, though these options can be costly. Alternatively, strategically place furniture and storage solutions in areas with adequate height.
Insulation is another crucial factor, as attics are prone to temperature fluctuations. Proper insulation in walls, floors, and ceilings is essential for maintaining comfort and energy efficiency. Additionally, ventilation is critical to prevent moisture buildup and maintain air quality. Install windows or skylights that can be opened, and consider adding exhaust fans.
Structural integrity is paramount when converting an attic. Consult a structural engineer to ensure the existing floor can support the added weight of furniture and occupants. Reinforcement may be necessary, which could involve installing additional joists or support beams.
Frequently Asked Questions
How Long Does a Typical Attic Conversion Take to Complete?
A typical attic conversion typically takes between 4 to 8 weeks to complete, depending on the scope of the project, complexity of design, and required structural changes. Factors like permitting and contractor availability can also influence the timeline.
Will an Attic Conversion Increase My Property Taxes?
An attic conversion may increase your property taxes. The added living space typically raises your home's assessed value, which can lead to higher property tax bills. Consult your local tax assessor for specific information about your situation.
Are There Specific Building Codes for Attic Stairs and Access Points?
From rooftop to room, attic access demands diligence. Building codes indeed specify requirements for attic stairs and access points, addressing safety concerns such as minimum width, tread depth, headroom clearance, and load-bearing capacity for occupant safety and ease of use.
Can I Install a Bathroom in My Converted Attic Space?
Installing a bathroom in a converted attic space is possible, but requires careful planning and adherence to local building codes. Considerations include plumbing access, ventilation, structural support, and waterproofing. Consult with a professional contractor and obtain necessary permits before proceeding.
What Type of Insulation Is Best for Maintaining Temperature in Attic Rooms?
For optimal temperature control in attic rooms, spray foam insulation is highly recommended. It provides excellent thermal resistance, air sealing, and moisture control. Alternatively, fiberglass batts or blown-in cellulose can be effective when properly installed with vapor barriers.
Conclusion
Attic conversions offer a cost-effective solution for expanding living space within existing home structures. While challenges such as limited headroom and adequate insulation exist, careful planning and creative design can overcome these obstacles. To address concerns about visualizing the potential of an attic space, 3D modeling software or virtual reality tools can provide homeowners with immersive representations of their planned conversions. Ultimately, attic renovations present an opportunity to maximize property value and functionality without the need for costly additions or relocations.

