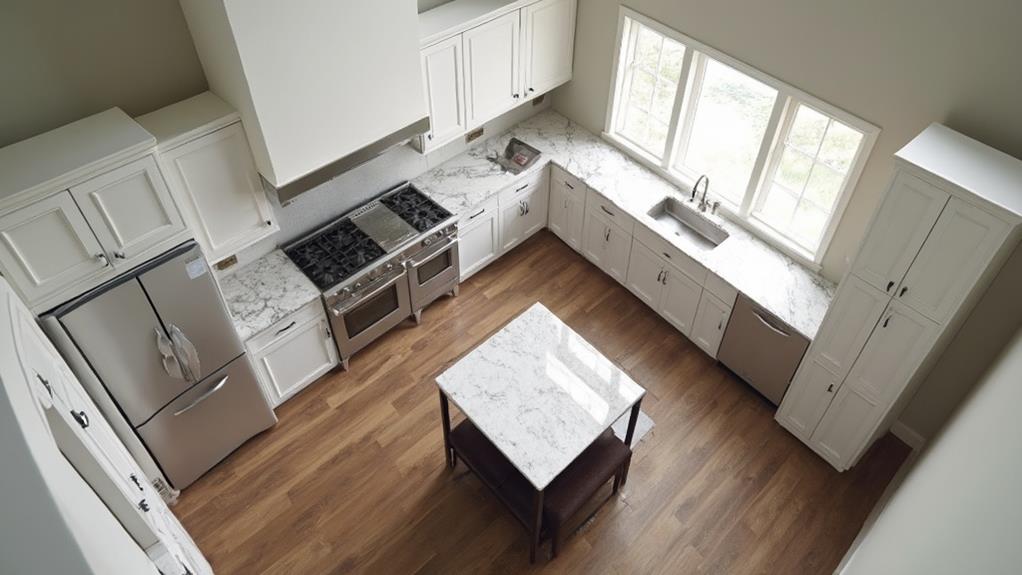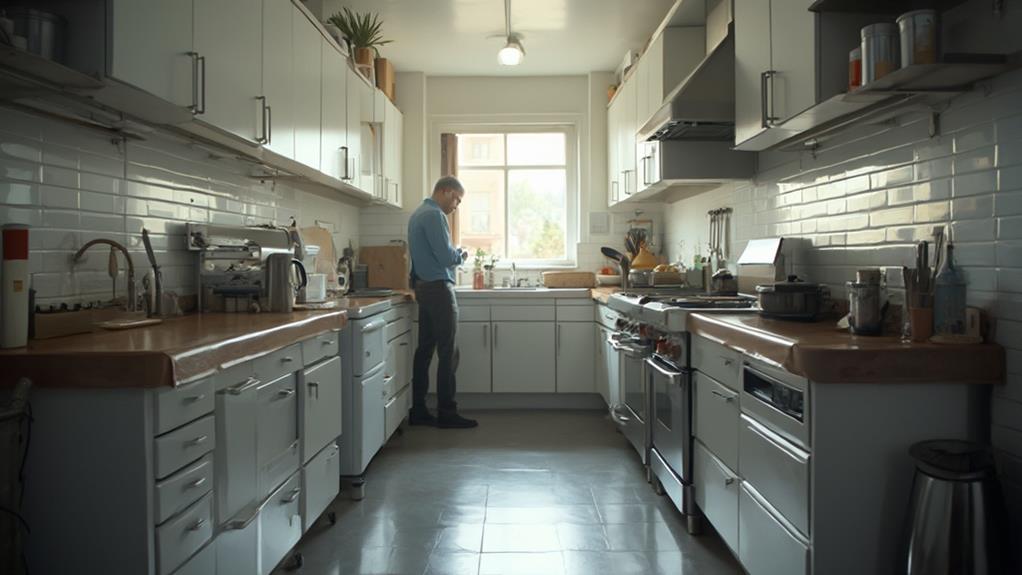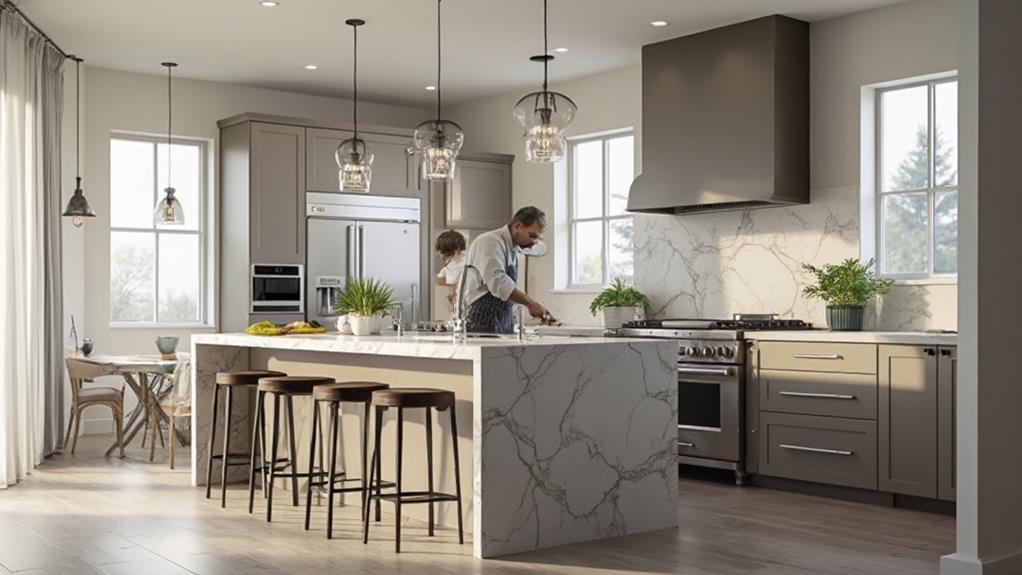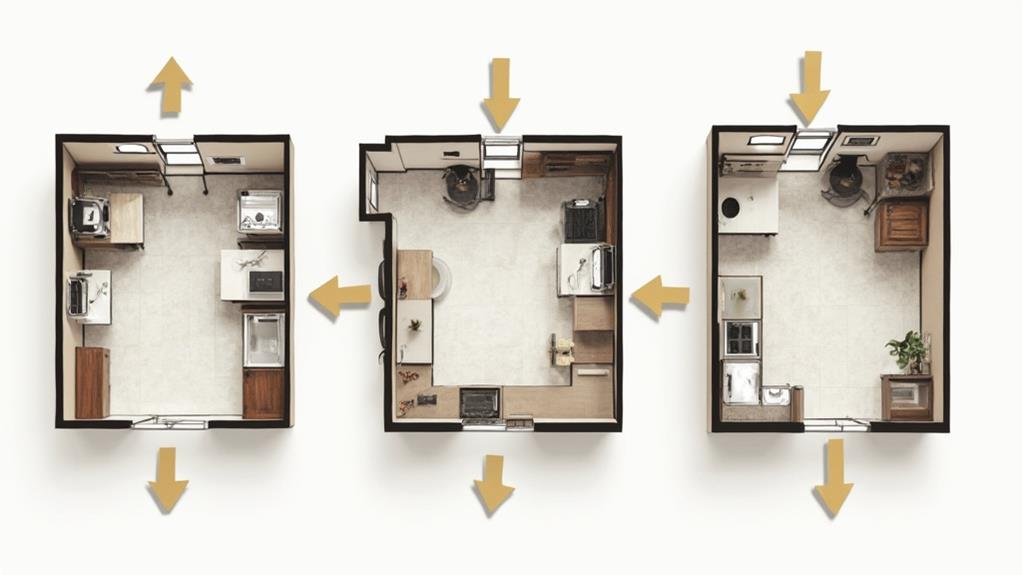Different kitchen layouts offer unique advantages and challenges. L-shaped kitchens efficiently use space and work well for small to medium-sized homes. U-shaped designs maximize storage but can feel cramped if not planned properly. Galley kitchens provide streamlined workflow but may lack counter space. One-wall configurations are ideal for open-concept living but can be less efficient. Island kitchens encourage social interaction and add prep areas, while peninsula setups offer similar benefits with less flexibility. Your choice depends on your space, cooking habits, and lifestyle preferences. Each layout has its strengths and weaknesses, so it's crucial to understand the nuances before making a decision.
The Classic L-Shaped Kitchen

With its efficient use of space, the classic L-shaped kitchen remains a popular choice for many homeowners. This layout features two perpendicular walls of cabinets and appliances, forming an "L" shape. You'll find it's ideal for small to medium-sized kitchens, as it maximizes corner space and provides ample room for multiple cooks.
One of the main advantages of an L-shaped kitchen is its flexibility. You can easily incorporate a dining area or island, creating a more open and social environment. The layout also allows for a practical work triangle between the sink, stove, and refrigerator, enhancing your cooking efficiency.
However, there are some drawbacks to consider. If your kitchen is too large, you might find that the L-shape leaves unused space in the center. Additionally, if the legs of the "L" are too long, you may end up walking more than necessary while preparing meals.
When designing an L-shaped kitchen, pay attention to the placement of appliances and ensure there's enough counter space between them. You'll want to balance storage and work areas to create a functional and comfortable cooking environment.
U-Shaped Kitchen Design
Moving from the L-shaped layout, let's explore another popular kitchen configuration: the U-shaped design. This layout features three walls of cabinets and appliances, creating a horseshoe shape that maximizes storage and counter space. You'll find it's ideal for larger kitchens and households with multiple cooks.
One of the U-shaped kitchen's main advantages is its efficiency. With everything within arm's reach, you can easily move between cooking, prepping, and cleaning areas. It also offers ample storage options, allowing you to keep your kitchen organized and clutter-free. The design naturally creates a work triangle, improving workflow and reducing unnecessary steps.
However, U-shaped kitchens can feel cramped if not properly planned. You'll need to ensure there's enough space between opposing counters for comfortable movement. In smaller spaces, this layout might limit the room for a dining area or island. It's also worth noting that corner cabinets can be challenging to access, potentially leading to wasted space. To mitigate this, consider installing pull-out organizers or lazy Susans in these areas. Overall, the U-shaped design offers a balance of functionality and storage that many homeowners find appealing.
Galley Kitchen Layout

Efficiency reigns supreme in the galley kitchen layout. This design features two parallel countertops with a walkway in between, resembling the compact kitchens found on ships. You'll find that galley kitchens make excellent use of limited space, allowing for a streamlined workflow and easy access to all areas.
One of the main advantages of a galley layout is its space-saving nature. It's ideal for small apartments or homes where maximizing every inch counts. The linear design also promotes the classic work triangle concept, minimizing the distance between your refrigerator, stove, and sink.
However, galley kitchens can feel cramped, especially if you're used to more open layouts. They're not well-suited for multiple cooks or social gatherings in the kitchen. Limited counter space can also be a challenge when preparing large meals.
To make the most of a galley kitchen, consider using light colors to create an illusion of space. Install adequate lighting to brighten the area, and use vertical storage solutions to maximize storage capacity. With careful planning, you can turn a galley kitchen into an efficient and functional cooking space.
One-Wall Kitchen Configuration
While galley kitchens maximize efficiency in narrow spaces, the one-wall kitchen configuration takes minimalism to the next level. This layout concentrates all kitchen elements—sink, stove, refrigerator, and storage—along a single wall. It's an ideal solution for studio apartments, lofts, or open-concept living areas where space is at a premium.
You'll find that a one-wall kitchen can be both functional and stylish. By utilizing vertical space with tall cabinets and open shelving, you can maximize storage without sacrificing floor area. Incorporating a kitchen island or a movable cart can provide additional prep space and seating options.
However, this configuration does have its drawbacks. With limited counter space, you may find meal preparation challenging, especially when cooking multiple dishes. The workflow can also be less efficient, as you'll need to move back and forth along the wall rather than within a traditional work triangle.
To make the most of a one-wall kitchen, consider using compact appliances, installing a mix of open and closed storage, and incorporating multi-functional elements like a pull-out cutting board or a fold-down table for extra workspace when needed.
Island Kitchen Arrangement

The kitchen island powerhouse transforms a standard kitchen into a multifunctional space. It's the centerpiece that adds storage, prep area, and often a dining surface to your kitchen. You'll find that an island can serve as a natural gathering spot for family and friends, making your kitchen more social and inviting.
With an island, you're gaining extra counter space for food preparation, which is especially useful when multiple people are cooking together. It can house additional appliances like a sink, dishwasher, or cooktop, freeing up space elsewhere in the kitchen. You'll also appreciate the added storage options, whether it's open shelving, drawers, or cabinets.
However, you should consider the size of your kitchen before adding an island. It requires ample space to ensure proper traffic flow around all sides. If your kitchen is too small, an island can make the area feel cramped and impede movement. You'll also need to plan for additional electrical and plumbing if you're incorporating appliances or a sink into the island. Despite these considerations, an island kitchen arrangement can significantly enhance your cooking experience and the overall functionality of your space.
Peninsula Kitchen Setup
A close cousin to the island, the peninsula kitchen setup offers many of the same benefits but with a different spatial approach. In this layout, you'll find an extended countertop attached to a wall or cabinetry, creating an L or U-shaped workspace. It's an excellent option if you don't have enough room for a full island but still want additional counter space and storage.
You'll appreciate the peninsula's versatility. It can serve as a casual dining area, a food prep station, or a place for guests to gather while you cook. It's particularly useful in open-concept homes, as it helps define the kitchen space without fully separating it from adjacent living areas.
However, there are some drawbacks to consider. The peninsula can sometimes create a bottleneck in traffic flow, especially in smaller kitchens. You might also find it less flexible than a freestanding island when it comes to rearranging your kitchen layout in the future. Despite these potential downsides, many homeowners find that the peninsula's ability to maximize space and functionality outweighs its limitations, making it a popular choice in modern kitchen design.
Conclusion
You've explored various kitchen layouts, each with its unique advantages and challenges. But which one's right for you? Consider your space, cooking habits, and lifestyle when making your choice. Remember, there's no one-size-fits-all solution. Whether you opt for the efficiency of a galley or the social hub of an island, your kitchen should reflect your needs and style. Don't be afraid to mix elements from different layouts to create your perfect culinary space.

