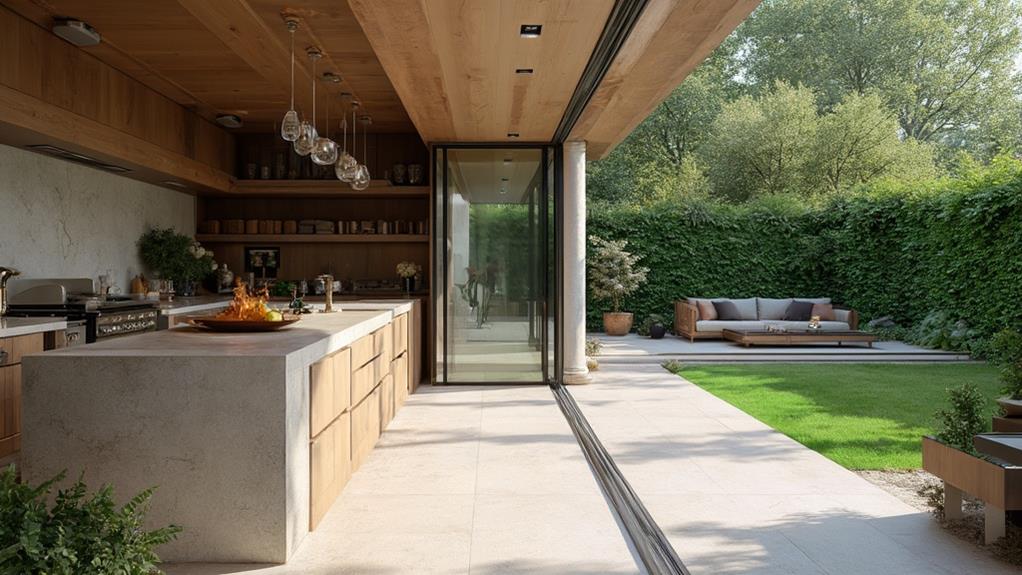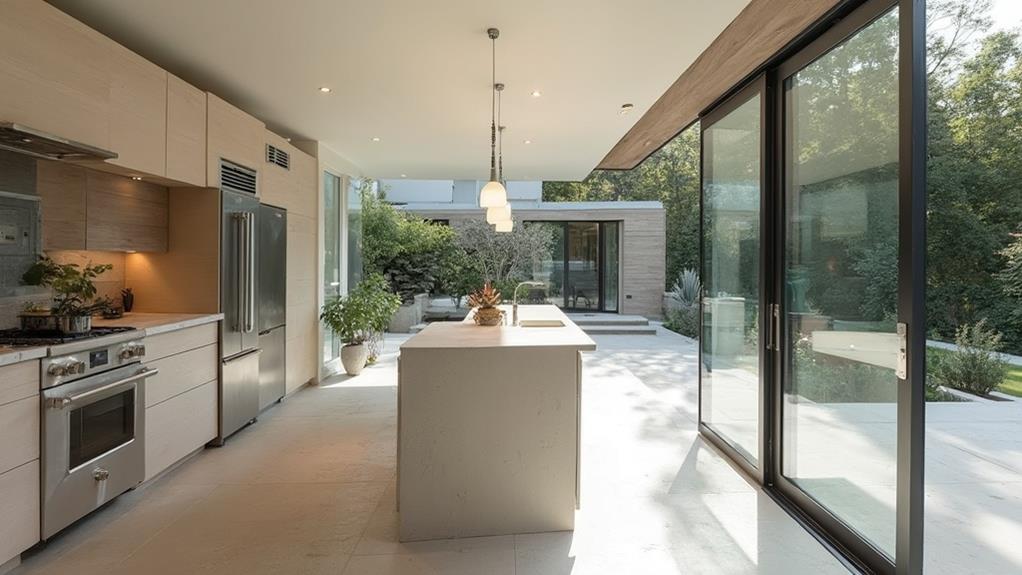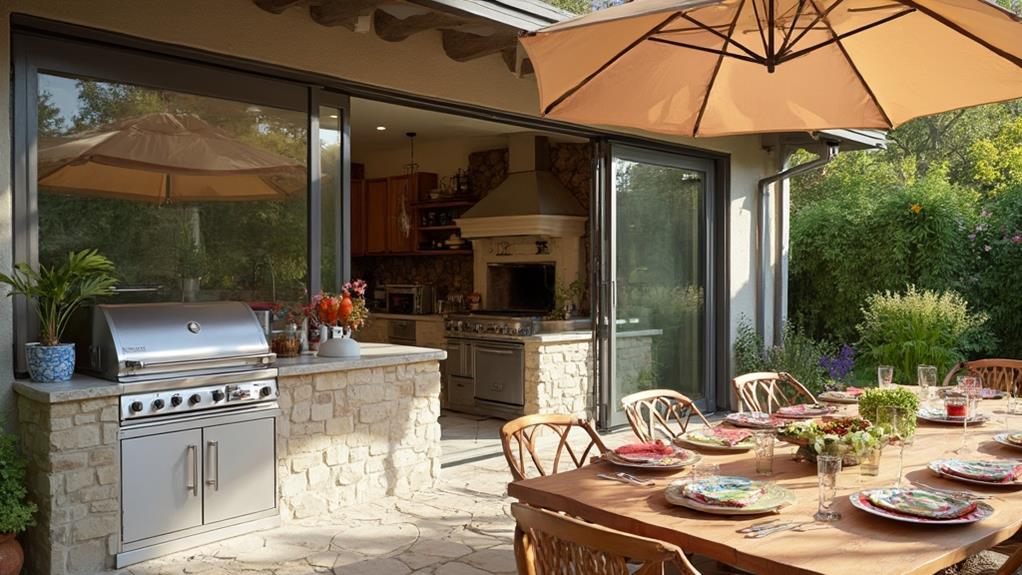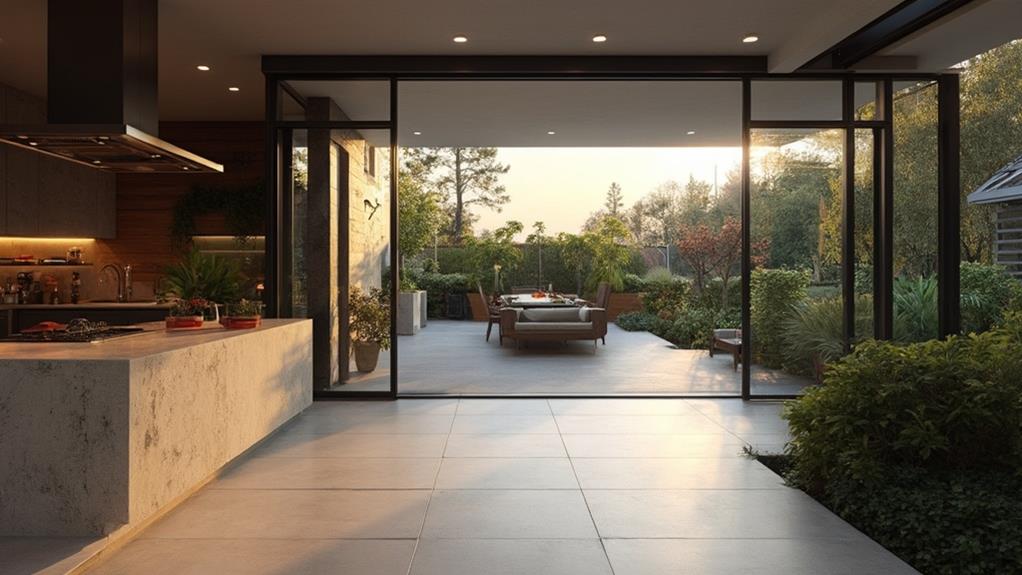To create a seamless indoor-outdoor kitchen space, focus on design continuity and functionality. Choose durable, weather-resistant materials like granite or quartz for countertops and slip-resistant tiles for flooring. Position the central cooking area for easy access to both zones, and install a large island bridging the two areas. Use sliding or folding glass doors for a smooth transition. Align indoor and outdoor countertops at the same height and maintain a consistent color palette throughout. Don't forget to incorporate ample lighting and seating for entertaining. With careful planning, you'll maximize your home's potential and create a versatile space for cooking and socializing year-round.
Design Considerations

When planning your seamless indoor-outdoor kitchen space, carefully consider the overall design to ensure a cohesive and functional result. Start by assessing your available space and determining how you'll connect the indoor and outdoor areas. Sliding glass doors or folding walls can create a smooth transition, allowing for easy flow between the two spaces.
Choose materials that complement both environments and can withstand outdoor elements. Opt for durable countertops like granite or quartz, and select weather-resistant cabinetry for the outdoor portion. Ensure your flooring transitions seamlessly from indoors to outdoors, using materials like tile or concrete that work well in both areas.
Consider the layout of your kitchen, placing essential appliances and work areas strategically to maximize efficiency. Incorporate ample storage in both spaces to keep everything organized and easily accessible. Don't forget about lighting – use a combination of natural and artificial light sources to create a warm and inviting atmosphere in both areas.
Lastly, think about how you'll use the space for entertaining. Include seating options that allow for comfortable dining and socializing in both indoor and outdoor areas.
Functional Layout Elements
Create a functional layout that maximizes efficiency and flow in your seamless indoor-outdoor kitchen space. Start by positioning your main cooking area centrally, ensuring easy access from both indoor and outdoor zones. Install a large island or countertop that bridges the two areas, providing ample workspace and serving as a natural gathering spot.
Incorporate a well-planned work triangle, placing your sink, refrigerator, and cooking appliances within easy reach of each other. Don't forget to include adequate storage solutions in both areas to keep essentials close at hand. Consider installing weather-resistant cabinetry and drawers in the outdoor section to protect items from the elements.
For seamless transitions, use consistent flooring materials that can withstand both indoor and outdoor conditions. Install sliding or folding glass doors that can be fully opened to merge the spaces. Include proper lighting in both areas, with task lighting for food preparation and ambient lighting for entertaining. Finally, add a dining area that can serve both spaces, such as a bar with stools or a versatile table that can be moved as needed.
Material Selection

To achieve a cohesive look in your seamless indoor-outdoor kitchen, careful material selection is crucial. Choose materials that can withstand both indoor and outdoor conditions while maintaining a consistent aesthetic.
Opt for durable, weather-resistant surfaces like quartz or granite for countertops, as they'll perform well in both environments. For flooring, consider slip-resistant tiles or natural stone that can extend from the interior to the exterior, creating a seamless transition.
When selecting cabinetry, favor materials like marine-grade plywood or stainless steel for outdoor areas, as they're resistant to moisture and temperature fluctuations. For a unified look, match these with similar finishes in your indoor space. Choose appliances designed for outdoor use in the exterior portion of your kitchen, ensuring they can withstand the elements.
Pay attention to lighting fixtures, opting for styles that complement both indoor and outdoor settings while being suitable for their respective locations. By carefully selecting materials that balance durability and aesthetics, you'll create a cohesive indoor-outdoor kitchen space that's both functional and visually appealing.
Integrating Indoor-Outdoor Flow
With your materials selected, it's time to focus on integrating indoor-outdoor flow in your kitchen space. Start by creating a consistent flooring transition. Use the same or complementary materials for both indoor and outdoor areas to establish visual continuity. Consider installing large sliding or folding glass doors to seamlessly connect the two spaces when open.
Align your indoor and outdoor countertops at the same height to create a smooth transition. You can even extend the indoor countertop through the glass doors to the outdoor area, creating a unified surface. Incorporate similar lighting fixtures in both spaces to maintain a cohesive ambiance.
Design your layout with functionality in mind. Place frequently used appliances and prep areas near the transition point for easy access from both sides. Install weatherproof cabinetry and storage solutions in the outdoor area that match or complement your indoor kitchen's style.
To enhance the flow, use a consistent color palette and design elements throughout both spaces. This could include matching backsplashes, similar hardware finishes, or coordinating furniture styles. By thoughtfully integrating these elements, you'll create a seamless indoor-outdoor kitchen that feels like a natural extension of your home.
Outdoor Cooking Essentials

The heart of any outdoor kitchen lies in its cooking essentials. You'll want to start with a high-quality grill as your centerpiece. Consider a built-in gas grill for convenience or a charcoal option for that authentic smoky flavor. Don't forget a side burner for sauces and sides.
A pizza oven can be a fantastic addition, allowing you to create crispy, restaurant-quality pies at home. For the ultimate outdoor cooking experience, include a smoker for slow-cooked meats and vegetables.
Storage is crucial, so install weather-resistant cabinets to keep utensils, plates, and cooking supplies close at hand. A refrigerator or beverage cooler will keep drinks and perishables cold, while a sink with running water makes cleanup a breeze.
Invest in durable, heat-resistant countertops for food prep and serving. Granite, concrete, or stainless steel are excellent choices. Adequate lighting is essential for evening cooking, so install task lighting over cooking areas and ambient lighting for dining spaces.
Lastly, don't overlook ventilation. A powerful range hood or vent system will help manage smoke and odors, ensuring your outdoor kitchen remains a pleasant space for cooking and entertaining.
Conclusion
You've now got all the ingredients to create your dream indoor-outdoor kitchen. Like a well-orchestrated symphony, your space will blend functionality with beauty, seamlessly connecting your home's interior to nature. Remember, it's all about flow, durability, and smart design choices. With careful planning and the right elements, you'll soon be enjoying meals that transition effortlessly from indoors to out, making every day feel like a luxurious getaway.

