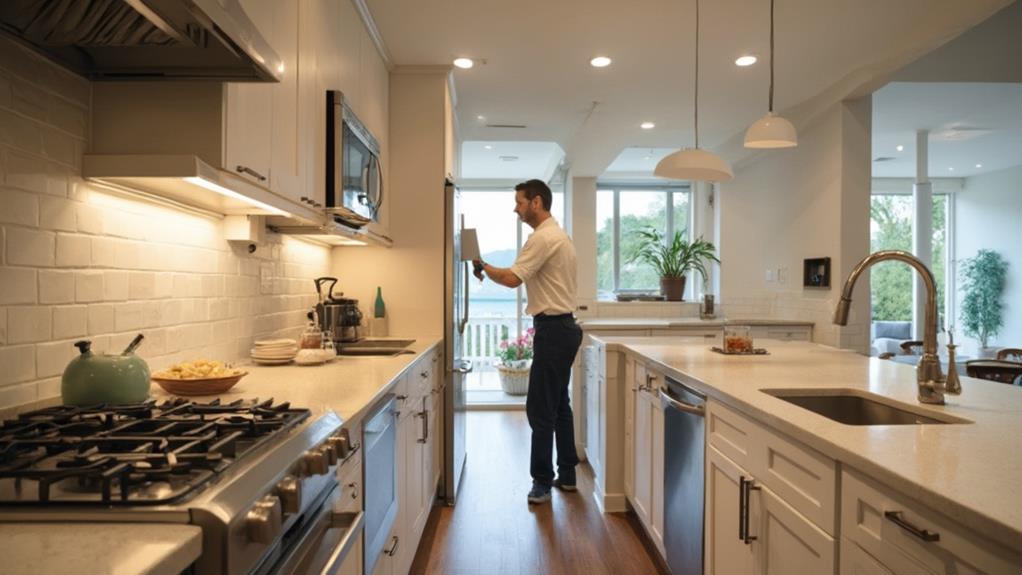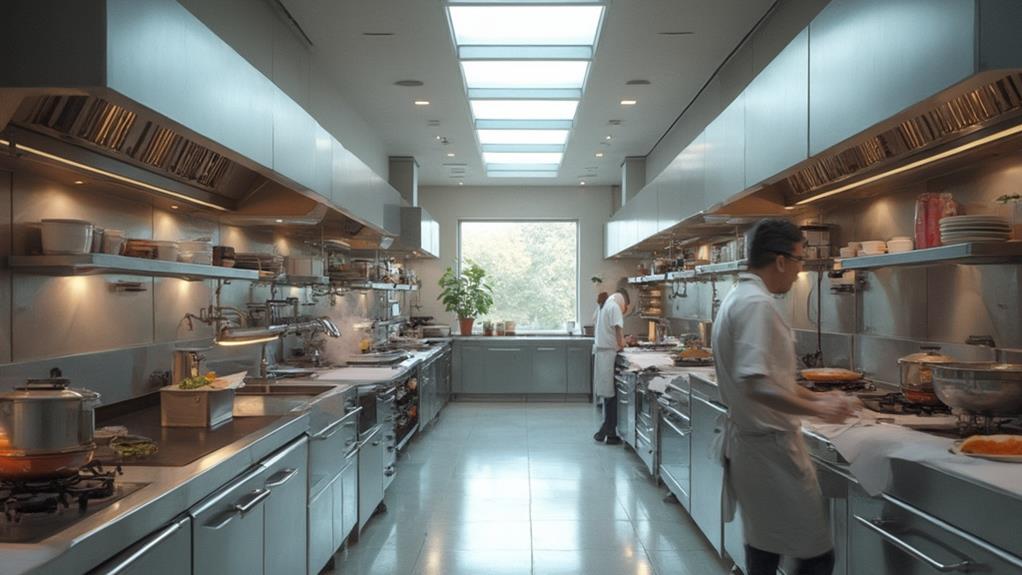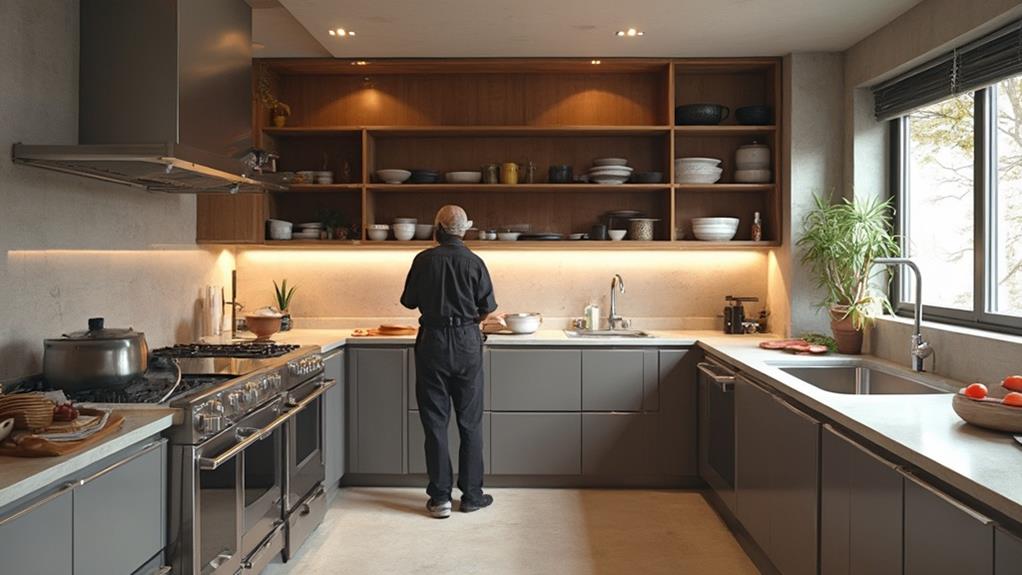Your kitchen layout can profoundly influence your cooking efficiency and social dynamics at home. The classic work triangle, focusing on the sink, refrigerator, and stove, remains a cornerstone of efficient design. Open-concept kitchens blend functionality with social interaction, while galley layouts prioritize efficiency in compact spaces. Kitchen islands have become social hubs, inviting people to gather and linger. U-shaped kitchens excel at multitasking, accommodating multiple cooks simultaneously. Ultimately, the best layout depends on your personality, cooking style, and social preferences. By understanding these different layouts, you'll be better equipped to create a kitchen that truly works for you.
The Classic Work Triangle

The Classic Work Triangle is the cornerstone of efficient kitchen design. It's a concept that's been around since the 1940s, focusing on the three main work areas in your kitchen: the sink, the refrigerator, and the stove. The idea is to create a triangle between these points, optimizing your movement and workflow.
You'll want to ensure that the total distance between these three points is between 13 and 26 feet, with no single leg of the triangle exceeding 9 feet. This arrangement allows you to move effortlessly between tasks, reducing unnecessary steps and increasing efficiency.
When planning your kitchen layout, consider how you'll use each area. The sink is typically the busiest spot, so it's often best placed centrally. Your refrigerator should be easily accessible from both the cooking area and the room's entrance. The stove needs adequate counter space on both sides for food preparation and plating.
Open-Concept Kitchen Psychology
Open-concept kitchens have revolutionized modern home design, blending functionality with social dynamics. They've become the heart of the home, allowing you to interact with family and guests while preparing meals. This layout fosters a sense of togetherness and improves communication among household members.
You'll find that open-concept kitchens create an illusion of more space, making your home feel larger and more inviting. Natural light flows freely, brightening the entire area and enhancing your mood. The absence of walls also promotes better traffic flow, reducing congestion in busy households.
However, there are psychological considerations to keep in mind. You might feel more pressure to keep your kitchen tidy, as it's always on display. The lack of privacy can be challenging if you prefer to cook in solitude. Noise from kitchen appliances may also disrupt activities in adjacent living areas.
To maximize the benefits of an open-concept kitchen, consider incorporating visual barriers like islands or peninsulas. These elements can define spaces without sacrificing openness. You can also use lighting and color schemes to create distinct zones within the open layout, balancing connectivity with subtle separation.
Galley Kitchens and Efficiency

While open-concept kitchens prioritize social interaction, galley kitchens focus on maximizing efficiency in compact spaces. You'll find galley kitchens in smaller homes, apartments, and even in some restaurants where space is at a premium. These narrow, corridor-style layouts typically feature two parallel countertops with a walkway in between.
In a galley kitchen, you'll benefit from the "work triangle" principle, where the refrigerator, stove, and sink are positioned in close proximity. This arrangement minimizes unnecessary movement, allowing you to prepare meals with greater efficiency. You'll find that everything you need is within arm's reach, reducing wasted time and energy.
Storage is crucial in galley kitchens. You'll want to maximize vertical space with tall cabinets and shelving units. Consider installing pull-out pantries, lazy Susans, and overhead pot racks to make the most of every inch. While galley kitchens may feel cramped for multiple cooks, they're ideal for solo meal preparation. If you're short on space but value cooking efficiency, a galley kitchen layout might be your best option.
Islands and Social Interaction
For many homeowners, kitchen islands have become the heart of social interaction in modern homes. They're not just functional workspaces; they're gathering spots that encourage conversation and connection. When you're designing your kitchen, consider how an island can transform the space into a social hub.
Islands create a natural focal point, drawing people in and inviting them to linger. You'll find that guests naturally gravitate towards the island, whether you're preparing a meal or hosting a party. It's a place where you can chat with friends while cooking, or where your kids can do homework while you're nearby.
The size and shape of your island can significantly impact its social potential. A larger island with seating on one side allows for face-to-face interactions, while a circular or L-shaped design can accommodate more people comfortably. Don't forget to factor in proper lighting and electrical outlets to make the space even more inviting and functional.
U-Shaped Kitchens for Multitasking

In recent years, U-shaped kitchens have gained popularity among homeowners who love to multitask. This layout offers an efficient workspace with three walls of cabinets and appliances, creating a horseshoe shape that maximizes storage and counter space.
You'll find that U-shaped kitchens allow for a smooth workflow, as you can easily move between cooking, prep, and cleaning areas without crossing paths with others.
The design's enclosed nature creates a sense of privacy and focus, ideal for those who enjoy cooking without distractions. You'll appreciate how this layout keeps everything within arm's reach, reducing the need to walk long distances while preparing meals. The U-shape also provides ample room for multiple cooks to work simultaneously, making it perfect for families or those who love to entertain.
To optimize your U-shaped kitchen for multitasking, consider incorporating features like a central island, which can serve as an additional work surface or casual dining area. You can also install smart storage solutions, such as pull-out drawers and corner cabinets, to maximize space and improve organization. With careful planning, your U-shaped kitchen can become a highly functional and efficient space for all your culinary endeavors.
Personality-Driven Kitchen Design
As kitchens evolve from purely functional spaces to the heart of the home, personality-driven design has become increasingly popular. Your kitchen should reflect your unique style and preferences, making it a space where you truly feel at home.
Consider your cooking habits and lifestyle when designing your kitchen. If you're an avid cook, prioritize ample counter space and high-end appliances. For those who love to entertain, an open layout with a large island can facilitate social gatherings. If you're more of a minimalist, opt for sleek, clutter-free designs with hidden storage solutions.
Color plays a crucial role in expressing your personality. Bold, vibrant hues can create an energetic atmosphere, while neutral tones offer a calm, sophisticated feel. Don't forget to incorporate personal touches through decorative elements, such as artwork, plants, or unique lighting fixtures.
Your kitchen's layout should also align with your daily routines. If you're always on the go, a galley-style kitchen might suit your quick meal prep needs. For families who enjoy cooking together, a spacious U-shaped layout could be ideal.
Conclusion
Your kitchen's layout is like a chess board – each piece plays a crucial role in the game of daily life. Whether you're a social butterfly drawn to open concepts or a focused chef who thrives in a galley, your perfect layout exists. Remember, just as a well-designed garden nurtures growth, a thoughtfully planned kitchen cultivates culinary creativity and family bonding. Choose wisely, and you'll create a space that's not just functional, but a true reflection of your lifestyle and personality.

