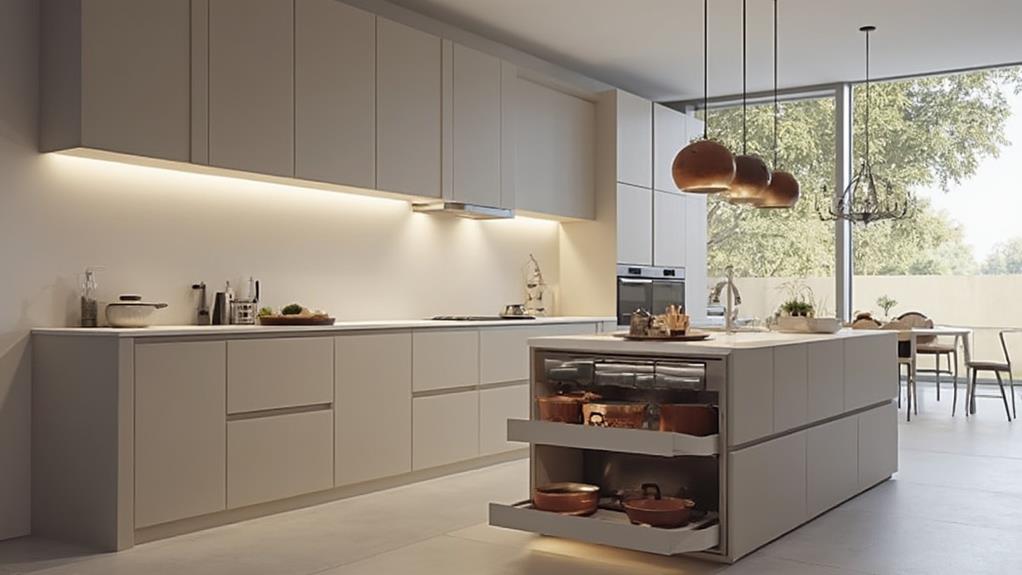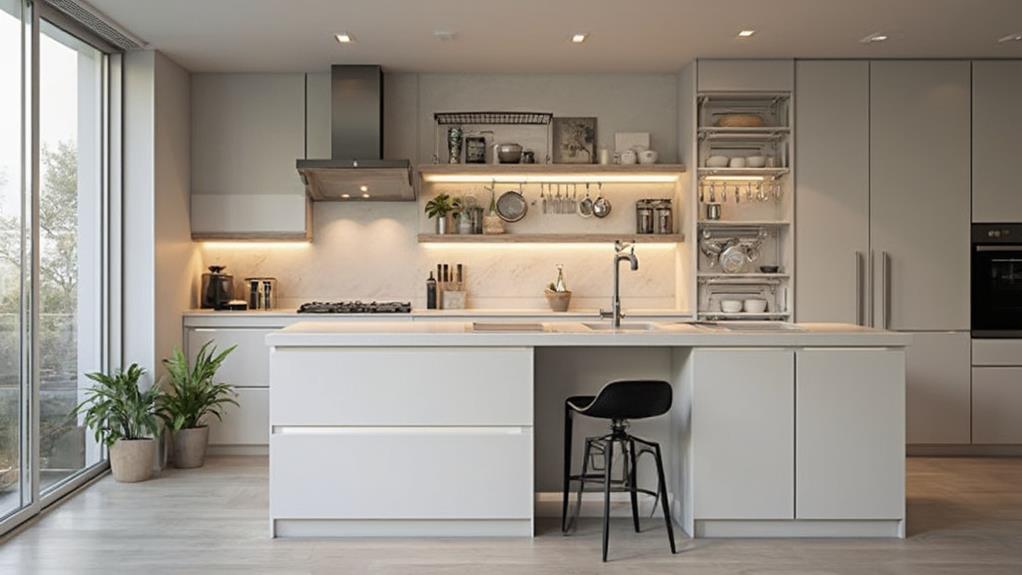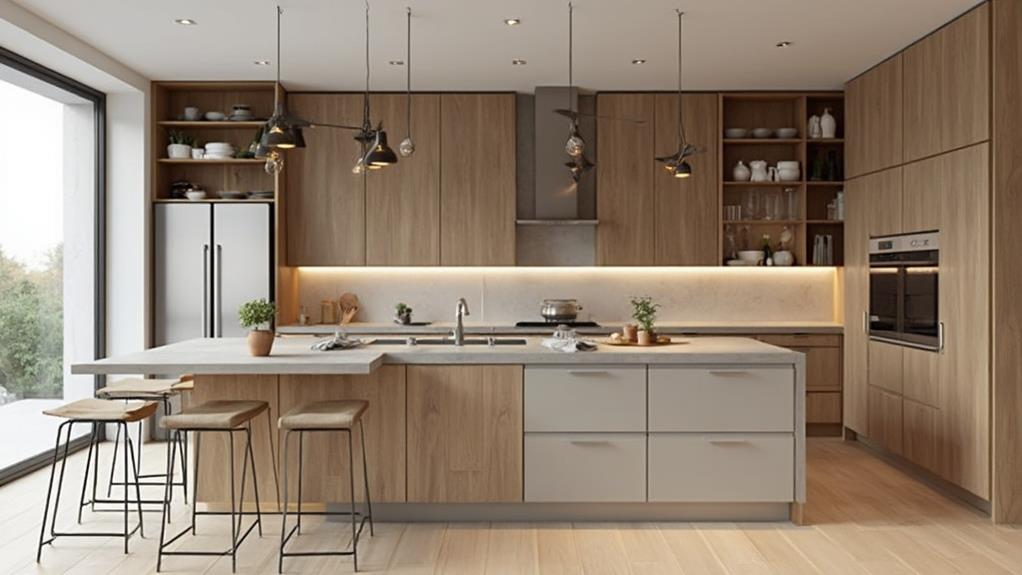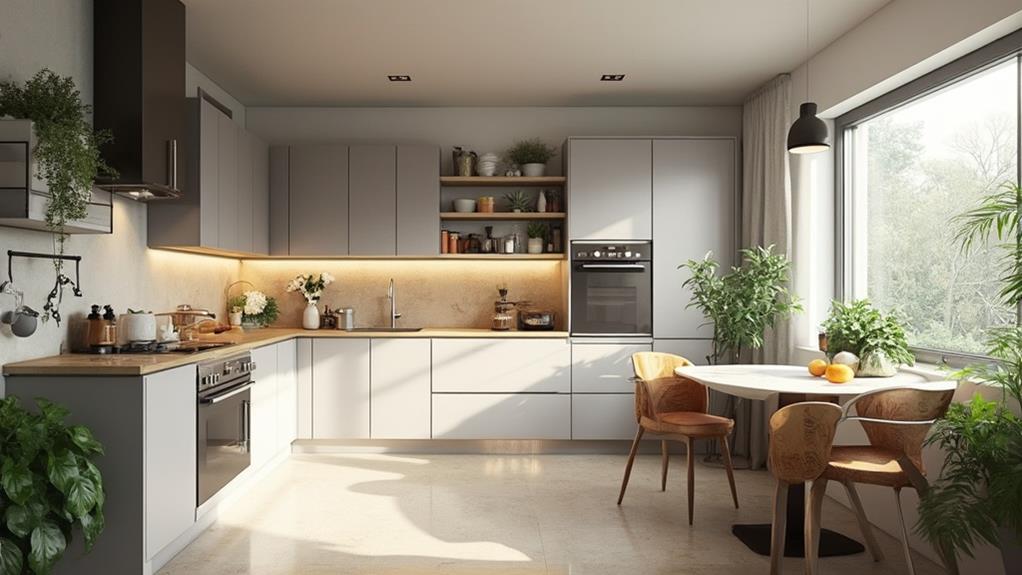To maximize space in your L-shaped kitchen, focus on optimizing corner areas with lazy Susan shelves or pull-out systems. Place appliances strategically, with the refrigerator at one end and the sink along one leg. Incorporate smart storage solutions like floor-to-ceiling cabinets and pull-out pantry systems. Make the most of vertical space with hanging pot racks and floating shelves. Create functional work zones by positioning the sink, cooktop, and prep areas efficiently. Don't forget about lighting – combine ambient, task, and accent lighting for a well-lit space. With these tips, you'll transform your L-shaped kitchen into a space-efficient culinary haven. Discover even more ways to enhance your kitchen's functionality and style.
Optimizing Corner Spaces

When it comes to optimizing corner spaces in an L-shaped kitchen, you'll need to think outside of the box. Corner cabinets often become dead spaces, but with the right approach, you can maximize their potential. Consider installing a Lazy Susan, which allows easy access to items stored in the back. These rotating shelves come in various sizes and can be customized to fit your specific corner cabinet.
Another option is a blind corner pull-out system. This clever mechanism lets you slide out the entire contents of the corner cabinet, making it easy to reach everything inside. For a more budget-friendly solution, try corner drawers. These angled drawers utilize the awkward space effectively and provide ample storage for pots, pans, and other kitchen essentials.
Don't forget about the countertop corner. Install a small appliance garage to keep your mixer, toaster, or coffee maker out of sight when not in use. Alternatively, use this space for a built-in cutting board or a pop-up electrical outlet. By implementing these smart solutions, you'll transform your L-shaped kitchen's corner spaces from wasted areas into functional storage zones.
Efficient Appliance Placement
Where you place your appliances can make or break your L-shaped kitchen's efficiency. Start by positioning your refrigerator at one end of the L-shape, allowing easy access without disrupting the main work area. Place your sink and dishwasher along one leg of the L, creating a natural flow for cleaning and food prep.
Install your stove or cooktop on the opposite leg, ensuring adequate counter space on both sides for food preparation and plating. If possible, position the oven separately, perhaps as a wall oven, to free up valuable floor space. Consider a microwave drawer or over-the-range microwave to save counter space.
Maximize efficiency by grouping appliances according to their functions. Create zones for food storage, preparation, cooking, and cleaning. This arrangement minimizes unnecessary movement and streamlines your cooking process.
Don't forget about small appliances. Install a coffee station near the refrigerator for easy morning access. Use pull-out drawers or appliance garages to keep countertops clear of items like toasters and blenders. By thoughtfully placing your appliances, you'll create a more functional and enjoyable L-shaped kitchen space.
Smart Storage Solutions

Efficient appliance placement sets the stage for smart storage solutions in your L-shaped kitchen. To maximize space, focus on vertical storage options. Install floor-to-ceiling cabinets to utilize every inch of wall space. Consider pull-out pantry systems that offer easy access to items while keeping them neatly organized.
Make use of corner spaces with lazy Susan turntables or pull-out corner drawers. These solutions prevent items from getting lost in hard-to-reach areas. Incorporate deep drawers instead of lower cabinets for pots, pans, and larger items. They're easier to access and can be organized with dividers.
Don't forget about overhead space. Install hanging pot racks or magnetic knife strips to free up counter and drawer space. Use the inside of cabinet doors for additional storage with hooks or small shelves. Consider a kitchen island with built-in storage if space allows.
Opt for multi-functional furniture like a fold-down table or rolling cart that can be tucked away when not in use. Lastly, declutter regularly and invest in stackable, space-saving containers for pantry items. These smart storage solutions will help you maintain an organized and efficient L-shaped kitchen.
Maximizing Vertical Space
How can you make the most of your L-shaped kitchen's vertical space? Start by installing floor-to-ceiling cabinets that reach the full height of your walls. This maximizes storage capacity and creates a sleek, streamlined look. Don't forget to use the space above your refrigerator and oven for additional cabinets or open shelving.
Consider adding a pegboard or magnetic strip to one wall for hanging utensils, pots, and pans. This frees up valuable drawer and cabinet space while keeping frequently used items within easy reach. Install floating shelves on empty wall spaces to display decorative items or store cookbooks and small appliances.
Make use of the space above your cabinets by adding decorative baskets or bins for rarely used items. If you have high ceilings, consider a hanging pot rack or a suspended wine glass holder. For corner spaces, install a Lazy Susan or pull-out organizers to maximize accessibility.
Don't overlook the inside of cabinet doors. Add hooks or narrow racks to store measuring cups, spices, or cleaning supplies. By utilizing every inch of vertical space, you'll create a more efficient and organized L-shaped kitchen.
Creating Functional Work Zones

When designing your L-shaped kitchen, establishing functional work zones is crucial for efficiency. Start by identifying the three main work areas: prep, cooking, and cleaning. Position your sink at one end of the L, with the dishwasher nearby. Place your cooktop or range on the opposite leg, leaving ample counter space between these two zones for food preparation.
Install your refrigerator at the end of one leg, ensuring it's easily accessible from all areas. Consider adding a small island or peninsula if space allows, providing extra prep space and storage. Use the corner area wisely by installing a lazy Susan or pull-out shelves to maximize storage and accessibility.
Don't forget to create designated zones for small appliances, utensils, and pantry items. Keep frequently used items within arm's reach of their respective work areas. Implement task lighting under cabinets and over work surfaces to illuminate each zone effectively. By organizing your L-shaped kitchen into distinct functional areas, you'll streamline your workflow and make the most of your compact space. Remember to maintain clear pathways between zones to ensure smooth movement and prevent congestion during meal preparation.
Lighting for L-Shaped Kitchens
Proper lighting is a key element in creating a functional and inviting L-shaped kitchen. You'll need to incorporate a mix of ambient, task, and accent lighting to ensure every corner of your space is well-illuminated.
For ambient lighting, consider recessed ceiling lights or flush-mount fixtures distributed evenly throughout the kitchen. These will provide overall illumination and set the tone for the room.
To address task lighting needs, install under-cabinet LED strips along both legs of the L-shape. This will brighten your countertops and make food preparation safer and more efficient.
Don't forget about your sink and cooking areas. Pendant lights above the sink or a strategically placed track lighting system can offer focused illumination where you need it most. For the cooktop, a well-placed range hood with built-in lighting is both practical and stylish.
To add depth and visual interest, incorporate accent lighting. Use LED tape lights inside glass-front cabinets or install puck lights to highlight decorative elements or architectural features. Dimmer switches for all your lighting fixtures will allow you to adjust the ambiance as needed, from bright and energetic for meal prep to soft and cozy for dining.
Conclusion
You've now got all the tools to make your L-shaped kitchen shine. Remember, it's not just about fitting everything in; it's about creating a space that works for you. By thinking outside the box with corner spaces, appliance placement, storage, and lighting, you'll turn your kitchen into a chef's paradise. Don't be afraid to reach for the stars – your perfect L-shaped kitchen is within grasp!

