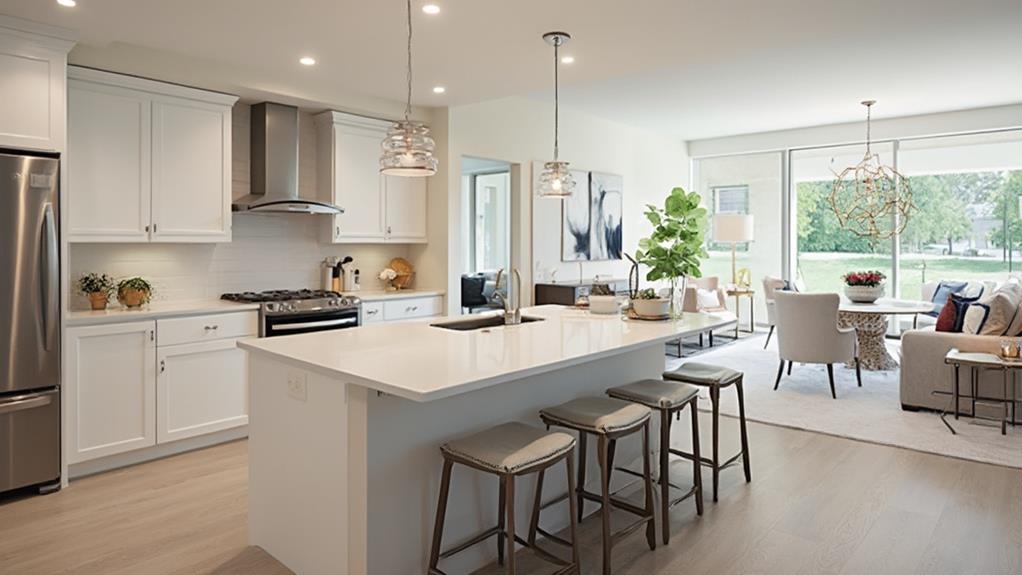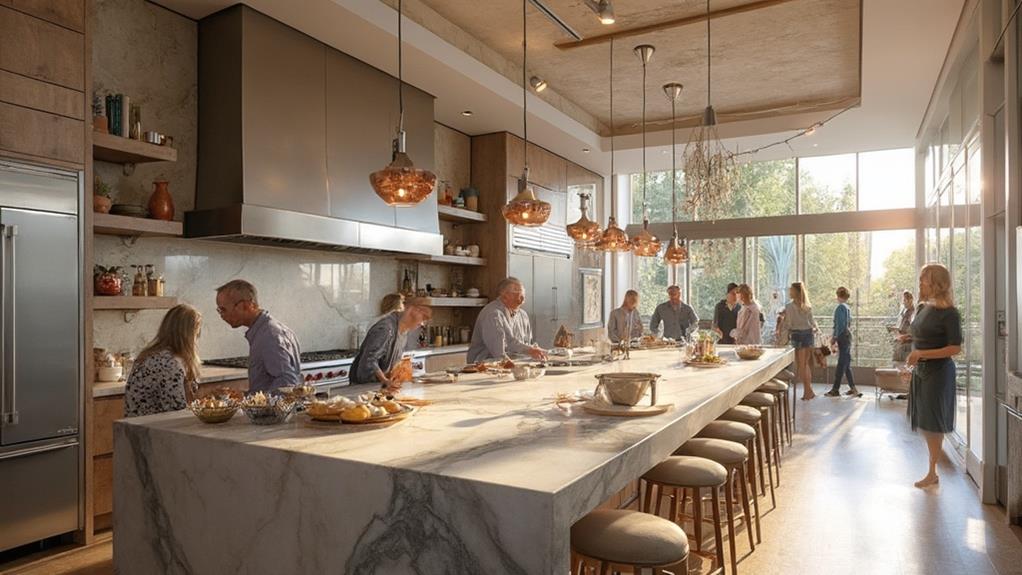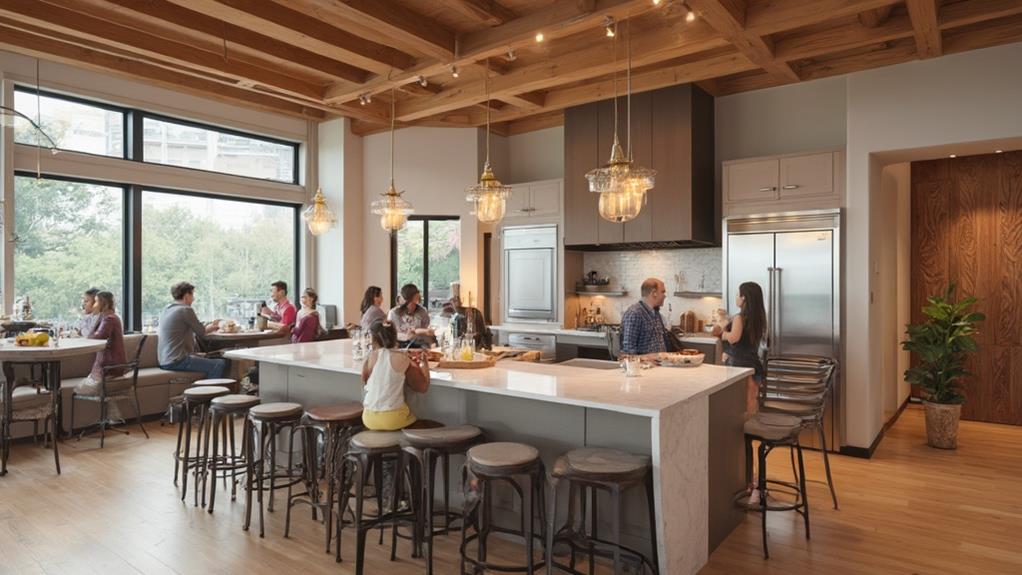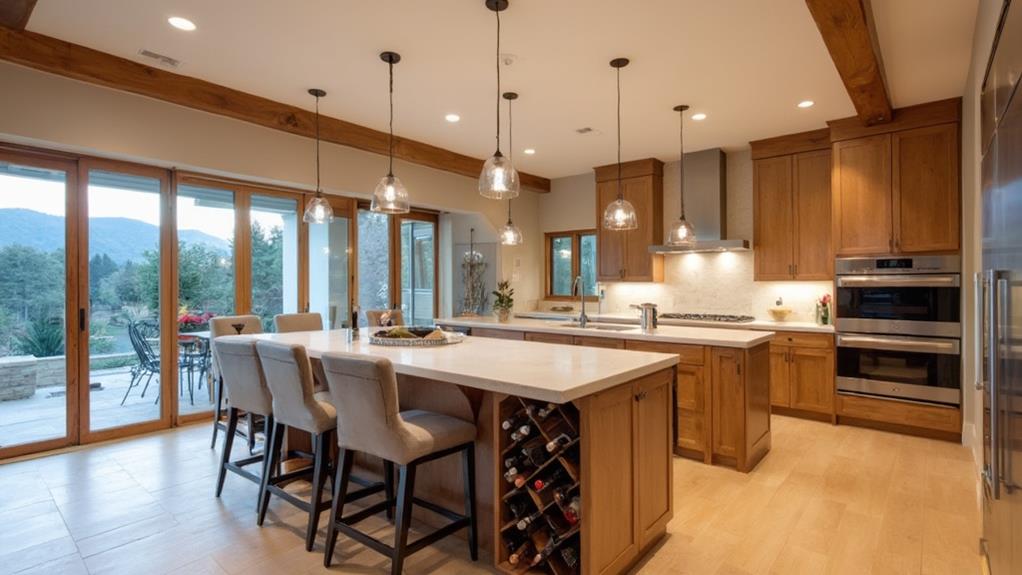When designing a kitchen for entertaining, prioritize an open floor plan that connects cooking and living spaces. Install a large island as a focal point, offering ample counter space for prep and casual dining. Strategically place appliances to create an efficient work triangle, and include a separate beverage station to keep guests out of the main cooking area. Incorporate varied seating options, from bar stools to a cozy breakfast nook. Don't forget about lighting – layer task, ambient, and accent lights for both functionality and ambiance. With these features, you'll create a welcoming space that seamlessly blends cooking and socializing. The key to a successful entertaining kitchen lies in the details.
Open Floor Plan

Imagine your kitchen as the heart of your home, seamlessly connected to adjacent living spaces. An open floor plan creates a welcoming atmosphere for entertaining, allowing you to interact with guests while preparing meals.
By removing walls between your kitchen, dining area, and living room, you'll create a spacious, fluid environment that encourages conversation and movement.
Consider installing a large kitchen island as a focal point. It'll serve multiple purposes: a prep area, casual dining spot, and gathering place for guests. Ensure there's ample circulation space around the island to prevent congestion during parties.
Incorporate flexible seating options, such as bar stools at the island and a nearby dining table. This arrangement accommodates both formal dinners and casual get-togethers. Use lighting to define different zones within the open space, creating a sense of intimacy without physical barriers.
Don't forget about sight lines. Position your sink or cooktop to face the living area, allowing you to maintain eye contact with guests while working. Lastly, consider acoustics in your open plan. Use sound-absorbing materials like area rugs and soft furnishings to minimize noise from kitchen activities.
Strategic Appliance Placement
One of the keys to a well-designed kitchen for entertaining is strategic appliance placement. You'll want to position your appliances in a way that maximizes efficiency and flow during gatherings. Start by creating a work triangle between your refrigerator, sink, and stove. This arrangement minimizes unnecessary movement and allows you to prep, cook, and clean with ease.
Consider placing your dishwasher next to the sink for quick cleanup. If you have the space, a double oven can be a game-changer for entertaining, allowing you to cook multiple dishes at different temperatures simultaneously. Install a built-in microwave at eye level or in a lower cabinet to free up counter space.
For larger gatherings, you might want to incorporate a separate beverage station with a wine cooler or mini-fridge. This keeps guests out of the main cooking area while they help themselves to drinks. If you frequently host buffet-style meals, designate a specific area for serving, complete with warming drawers or a built-in buffet. By carefully planning your appliance placement, you'll create a kitchen that's not only functional but also perfect for entertaining.
Ample Counter Space

When it comes to entertaining, you can never have too much counter space in your kitchen. Ample counter space is essential for food preparation, serving, and accommodating guests who want to gather around while you cook. To maximize your counter space, consider extending your countertops along entire walls and adding an island or peninsula.
Opt for durable, easy-to-clean materials like quartz or granite that can withstand the wear and tear of frequent entertaining. Include varying counter heights to create visual interest and accommodate different tasks. A lower section can be perfect for baking or kids' help, while a higher bar-style area works well for casual dining or as a buffet space.
Don't forget to incorporate clever storage solutions beneath your counters to keep them clutter-free. Pull-out cutting boards, built-in knife blocks, and hidden outlets can help maintain a sleek appearance while maximizing functionality. If space allows, consider a separate beverage station or coffee bar to keep the main prep areas free for cooking. By prioritizing ample counter space, you'll create a kitchen that's not only practical for everyday use but also ideal for hosting memorable gatherings.
Island Design
A well-designed kitchen island can be the centerpiece of your entertaining space. When planning your island, consider its size and shape carefully. You'll want it to be large enough to accommodate food preparation and serving, but not so big that it impedes traffic flow. A rectangular or L-shaped island often works best for entertaining, providing ample space for both cooking and socializing.
Incorporate seating into your island design with bar stools or chairs on one side. This creates a casual dining area and allows guests to chat with you while you're cooking. Don't forget to include electrical outlets for small appliances and charging devices.
Storage is crucial in an entertaining-focused island. Include drawers, cabinets, or open shelving to keep serving dishes, utensils, and bar accessories within easy reach. Consider adding a wine rack or beverage fridge for convenience.
For added functionality, install a prep sink or cooktop in your island. This allows you to face your guests while cooking, keeping you engaged in the conversation. Finally, choose durable, easy-to-clean materials for your island's countertop to ensure it can withstand the demands of frequent entertaining.
Seating Options

Comfortable seating is the foundation of a kitchen designed for entertaining. You'll want to provide various options to accommodate different preferences and group sizes. Consider incorporating bar stools at your kitchen island, which offer a casual spot for guests to chat while you prepare food. Choose stools with backs and footrests for added comfort during longer conversations.
For a more formal dining experience, include a built-in banquette or breakfast nook. This space-efficient option can seat more people than traditional chairs and adds a cozy touch to your kitchen. Pair it with a pedestal table for easy access and flexibility.
Don't forget about upholstered chairs around a dining table within or adjacent to the kitchen. These provide comfort for extended meals and gatherings. Opt for chairs with arms for added support and choose materials that are easy to clean, such as leather or outdoor fabric.
If space allows, consider adding a small lounge area with a loveseat or armchairs. This creates a comfortable spot for guests to relax away from the main cooking area while still being part of the action.
Lighting and Ambiance
Lighting plays a key role in creating the perfect atmosphere for entertaining in your kitchen. To achieve the right ambiance, consider layering your lighting with a combination of task, ambient, and accent lights. Install dimmable overhead fixtures for general illumination, and complement them with under-cabinet LED strips to provide focused task lighting for food preparation areas.
Pendant lights over an island or dining area can serve as both functional and decorative elements, adding visual interest and warmth to your space. For a cozy atmosphere, incorporate wall sconces or recessed lighting around the perimeter of the room. Don't forget to highlight architectural features or artwork with strategically placed accent lights.
To enhance flexibility, install smart lighting systems that allow you to control brightness and color temperature. This enables you to easily switch between bright, energizing light for cooking and softer, warmer tones for dining and socializing. Consider adding a statement light fixture as a focal point, such as a chandelier or modern sculptural piece, to elevate your kitchen's design and create a memorable entertaining space.
Conclusion
You've now got the key elements for a kitchen that's perfect for entertaining. Remember, it's all about creating a space that encourages interaction and ease of movement. Interestingly, a study by the National Kitchen and Bath Association found that 70% of homeowners prefer an open floor plan for their kitchen remodel. By implementing these design strategies, you'll create a welcoming hub that'll make hosting effortless and enjoyable for both you and your guests.

