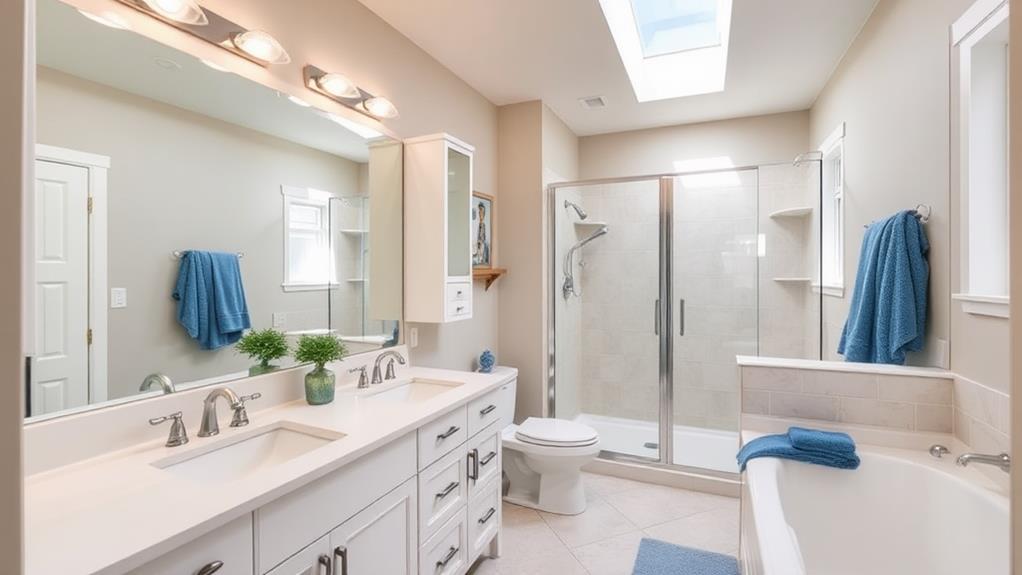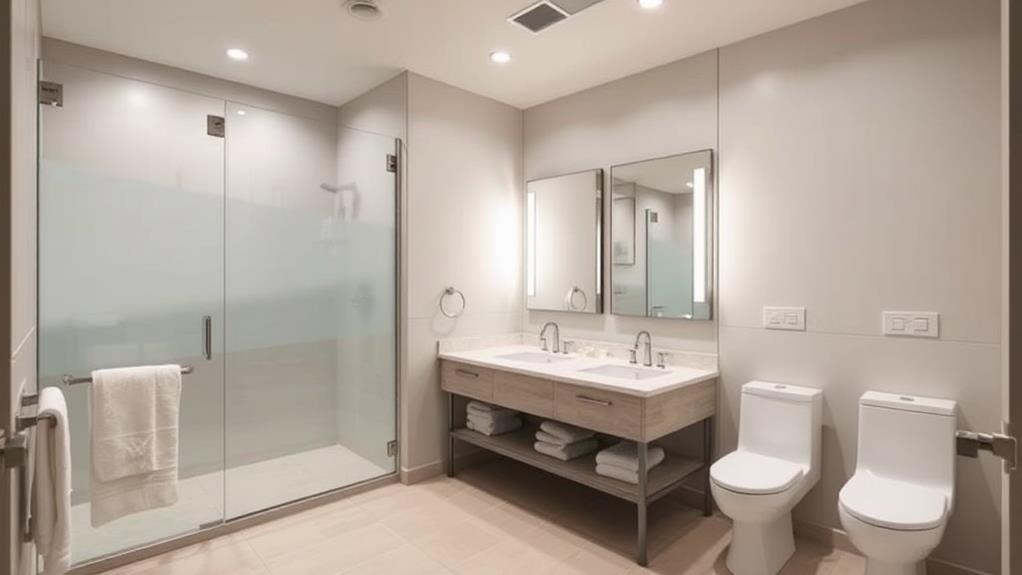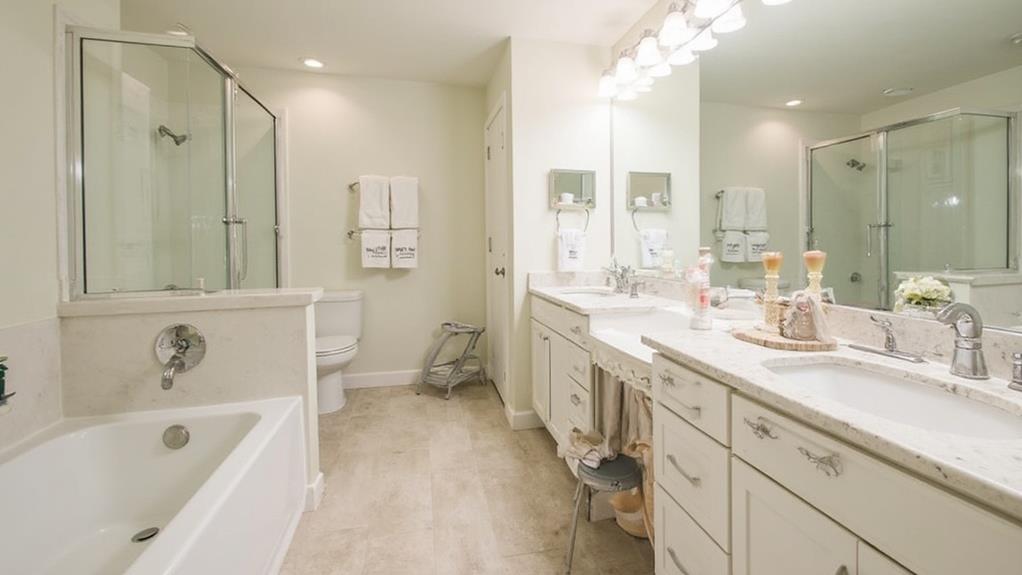When designing a bathroom for multiple users, focus on optimizing layout and space for easy movement. Install double sinks to accommodate simultaneous use, and separate the shower and tub for distinct zones. Create ample storage solutions with vanities, shelving, and cabinets to keep personal items organized. Prioritize privacy features like locks, frosted glass, and sound-dampening materials. Choose durable, easy-clean materials such as porcelain tiles and quartz countertops to withstand heavy use. By considering these key aspects, you'll create a functional and comfortable space for your entire family. Discover more tips to transform your bathroom into a harmonious multi-user oasis.
Optimize Layout and Space

Every inch counts when designing a bathroom for multiple users. To maximize functionality, start by creating a floor plan that allows for easy movement and access to essential fixtures. Consider a layout with the toilet in a separate alcove or behind a partition for privacy.
Place the sink and vanity area near the entrance for quick access, and position the shower or tub at the far end of the room. Opt for space-saving fixtures like a corner shower or a compact toilet. Install a floating vanity to create the illusion of more floor space and provide storage underneath.
Use vertical space efficiently by adding tall cabinets or shelving units. Consider a pocket door to save swing space and prevent blocking access to fixtures.
For larger families, a double sink vanity can be a game-changer, allowing multiple people to use the bathroom simultaneously. If space permits, include a separate makeup station or grooming area to reduce congestion around the main sink. Don't forget to incorporate ample storage solutions, such as built-in niches in the shower, medicine cabinets, and under-sink organizers to keep the bathroom clutter-free and functional for all users.
Install Double Sinks
Building on the concept of efficient space utilization, installing double sinks is a key feature in bathrooms designed for multiple users. This addition allows two people to use the bathroom simultaneously, significantly reducing morning rush congestion and potential conflicts.
When choosing double sinks, consider the available space and your family's needs. Opt for undermount sinks to maximize counter space, or choose vessel sinks for a more stylish look. Ensure there's enough room between the sinks for comfortable use, typically 30-36 inches from center to center.
Don't forget to install separate mirrors and lighting fixtures above each sink. This setup enables individual grooming areas and enhances functionality. Choose faucets that complement your bathroom's style while providing practical features like water-saving technology.
Storage is crucial with double sinks. Install cabinets or drawers beneath each sink for personal toiletries and cleaning supplies. Consider adding a tower cabinet between the sinks for shared items or extra storage.
Separate Shower and Tub

In line with creating a more versatile bathroom, separating the shower and tub can significantly enhance functionality for multiple users. This setup allows for simultaneous use, reducing conflicts during busy morning routines. You'll find that a separate shower stall offers quick, convenient access for those in a hurry, while a freestanding tub provides a relaxing retreat for leisurely soaks.
When designing your layout, consider placing the shower and tub on opposite walls to maximize space and create distinct zones. Opt for a glass-enclosed shower to maintain an open feel and prevent water splashing. For the tub, choose a model that complements your bathroom's style, whether it's a modern soaking tub or a classic clawfoot design.
Don't forget to include adequate storage near both the shower and tub. Install built-in niches or shelves in the shower for toiletries, and place a small table or caddy near the tub for bath essentials. Ensure proper ventilation to manage moisture from both fixtures. By separating these elements, you'll create a more efficient and enjoyable bathroom experience for everyone in your household.
Create Ample Storage Solutions
Invariably, storage becomes a critical issue in multi-user bathrooms. To accommodate everyone's needs, you'll want to maximize every inch of available space.
Start by installing a spacious vanity with multiple drawers and cabinets. This will provide ample room for each family member to store their toiletries and personal items separately.
Consider adding open shelving or wall-mounted cabinets to utilize vertical space. These can house towels, extra toilet paper, and less frequently used items. Don't overlook the potential of over-the-toilet storage units or medicine cabinets with mirrored doors.
For smaller bathrooms, look into space-saving solutions like pull-out organizers, door-mounted racks, or under-sink storage systems. Shower caddies or built-in niches can keep bathing essentials within easy reach. If you have young children, include low-level storage options they can access independently.
Remember to label storage areas or use color-coded containers to help family members keep their belongings organized. By creating designated spaces for each person, you'll reduce clutter and minimize conflicts over shared bathroom items. With careful planning, you can design a storage system that meets everyone's needs and keeps your multi-user bathroom tidy and functional.
Prioritize Privacy Features

Privacy is paramount in a multi-user bathroom. To ensure everyone feels comfortable, incorporate features that maximize personal space and minimize awkward encounters. Start by installing a lock on the main bathroom door and consider adding a separate water closet with its own door for the toilet area. This allows someone to use the facilities while others access the sink or shower.
For the shower, opt for a frosted glass enclosure or a sturdy shower curtain that provides visual privacy. If space allows, include a changing area or small alcove where users can dress without being seen. Double sinks with ample counter space between them offer personal grooming zones for multiple people.
Don't forget about sound privacy. Install an exhaust fan to muffle noise and consider adding sound-dampening materials to walls and floors. For shared toiletries, provide individual storage cubbies or baskets to keep personal items separate and easily accessible. Lastly, if you're remodeling, think about the layout carefully. Position the toilet away from high-traffic areas and ensure there's enough space for people to move around without bumping into each other.
Choose Durable, Easy-Clean Materials
When designing a multi-user bathroom, durability and ease of cleaning are just as important as privacy. Choose materials that can withstand frequent use and resist moisture, stains, and bacteria.
For flooring, opt for porcelain or ceramic tiles, which are water-resistant and easy to clean. Avoid porous materials like natural stone, as they require more maintenance.
For countertops, consider quartz or solid surface materials that are non-porous and resistant to scratches and stains. These surfaces are also easy to wipe down and sanitize. When selecting fixtures, choose high-quality, corrosion-resistant options like stainless steel or brushed nickel.
For shower walls, large-format tiles or acrylic panels reduce grout lines, making cleaning easier. If you prefer a shower curtain, choose a mildew-resistant fabric or a vinyl liner that can be easily wiped down or machine-washed.
Install a powerful ventilation fan to reduce moisture and prevent mold growth. This will help maintain the integrity of your materials and keep the bathroom fresh. Lastly, consider using semi-gloss or high-gloss paint on walls for easier cleaning and moisture resistance.
Conclusion
You've now got the tools to create a family bathroom that works for everyone. Isn't it amazing how a few smart design choices can make such a difference? By optimizing layout, adding double sinks, separating shower and tub, maximizing storage, enhancing privacy, and choosing durable materials, you'll transform your bathroom into a functional space that meets all your family's needs. Get ready to enjoy a more harmonious morning routine and a clutter-free, easy-to-clean bathroom!

