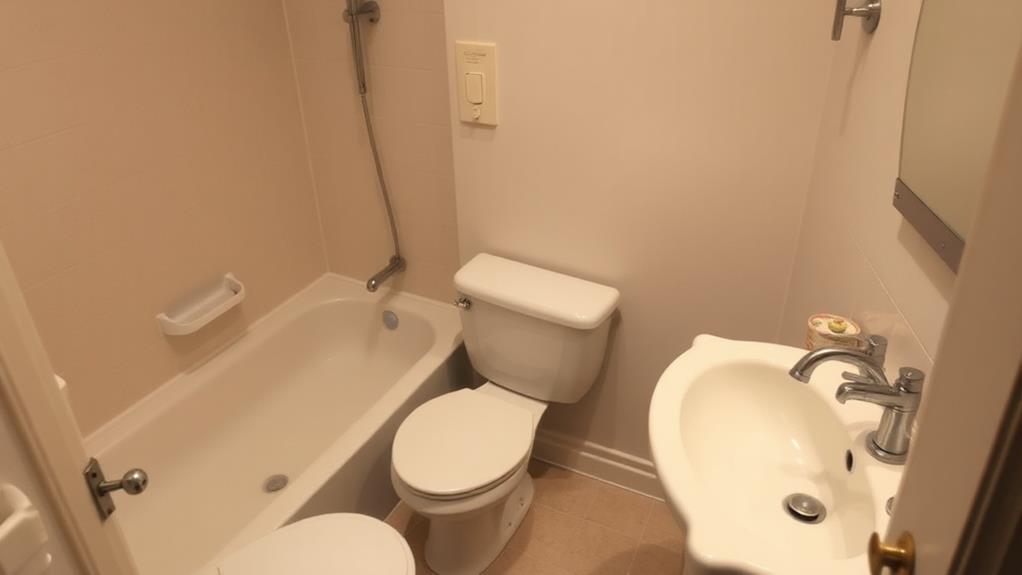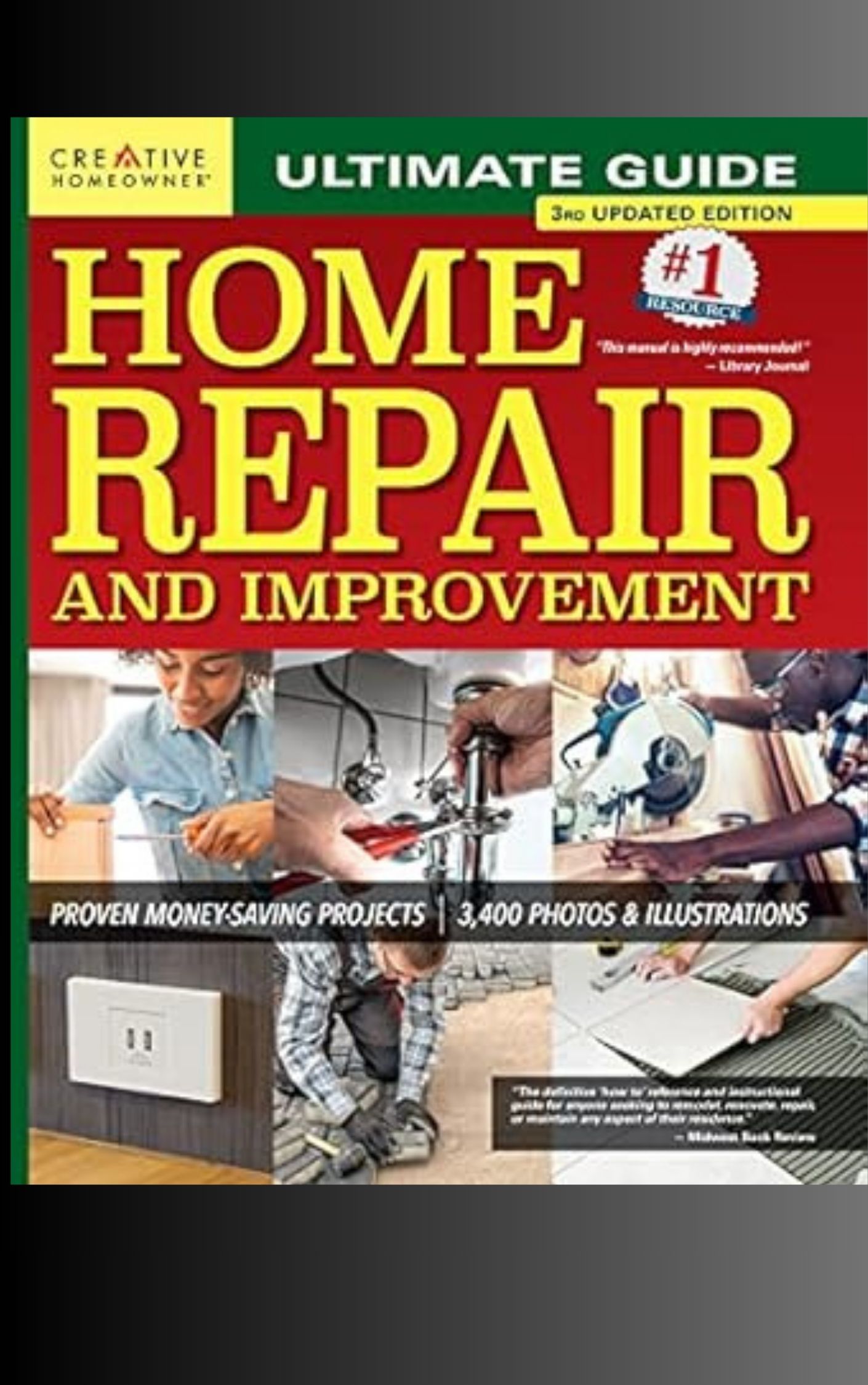Avoid these five common bathroom remodeling mistakes to save time, money, and frustration. First, ensure proper space planning by measuring carefully and considering flow. Second, don't overlook lighting design; incorporate layers of light for functionality and ambiance. Third, prioritize ventilation by selecting an appropriate fan and installing it correctly. Fourth, invest in proper waterproofing techniques to prevent moisture damage. Finally, don't neglect storage solutions; maximize space with built-ins and innovative organizers. By addressing these key areas, you'll create a beautiful, functional bathroom that stands the test of time. Dive deeper to uncover more expert tips for a successful remodel.
Poor Space Planning

Frustration often stems from poor space planning in bathroom remodels. You might find yourself bumping into fixtures or struggling to open doors and drawers due to ill-considered layouts. To avoid this, start by carefully measuring your bathroom and creating a detailed floor plan. Consider the flow of movement and ensure there's enough clearance around key elements like the toilet, sink, and shower.
Don't forget to account for storage needs. Insufficient storage can lead to cluttered countertops and a disorganized space. Incorporate built-in shelving, medicine cabinets, or vanities with ample drawer space to keep toiletries and linens organized.
Pay attention to door swings and their impact on usable space. Sliding or pocket doors can be excellent space-savers in tight bathrooms. Also, consider the placement of electrical outlets and lighting fixtures for convenience and functionality.
When selecting fixtures, choose sizes that complement your bathroom's dimensions. An oversized vanity or tub in a small space can make the room feel cramped and impractical. Conversely, tiny fixtures in a large bathroom may look out of place and fail to maximize the available space.
Inadequate Lighting Design
Lighting mishaps can transform your bathroom remodel from a dream to a nightmare. Many homeowners underestimate the importance of proper lighting in their bathrooms, focusing solely on fixtures and finishes. However, inadequate lighting can make your space feel cramped, unflattering, and impractical.
To avoid this mistake, consider incorporating layers of light. Start with ambient lighting to provide overall illumination, such as recessed ceiling lights or a central fixture.
Next, add task lighting around the vanity area, using sconces or vertical fixtures on either side of the mirror to eliminate shadows and provide even facial illumination. Don't forget about accent lighting to highlight architectural features or create a relaxing atmosphere.
Remember to choose the right color temperature for your bulbs. Opt for warm white (2700-3000K) for a cozy feel or cool white (3500-4100K) for a more energizing environment. Install dimmer switches to adjust lighting levels for different times of day and activities. Lastly, don't overlook natural light. If possible, incorporate windows or skylights to bring in daylight and create a connection with the outdoors.
Overlooking Ventilation Requirements

Homeowners frequently overlook proper ventilation when remodeling their bathrooms, leading to potential long-term issues. Without adequate airflow, moisture can accumulate, causing mold growth, peeling paint, and warped wood. To avoid these problems, you'll need to install an effective ventilation system.
First, choose a fan with the right capacity for your bathroom's size. The general rule is to have at least 1 CFM (cubic foot per minute) of airflow per square foot of bathroom space. For larger bathrooms or those with high ceilings, you may need a more powerful fan. Don't forget to consider the noise level, too; look for fans with a sone rating of 1.0 or less for quiet operation.
Proper installation is crucial. Ensure the fan vents directly outside, not into an attic or crawl space. Position it near the shower or tub to efficiently remove steam. If your bathroom is particularly large, you might need multiple fans or a centralized system. Don't forget to install a timer or humidity sensor to automate the fan's operation, ensuring it runs long enough to remove excess moisture after you've finished using the bathroom.
Improper Waterproofing
Water, the nemesis of many bathroom remodels, can wreak havoc if not properly contained. Improper waterproofing is a critical mistake that can lead to costly damage and repairs. You'll want to ensure every surface exposed to moisture is adequately protected.
Start by selecting appropriate materials for your bathroom's wet areas. Use waterproof cement board or foam backer board instead of standard drywall for shower and tub surrounds. Apply a waterproof membrane or liquid waterproofing product to these surfaces before tiling. Don't forget to waterproof the floor around the toilet, shower, and tub areas.
Pay special attention to corners, joints, and transitions between different materials. Use waterproof silicone caulk to seal these areas and prevent water infiltration. When installing a shower pan, make sure it's properly sloped and sealed to direct water towards the drain.
For tile installations, use a waterproof grout sealer to protect the grout lines from moisture absorption. Consider using epoxy grout for added water resistance. Finally, don't overlook the importance of proper flashing around windows and doors in the bathroom to prevent water from seeping into the walls.
Neglecting Storage Solutions

One of the most common oversights in bathroom remodeling is neglecting storage solutions. You might focus on aesthetics and functionality but forget about creating ample space for toiletries, towels, and other essentials. This oversight can lead to a cluttered and disorganized bathroom, diminishing the overall appeal of your newly remodeled space.
To avoid this mistake, prioritize storage during the planning phase. Consider installing built-in cabinets, floating shelves, or recessed niches in shower walls. Don't forget to utilize vertical space by adding tall storage units or over-the-toilet shelving.
If you're dealing with a small bathroom, look for multi-functional pieces like vanities with drawers or medicine cabinets with hidden storage. Remember to assess your specific storage needs before finalizing your design. Take inventory of your bathroom items and plan accordingly.
You might also want to incorporate innovative storage solutions like pull-out organizers, hidden compartments, or even a linen closet if space allows. By addressing storage early in the remodeling process, you'll ensure a more organized, functional, and visually appealing bathroom that meets your daily needs and maintains its clutter-free appearance for years to come.
Conclusion
Don't let your bathroom remodel become a Greek tragedy. By avoiding these common pitfalls, you'll create a space that's as functional as it is beautiful. Remember, proper planning is your Ariadne's thread through the labyrinth of renovation. Illuminate your sanctuary wisely, ventilate thoroughly, and waterproof meticulously. Don't forget to conjure up clever storage solutions. With these tips, you'll transform your bathroom into a personal oasis that even Poseidon would envy.

